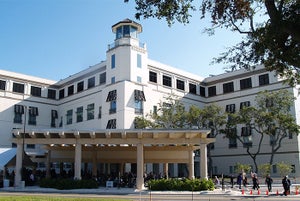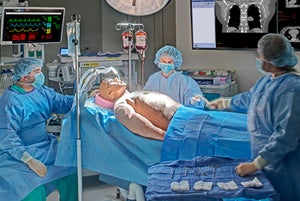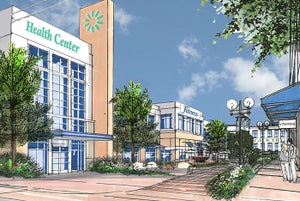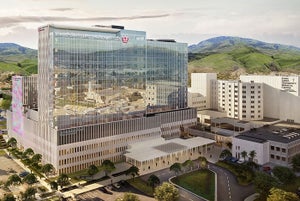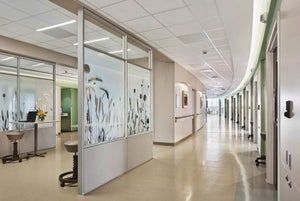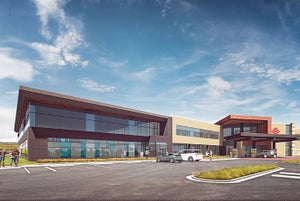Architectural Planning
DESIGN
Methodology provides much-needed standardization to the planning and design process.
DESIGN
Converting shopping venues for health care applications comes with a number of opportunities and risks.
FACILITY PROFILE
The VA mental health center's design honors historic architecture of surrounding campus.
DESIGN
Re-creating authentic environments requires a great deal of configuration flexibility.
PLANNING
Providence Health System is adopting an innovative approach to providing sustainable, lifelong care.
REAL ESTATE
Setting priorities will help to streamline the facility site selection process.
DESIGN
Building remote sites to increase access to care requires a new type of design strategy.
CONSTRUCTION
Construction continues on Loma Linda University Health medical complex as part of its 2020 vision.
DESIGN
Study examines how nursing unit layout affects workflow and patient satisfaction.
DESIGN
The 115,000-square-foot facility includes eight licensed inpatient beds and four operating rooms.




