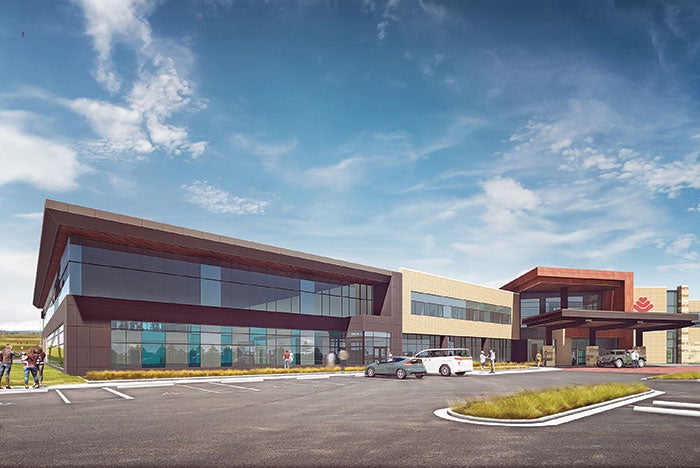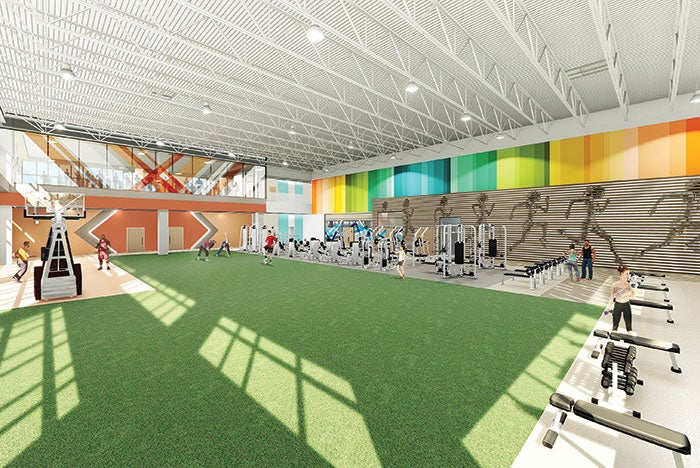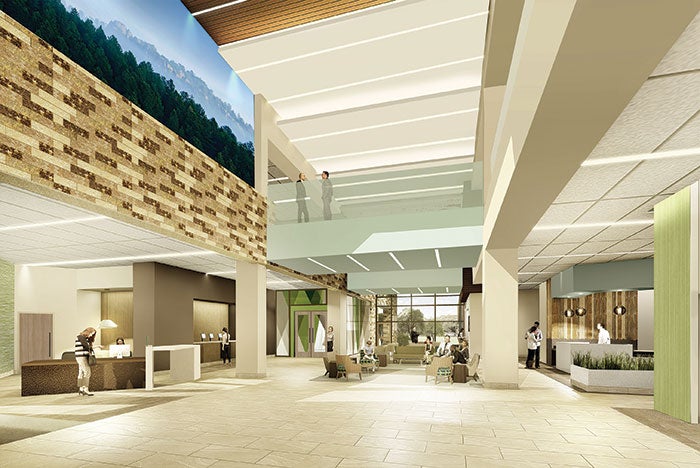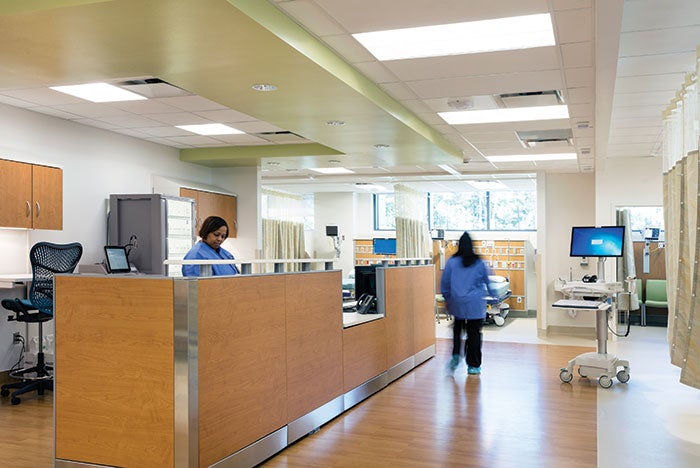Regional Health microhospital model emphasizes wellness

The Advanced Orthopedics and Sports Medicine Institute in Rapid City, S.D. incorporates a microhospital that includes eight inpatient beds.
The microhospital concept is continuing to evolve around the country, and South Dakota-based Regional Health’s version exhibits adaptability in a specialty setting. The health system is uniquely incorporating a microhospital within its new outpatient Advanced Orthopedics and Sports Medicine Institute in Rapid City. The different twist to the approximately 115,000-square-foot musculoskeletal facility, which is scheduled to open next fall, is the inclusion of eight licensed inpatient beds to support four operating rooms.
Bringing orthopedics and sports health care services to consumers in a more convenient, customer-friendly environment is spurring this move from the nearby main campus. The intention is to create a sports performance and athletic enhancement center of excellence for advanced orthopedics and sports medicine that encourages and restores physical achievement.
Regional Health is also taking the opportunity with the new two-story stand-alone facility to create a new model with a focus on wellness.
Consistent with the microhospital concept, only low-risk patients will have selective procedures at the institute for a minimum stay. Higher-acuity patients will be treated in the main hospital.

A sports gym complements Regional Health’s outpatient musculoskeletal focus at Regional Health's Advanced Orthopedics and Sports Medicine Institute.
The product of a Lean design effort, the two-story lobby will be filled with natural light to benefit registration areas, waiting spaces, retail and a bistro. Surgery and inpatient spaces as well as physical and occupational therapies and sports performance accommodations will have easy access off either side of the lobby.
A pain clinic, wound care, weight management, specialty clinic and administrative services comprise the second floor that includes physician integration, allowing physicians to move vertically off-stage to surgical procedures. Completing the wellness campus are an outdoor fitness and agility training lawn, and a walking track.

The Advanced Orthopedics and Sports Medicine Institute two-story lobby will be filled with natural light to benefit registration areas, waiting spaces, retail and a bistro.
This health system’s quest to align all musculoskeletal outpatient and inpatient services in one facility is yielding a new building type under the microhospital label.
J. Todd Robinson, AIA, is executive vice president and principal at ESa, Nashville, Tenn.





