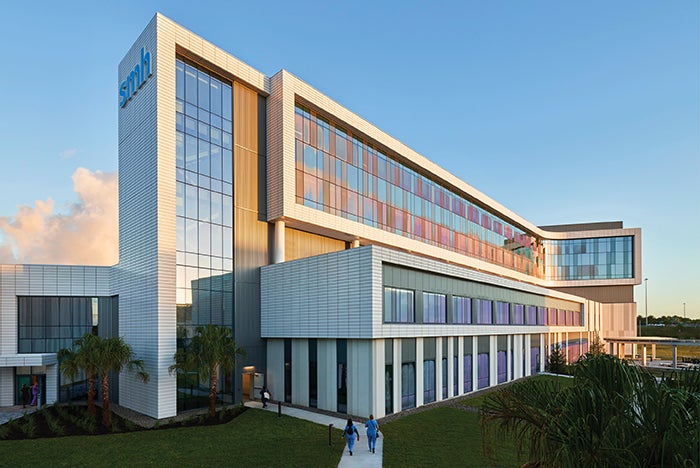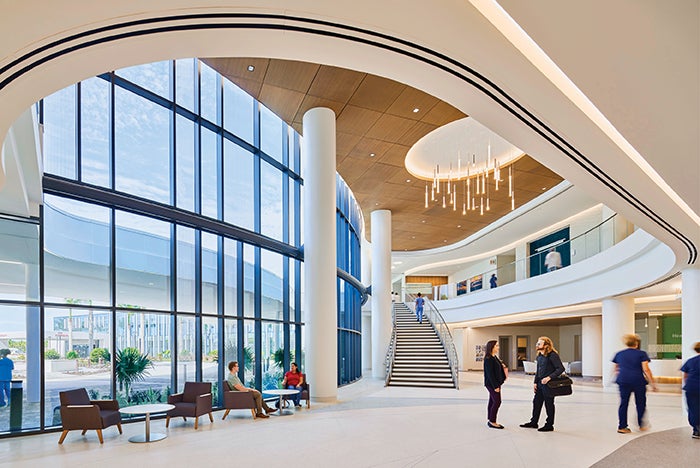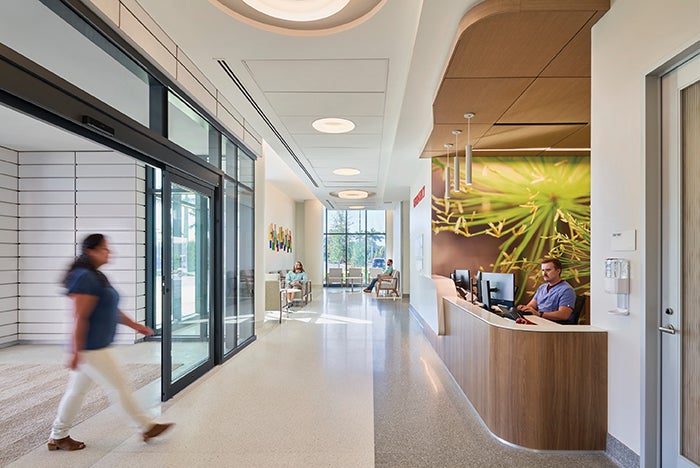Built to expand and withstand

Sarasota Memorial Hospital – Venice was designed through a lens of hospitality and wellness. From site design to clinical environments, public areas and amenity spaces, the facility elevates the experience for all users.
Image credit © Edward Caruso Photography
Sarasota Memorial Health Care System’s (SMH’s) new greenfield hospital brings advanced, high-quality care in a modern, patient-focused environment to a growing community. As the second full-service hospital within the public health system, Sarasota Memorial Hospital – Venice marks the most significant expansion in its 100-year history.
The technology-integrated hospital offers a comprehensive array of emergency, medical and surgical care, including cardiology; orthopedics; intensive care; and labor, delivery, recovery and postpartum care. Spanning 365,000 square feet across five stories, the multi-award-winning facility opened with 110 private patient suites, a 28-bed emergency care center and eight surgical suites.
The campus and building were planned and designed to support expected, significant future growth. The positioning of the hospital on the site allows for a threefold expansion of its size. A post-occupancy evaluation of the initial build provided valuable insights that informed the design of future additions. The first expansion — a 164,000-square-foot, five-story inpatient bed tower — added 68 acute care rooms, 34 shelled inpatient rooms, support space and dedicated mechanical, electrical and plumbing infrastructure. Essential services, such as the emergency department, surgery, imaging and food services, also were designed to expand seamlessly without disruption to operations.

A spacious, light-filled lobby is at the center of the hospital, featuring a double-height space to allow ample daylight and a connection of spaces.
Image credit © Edward Caruso Photography
Recognizing the increasing strain on health care facilities due to pandemics and extreme weather events, Sarasota Memorial Hospital – Venice incorporates resilient design strategies. Located near Florida’s Gulf Coast, the facility was designed to maintain operations during and after Category 4 and 5 hurricanes. The exterior and roof designs minimize storm-related vulnerabilities, while energy-efficient systems and water-saving measures enhance day-to-day operations and provide stability during emergencies.
Lessons learned from the COVID-19 pandemic informed further adaptations. Midway through the project, the team expanded the negative-pressure ventilation system, enabling some or all intensive care unit critical care pods to convert into isolation units when needed.
Equipped with cutting-edge technology, the hospital creates a flexible, progressive environment for treatment while supporting SMH’s reputation for exceptional patient care. Networked information technology systems connect the hospital to other SMH facilities, allowing patients to access uninterrupted, seamless care across the entire network.

Thoughtfully placed entrances with nature-inspired graphics immediately address patient needs, and open, sunlit waiting areas feature artwork by local artists.
Image credit © Edward Caruso Photography
WANT TO BE FEATURED? Visit the American Society for Health Care Engineering's Architecture for Health Showcase to learn more about participating.




