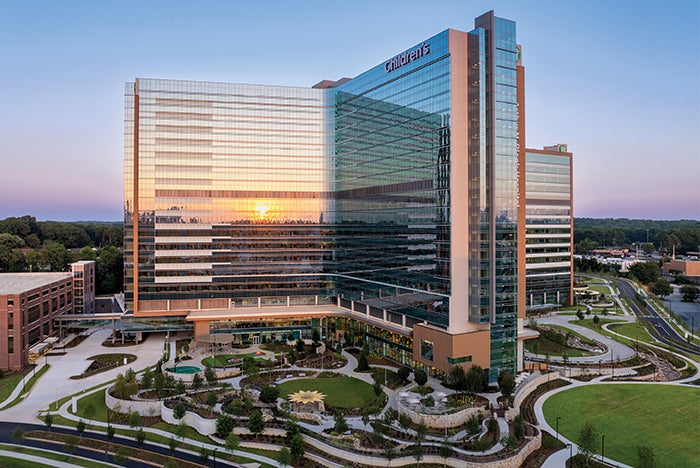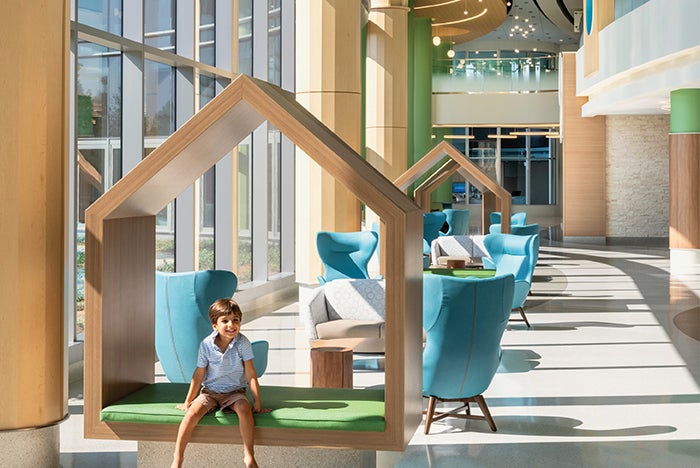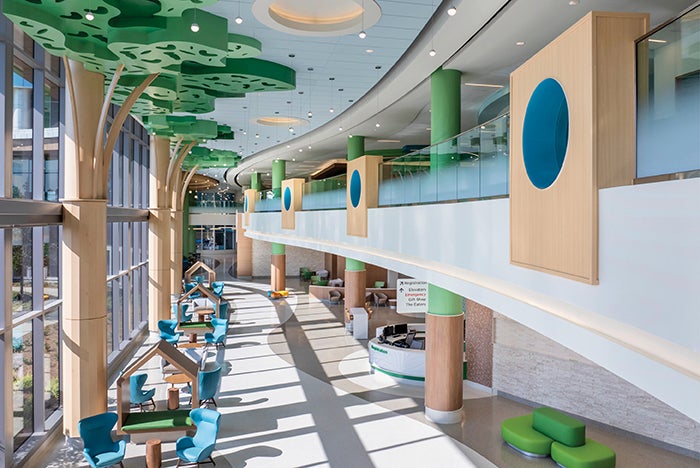Pediatric facility embraces nature

Arthur M. Blank Hospital stands as a testament to thoughtful and innovative health care design.
Image by Jeremiah Hull
Children’s Healthcare of Atlanta Arthur M. Blank Hospital anchors the North Druid Hills campus of Georgia’s only freestanding pediatric health care system. The new 19-story, 2 million-square-foot facility transcends the notion of being merely a structure — it is designed to be a pediatric healing environment that embraces the therapeutic benefits of nature.
Situated on 70 acres, the full Children’s campus encompasses more than 20 acres of green space that provides calming views from patient rooms and miles of walking trails. The 446-bed pediatric hospital and its attached South Tower (housing outpatient clinics and administrative functions) are strategically positioned to optimize natural light and panoramic views, allow patients to use campus gardens and incorporate views of Atlanta’s Downtown, Midtown and Buckhead areas, along with views of the city’s beautiful tree canopy.
Care areas are designed with the comfort of patients and guests in mind. Larger, brighter private rooms feature separate technology and work areas to allow parents and caretakers to stay with their children during challenging times.

House-shaped benches create a sense of seclusion for both connection and escape.
Image by Jeremiah Hull
A children’s play area called The Zone, an indoor/outdoor space designed to encourage kids to be kids, features basketball, miniature golf, larger-than-life musical instruments and more. Family amenities are conveniently located on every floor, including washers and dryers, family lounges, kitchenettes and child life activity rooms, while the main lobby houses an eatery, gift shop, coffee bar and family resource library.
The only Level I pediatric trauma center in the state, Arthur M. Blank Hospital also is home to the Marcus Center for Cellular Therapy, a Good Manufacturing Practice lab dedicated to supporting cell and gene therapies. A floor reserved for cardiovascular services includes three cardiovascular operating rooms (ORs), two hybrid ORs, cardiac catheterization labs and MRI/non-invasive cardiology imaging services. The hospital also is equipped with 19 ORs for non-cardiac surgeries.
Arthur M. Blank Hospital has additional modern features, including a conference and simulation space, a 20-inch pneumatic chute system for transporting trash and recycling, and a 1,200-square-foot, state-of-the-art broadcast studio for patients provided by the Ryan Seacrest Foundation. Incorporating energy efficiency and sustainability at every turn, the entire project also is on track to achieve LEED certification.

The lobby’s two-story space was accentuated with tree canopies and whimsical lighting that forms a starry sky effect.
Image by Jeremiah Hull
WANT TO BE FEATURED? Visit the American Society for Health Care Engineering's Architecture for Health Showcase to learn more about participating.

