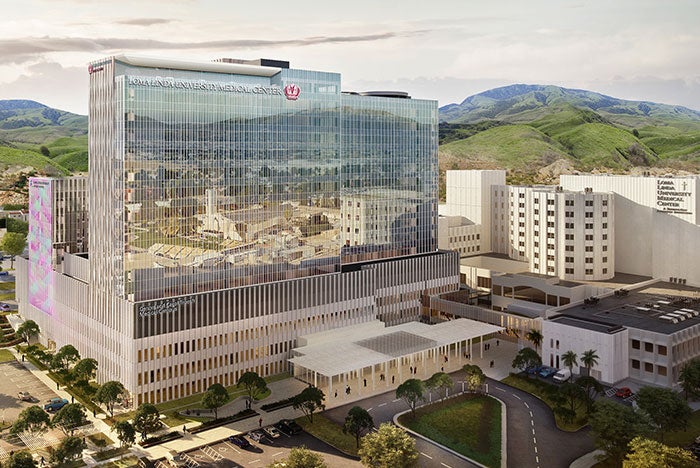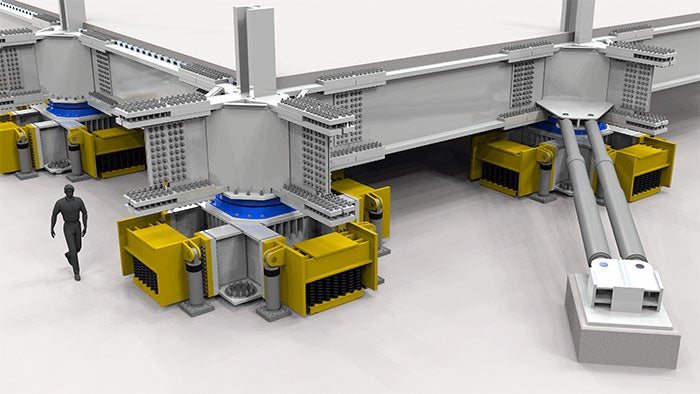New medical center proposes innovative earthquake-mitigation system

A rendering of the new Loma Linda University Health medical complex showcases the organization's 2020 Vision strategy.
Construction continues on the new Loma Linda (Calif.) University Health medical complex that will include a new adult hospital and expanded children’s hospital in two adjoining towers.
The $1.2 billion project will include nearly 1 million square feet of new construction and is a major part of the health system’s Vision 2020 strategy to combine the latest research and best health care practices with comprehensive preventive care.
The number of licensed beds in both towers and the existing children's hospital will total 693. Children and adults will each have their own emergency department. One floor devoted to surgery will house 20 dedicated operating rooms that will feature the latest innovations in airflow, light, sound and temperature controls. Finishes and room design will help to minimize infection control concerns.
The new, 16-story, 286-bed adult medical center will include 128 intensive care beds and 160 medical-surgical beds. The new children’s hospital tower will connect to the existing Loma Linda University Children’s Hospital via glass walkway, providing a total of approximately 345 licensed beds in private rooms.
One hundred beds are allocated for neonatal intensive care (NICU), 117 for pediatric intensive care, 96 for med-surg and 44 for the TotalCare Birth Center, making it one of the largest NICUs in the U.S.
Architecture firm NBBJ designed the complex, which is projected to be completed in 2020. The goal was to design a healing environment that includes wellness gardens that support physical, social and spiritual health. McCarthy Building Cos. Inc. served as the general contractor on the project.
The design also features patient rooms that promote patient and family healing, and nursing stations that encourage collaboration, and community spaces that are filled with natural light.

The proposed vertical isolation earthquake system for the new Loma Linda hospital would add a second layer of earthquake proofing to the facility if approved.
“The design promises to set a new standard for health care and hospital architecture,” says Richard Dallam, FAIA, partner in charge of the project at NBBJ.
As required by the state, the complex will be earthquake-compliant and possibly beyond that as a potential first-of-its-kind vertical earthquake isolation system goes under a plan and review process by California's Office of Statewide Health Planning and Development, says Eric Schilt, assistant vice president, Loma Linda University Health.
The proposed system would separate the building from the ground using more than 500 vertical shock absorbers and would provide an extra layer of protection to the new complex in the event of an earthquake, Shilt says.
Working hand in hand with a lateral earthquake isolation system of sliding bearings and dampers to be installed, the vertical system would help to protect patients and staff from injury, while keeping the hospital operational following a potentially catastrophic earthquake along the nearby San Jacinto Fault Zone.
NBBJ's Dallam notes that the design of the new hospital will further enhance health for patients in Southern California and beyond by connecting them and hospital staff to the natural environment and the wider community in support of Loma Linda’s motto, “To Make Man Whole.”
“As the health care industry transitions from a treatment-based model to one focused on preventive health, it’s a privilege to partner with an organization like Loma Linda University Health, which, like us, has practiced advanced care models for decades,” Dallam says.




