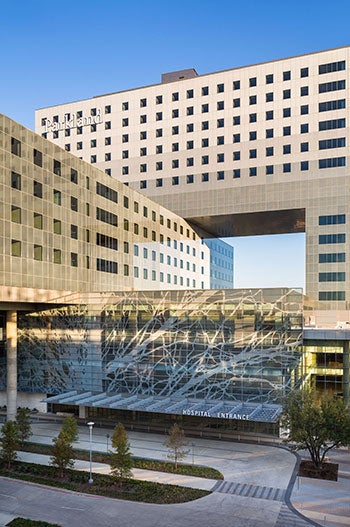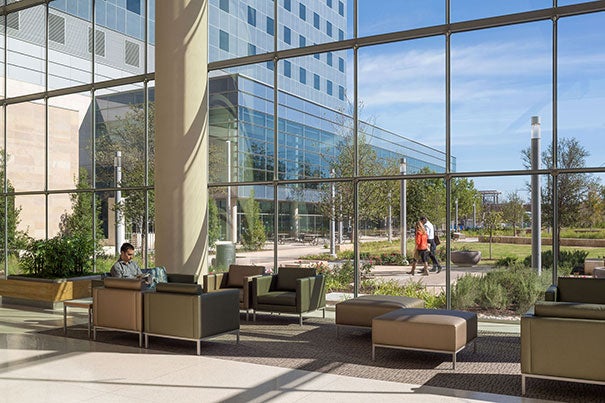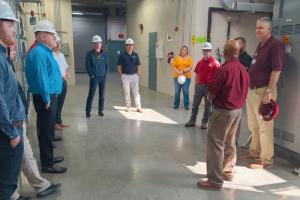Shooting for Silver, Parkland strikes LEED Gold instead

The new LEED Gold hospital replaces the 1954-built Parkland Memorial Hospital.
The new $1.3 billion Parkland Hospital in Dallas was awarded Leadership in Energy and Environmental Design (LEED) Gold certification by the U.S. Green Building Council (USGBC).
From the outset, Parkland Health & Hospital System was committed to pursuing sustainable design strategies with Parkland. The health system had set a goal of achieving a minimum LEED Silver rating with the new 2.5 million-sq. ft., 17-story, 862-bed acute care hospital, which is scheduled to open in August.
The Gold rating was earned in large part through close collaboration between the HDR+Corgan design team joint venture and the joint venture of Balfour Beatty Construction, Austin Commercial, H.J. Russell Co. and Azteca Enterprises.
“A huge factor in achieving LEED Gold stemmed from our committed and integrated team working side-by-side in a colocated space — within walking distance of the new hospital — to discuss and resolve any issues,” says Mark Meaders, HDR’s lead sustainable designer on the project.
“Throughout design and construction, we were tracking a solid LEED Silver,” says Lou Saksen, senior vice president, new Parkland construction. “As we neared the end of construction, we saw an opportunity where we could make some changes to achieve LEED Gold. This is a huge accomplishment.”
One of the key design strategies involved siting the buildings between the existing Dallas Area Rapid Transit (DART) light rail and bus transfer systems, making the complex readily accessible by public transportation from any location, including Dallas/Fort Worth International Airport.

Ten acres of glass allows natural light to radiate throughout the hospital while also providing views to Parkland's garden spaces.
“Putting the park back into Parkland” was another design priority. A centrally located park space on the campus encompasses 425,000 sq. ft., with drought-tolerant vegetation that reflects the Texas landscape. This, along with an efficient irrigation system, reduces water use by 60 percent.
The sustainably designed wellness garden and outdoor parks weave throughout the facility to foster pedestrian activity. All outdoor spaces reinforce the transparency felt throughout the campus. The healing garden offers a view to the hospital lobby, and the chapel garden provides a peaceful retreat for staff, patients and families.
With 10 acres of glass covering the building, natural light radiates throughout the new hospital, Saksen says. “Each patient room includes a window, and many treatment areas throughout the hospital also incorporate the use of windows and natural light to assist in the healing process,” he says.
Other factors that helped the hospital to earn LEED Gold include a 34 percent savings in energy use compared with ASHRAE Energy Standard 90.1-2007 and building orientation that helps to manage and control solar heat gain. The facility also will reduce indoor water use by 31 percent compared to Energy Policy Act of 1992 requirements.
Locally sourced stone and glass building materials were used, with 83 percent of construction waste diverted from the landfill, helping to reduce the carbon footprint of the hospital.
The state-of-the-art facility replaces Parkland Memorial Hospital, which opened in 1954. More than 500 patients are expected to move to the new facility from Parkland Memorial over a three-day period in August.




