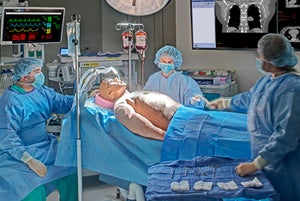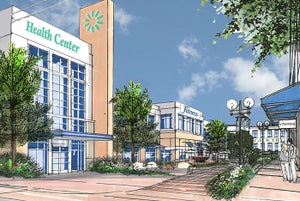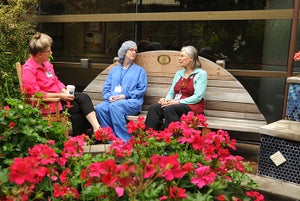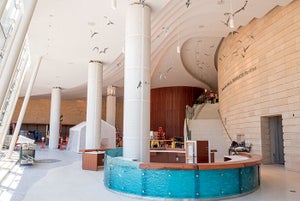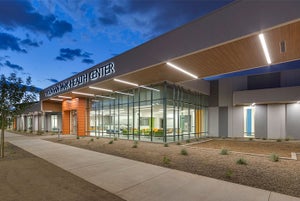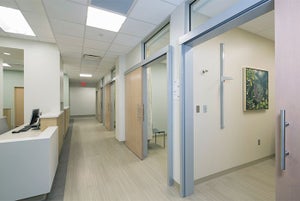Architecture
DESIGN
Re-creating authentic environments requires a great deal of configuration flexibility.
DESIGN SPOTLIGHT
Northside Hospital Cherokee's Women's Center features engaging yet calming elements.
FACILITY PROFILE
The 92-bed patient tower was designed to reflect the quality of care delivered at the campus.
PLANNING
Providence Health System is adopting an innovative approach to providing sustainable, lifelong care.
LANDSCAPE DESIGN
Legacy Health System uses its 12 gardens to build resiliency and reduce burnout among staff.
FACILITY PROFILE
New Brandon Healthplex will offer comprehensive health services.
DESIGN
Hospital triples in size with sustainable, high-tech design influenced by staff and key stakeholders.
FACILITY PROFILE
New medical clinic supports patient care at a site designed for community interaction.
DESIGN
Collaborative process guides goal to improve operational efficiency, staff and patient experience.


