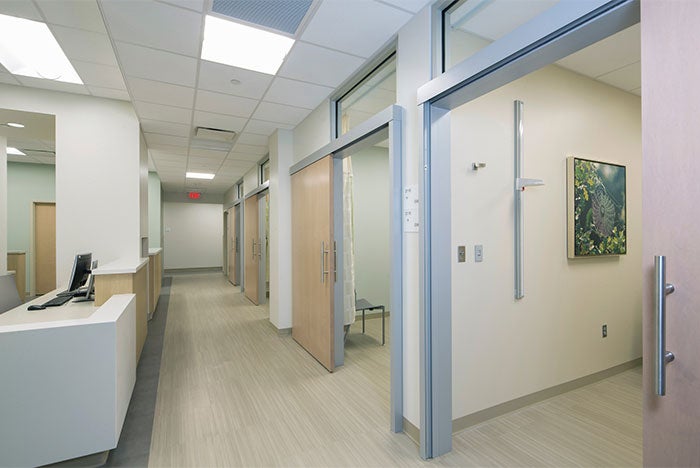Designers utilize Lean process for UAB clinic renovation, expansion

Designers of the project used feedback form clinical and support staff, data-backed feedback, mock-ups and simulation modeling to help guide design of the clinic renovation project.
The recently completed renovation and expansion of the University of Alabama at Birmingham (UAB) Hospital’s Whitaker Clinic added more than 60,000 square feet on two floors.
In addition, the changes also improved operational efficiency and the overall experience for staff and patients, thanks to a collaborative process that made use of Lean and value-based design methods.
The Whitaker facility houses primary care, dermatology, podiatry, rheumatology clinics, lab and imaging.
“As the current clinic design was no longer serving the university’s needs, our team was tasked with developing a new prototype clinic focused on increasing room utilization, flexibility and a collaborative environment,” says Eddy Alonso, AIA, principal and planner, Gresham, Smith and Partners.
Conducting a series of charrettes involving clinical and support staff and the design team helped to shape the process and create support for the renovation and operational changes. A combination of data-backed feedback, mock-ups and simulation modeling also helped to guide the designers, Alonso says.
The project also involved collaboration between the design team and UAB’s internal Lean advocates or process improvement group, according to Gresham, Smith and Partners.
“Perhaps the most important element was being able to move beyond our hunch and provide specifics such as how much time a design would save the practice using actual practice data,” he says. “This took the emotions out of the design process and built consensus much faster.”
The result is a new orientation in the clinic that features public/waiting areas on the building’s perimeter to allow light to penetrate deep into the facility, providing a sense of openness.
A contiguous staff corridor allows for connectivity between clinics, shared back-of-house functions and the ability for physicians to work out of multiple clinics.
The design also integrated technology and space planning to improve the experience for patients and staff. The new prototype exam rooms shift the mechanics of patient and clinician interaction by streamlining equipment, including an exam chair that weighs patients and converts to an exam table.
The all-in-one feature saves steps for the patient, resulting in more face time with the care team. The exam rooms combine triage and exam space and are now standardized to maximize flexibility and utilization.
Additionally, swapping stationary cabinets with a counter and mobile cart and replacing traditional swing doors with barn-style sliding doors saved space and improved functionality.
“The environment plays an important role in care, so a more comfortable, dignified and workable space for patients and staff was a top priority for the expansion,” says Stuart Cohen, medical director for UAB PrimeCare.
“In order to ensure that the space worked for our medical team, they were highly involved with layout and design. This collaboration helped to ensure the best design and underscore the importance of collaboration in our practice,” Cohen says.
The renovation has resulted in a more efficient prototype clinic for UAB, says Robert Murphy, AIA, LEED AP, principal-in-charge, Gresham, Smith and Partners.
“While this expansion addressed clinical capacity, the design was also a driving force in crafting a new operational model and processes,” Murphy says.
Want to see your new health care construction project featured on HFM Daily? Email project information and photos to Senior Editor Jeff Ferenc or tweet to him @JeffFerenc.




