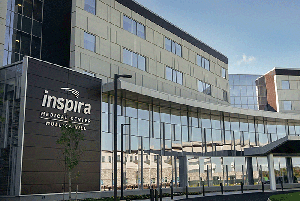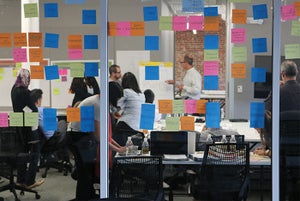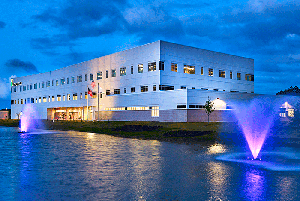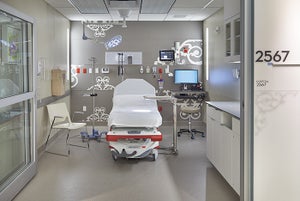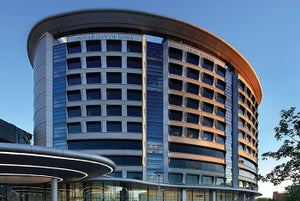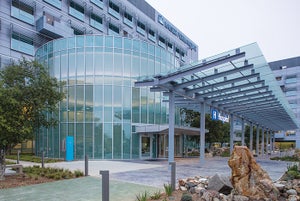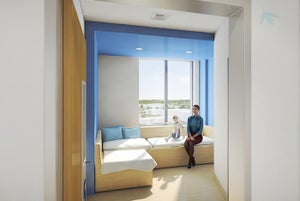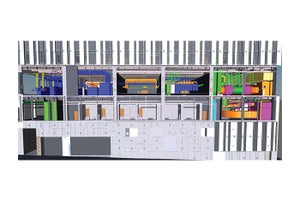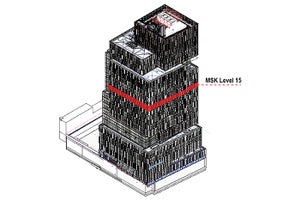Architecture
DESIGN
The new 465,000-square-foot facility leverages smart technology in every area, from the patient bedside to the surgical suite..
DESIGN
Two recent initiatives are helping EBD move from the research stage to design innovation.
DESIGN
Hospital continues to build and layout plans to achieve its 10-year, multiphased plan.
PLANNING
Planning advice based on the FGI <em>Guidelines'</em> requirements helps to ensure optimally designed spaces.
ARCHITECTURE SHOWCASE
University of Iowa Stead Family Children's Hospital consolidates services to streamline care.
COVER STORY
Five hospitals share strategies to improve operational performance through energy-saving designs.
DESIGN
Children's behavioral care facility tests out layouts and designs to best serve its patient population.
PLANNING
Upfront planning of resilient features allowed the design and construction team to avoid costly changes.
PLANNING
Site conditions and location posed challenges to the facility's flood mitigation plans.
ARCHITECTURE SHOWCASE
Sutter Health California Pacific Medical Center Mission Bernal Campus goes for LEED Gold.


