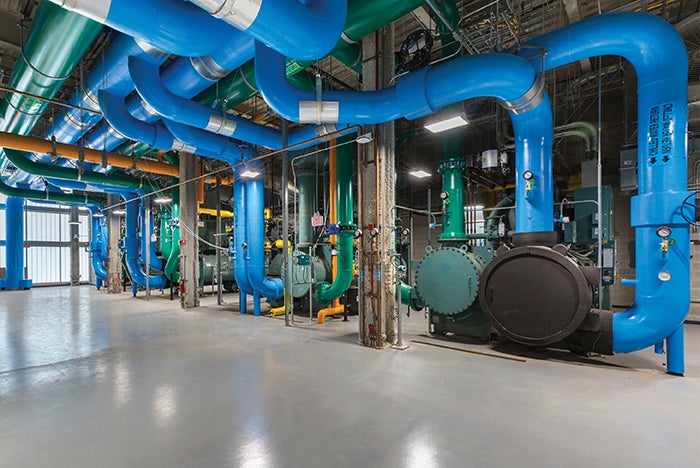Inova Fairfax Medical Campus builds more efficient OR layout
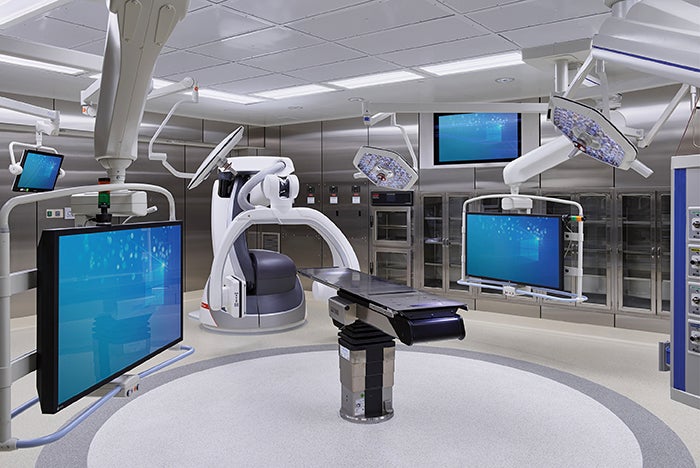
HITT Contracting modernized the existing ground floor surgery center for Inova Health System, with the renovated operating room suite supporting Inova’s mission of providing world-class health care to the community.
Image by Tom Holdsworth Photography
As the flagship hospital within the Inova Health System, Inova Fairfax Medical Campus (IFMC) and its 923-bed community hospital in Falls Church, Va., provide comprehensive medical and surgical services, helping to serve over 64 zip codes and 2 million people across northern Virginia.
But IFMC’s existing 40,000-square-foot surgery center — which spans three building footprints, each with unique conditions and a different structural grid — needed a more efficient layout and larger room sizes to better accommodate staff and patients. That meant installing additional infrastructure in most of the specialized operating rooms (ORs), enabling these spaces to be employed for different types of surgeries and allowing the hospital to increase its daily surgical load.
IFMC partnered with Falls Church-based HITT Contracting to completely revamp the entire operating suite. Project goals included standardizing the OR design and workflow; consolidating and providing sterile work cores to support each OR pod; producing a semisterile corridor loop around the different ORs; enclosing the surgical suite for enhanced security; and modernizing finishes, fixtures, equipment and technologies.
Upon completion of the four-year project in 2022, the team ended up reorienting the entire floor plan and overhauling the facility’s mechanical, plumbing and electrical systems.
“The project scope included three neurology ORs, with one negatively pressurized/isolation neurology OR; four orthopedic ORs; and one perfusion cardiovascular, one hybrid, six robotic, four transplant, two cystoscopy and eight standard or multiuse ORs, as well as adjacent and supporting spaces,” explains Scott Decker, vice president of health care and life sciences for HITT Contracting, noting that seven additional rooms were added for a total of 30 ORs.
“The in-place renovation project delivered a cohesive, contemporary surgical platform, with all 30 ORs sharing consistent workflows, updated technology and audiovisual capabilities, and current best practices in OR design,” Decker says.
Achievements aplenty
Among the major achievements of this project is the ability of Inova to meet the future surgery projection needs of the community through 2030.
“Other benefits include retaining current and attracting new staff, especially doctors and surgeons,” says Ryan Bradley, IFMC’s senior project manager of design and construction. “To ensure that each of the specialized rooms, the layout of the entire suite and the logical flow of operations suited the needs of surgeons and nurses, Inova spent time seeking input and coordinating up to 25 different user groups and surgical teams.”
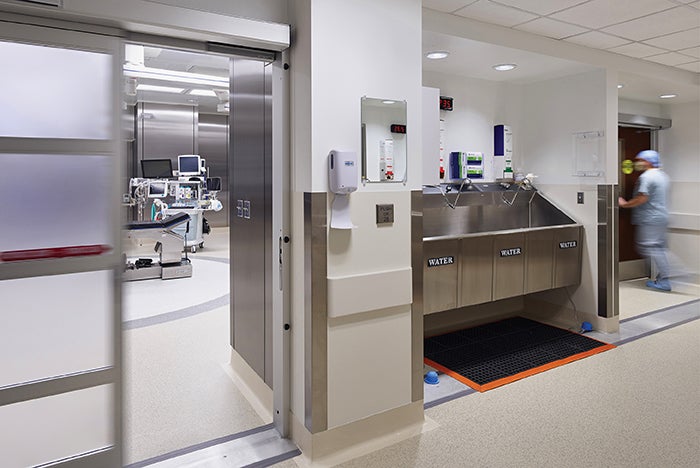
The surgery department had expanded over several decades, resulting in an ineffectual clinical flow and outdated design, but the in-place renovation delivered a cohesive, modern surgical platform, with all operating rooms sharing consistent workflows, updated technology and audiovisual capabilities, and current best practices in operating room design.
Image by Tom Holdsworth Photography
The renovation also enhanced operational efficiency and, thanks to the innovative design approach, centralized cores to streamline access to sterile supplies while notably expanding storage capacity for equipment and supplies. Analysis of post-occupancy evaluation data indicates that the larger, consolidated equipment and storage rooms have effectively minimized the time spent by team members in search of necessary equipment.
Each room also boasts state-of-the-art ceiling systems, such as laminar flow air delivery to guide particulate matter away from the surgical site, better protecting patients and staff. Replacing aging and obsolete medical gear with new units resulted in substantial reductions in biomedical repair expenses, too.
“Energy performance was optimized through design, creating a 12% reduction in energy usage from the baseline. In addition to energy savings, attention was placed on sustainable materials from environmental disclosure and health and wellness perspectives,” says Robert Sanz, partner with Wilmot Sanz, the Rockville, Md.-headquartered architectural and interior design firm involved, who adds that the project achieved LEED v4 ID+C certification.
The extensive renovation unfolded within a bustling health care environment, where the facility remained occupied and operational throughout. To ensure seamless hospital operations and the uninterrupted performance of lifesaving procedures, the implementation was divided into five construction phases, each inclusive of 16 total subphases. This detailed approach allowed the live ORs adjacent to each construction boundary to remain active.
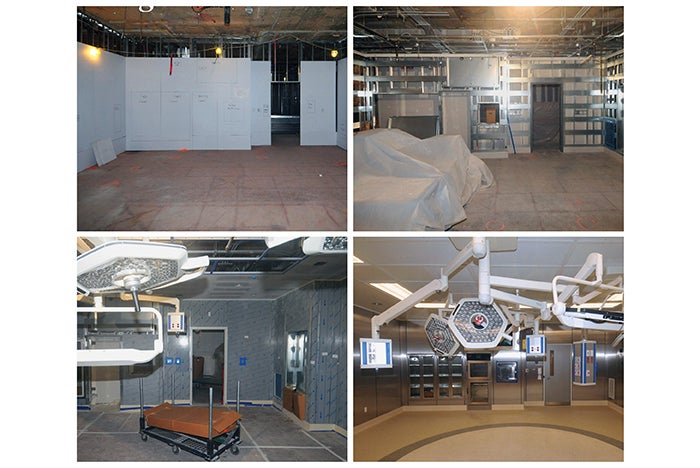
The construction progression of an operating room to the final modernized operating room with stainless-steel walls, storage, booms and a laminar flow integrated ceiling system prior to the arrival and installation of furniture, fixtures and equipment, including beds and surgical equipment. Mock-ups were created of the various operating room types to ensure the most efficient end-user environment.
Images courtesy of HITT contracting
The successful delivery of this four-year endeavor amidst an occupied in-place renovation required thorough planning as well as conscientious schedule and time management. These elements were imperative in ensuring the project was completed within the designated timeline and budget constraints.
“Phasing across complicated existing conditions was a significant challenge. The surgery department spans three building footprints, each with unique conditions and a different structural grid — requiring complex infrastructure coordination,” Decker recalls. “Many unforeseen utilities and existing conditions were encountered across the project. At each occurrence, these issues were documented and addressed, and the entire project team moved forward to keep on schedule.”
Rave reviews
The renovated surgery suite has garnered rave reviews since opening two years ago.
“Clinical team members have provided positive feedback on the improved workflow and connectivity of the entire OR department. They appreciate the improved stability and safety for staff and patients, and they’ve expressed their pleasure with the standardization and new technologies of the ORs,” Bradley says. “The team now has more flexibility for scheduling various procedure types within a single room. The project also standardized sterile work cores to support each pod of ORs, which has helped them improve efficiency and access supplies more quickly during procedures. They’ve also been pleased with the new semisterile corridor loop, which has improved the sterility and safety of the staff and patients. It’s critical that the clinical teams have the most direct access possible to all ORs for emergency response situations.”
Randy Regier, chair of the Vista Awards Task Force, says IFMC is well deserving of this year’s award for renovation.
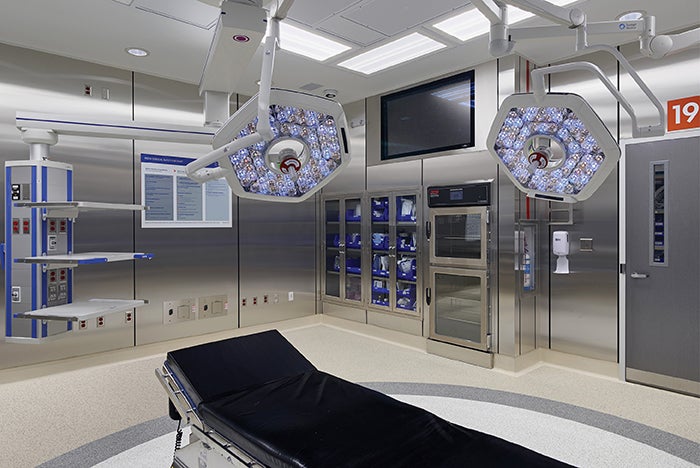
Materials and equipment were selected to provide a healthier, cleaner and more efficient environment for doctors and nurses while allowing flexibility for future interior changes to be easily accommodated.
Image by Tom Holdsworth Photography
“This project was remarkable as a surgical suite upgrade that involved different phases — each taking out five or six ORs at a time — within the surgical environment to accomplish a complete gut and remodel of 30 ORs, all while remaining operational,” says Regier. “Working in a functional operating suite, shutdowns due to noise were inevitable. But the team worked through that challenge, incorporating alternate hours and creating external access to mitigate disruptions to patient, staff and material flows, ultimately finding the right path to success.”
Bradley hopes other health care facilities are inspired by this project and its accomplishments and adopt the lessons earned.
“The OR suite modernization provides us with a forward-looking opportunity to standardize the OR suite design as a prototype that could be implemented in other hospitals in the future,” he continues. “Engagement of all stakeholders and project team members at the onset of design is essential. Input should be provided by a broad group of surgeons and clinical staff during design, too. With complex phased projects, it’s also crucial to engage the general contractor and key subcontractors during design to evaluate constructability and logistics.”
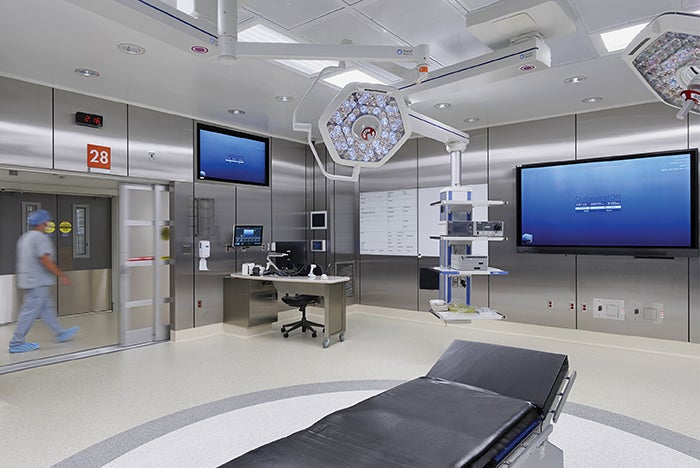
High-performance epoxy-based flooring was utilized in sterile environments for easier cleaning and maintenance as well as better ergonomics for doctors, nurses and medical staff who may stand for long surgical procedures.
Image by Tom Holdsworth Photography
Bradley adds that he truly believes “this was one of the most complex and challenging health care projects you can experience. It’s very gratifying to be recognized with a Vista Award while looking back at the extensive efforts and countless hours dedicated by this project team over the past six years of designing, planning and building.”
Decker is also appreciative of the accolade. “So much effort goes into planning and executing a multiphase project of this magnitude that winning a prestigious award like this alongside Inova is the icing on the cake,” he says. “The logistics, coordination and execution on this years-long, occupied renovation pushed our team to look years ahead in schedule to ensure successful delivery, working hand in hand with the Inova team.”
Project Info
- Square footage: 40,000
- Number of beds: 923
- Cost: Not available
- Start date: July 2018
- Completion date: July 2022
Team Members
- Nathan Buck, senior project manager at HITT Contracting, Falls Church, Va.
- Philip Antypas, project manager at HITT Contracting
- Scott Decker, vice president for health care and life sciences at HITT Contracting
- Peter Bizic, project executive at HITT Contracting
- Chris Daly, senior superintendent at HITT Contracting
- Adam Trottier, senior superintendent at HITT Contracting
- Ryan Bradley, senior project manager for design and construction at Inova Fairfax Medical Campus, Falls Church, Va.
- Robert Sanz, partner at Wilmot Sanz, Rockville, Md.


