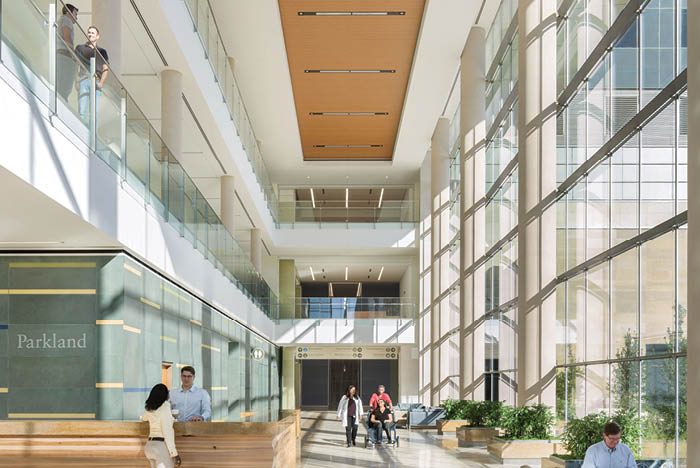Project drives hospital rebirth
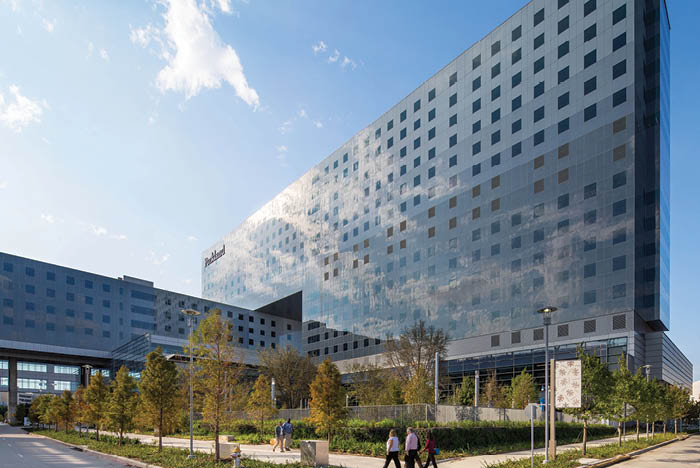
The 2.1-million-square-foot, all-digital health care facility replaced an aging hospital built in 1954.
Image courtesy of HDR ArchitecturE Inc. ©2014 Dan Schwalm/HDR Inc.
Built in 1954, Parkland Memorial Hospital in Dallas had long stood as one of the country’s busiest medical facilities, serving over 1 million patients annually. However, by 2007, Parkland Health & Hospital System leaders recognized that issues like aging infrastructure, a rapidly growing patient population with more complex needs, and facility capacity being pushed to the limit needed to be addressed.
VISTA AWARD WINNER
PROJECT INFO
- PROJECT: New Parkland Hospital
- FACILITY: Parkland Health & Hospital System
- START DATE: Fall 2010
- COMPLETION DATE: Fall 2014
- BUDGET: $1.27 billion
- COST: $1.27 billion
- COMPLETION DATE: November 2016
TEAM MEMBERS
- Hank Adams, global director of health for HDR, Omaha, Neb.
- Tom Trenolone, design director for HDR
- Jim Atkinson, director of health care design and planning for HDR
- John T. Wilson, director of planning for design and construction for Parkland Health & Hospital System
- Matt Mooney, project principal for Corgan, Dallas
- Andy Yosten, regional business group director for HDR
- Tim Koch, electrical engineer lead for HDR
- David Williams, structural engineer lead for HDR
- Walter Massey, project executive for BARA (Balfour Beatty, Austin Commercial, H.J. Russell & Co., and Azteca), Dallas
- Sanjay Agrawal, structural engineer for AG&E Structural Engenuity, Addison, Texas
- Adam Nemati, electrical engineer for MEP Consulting Engineers Inc., Las Colinas, Texas
Remodeling the facility and bringing it up to contemporary medical code was not feasible, as the hospital would have lost 40% of patient care capacity and the project would have been cost-prohibitive. Instead, they decided a replacement building was needed.
Determined to create a new facility that would be thoughtfully designed for current and future needs, Parkland gathered a collaborative team that could meet the multiple challenges involved with planning one of the largest hospital construction projects in the nation — one that involved more than 900 stakeholders in the decision-making and design process.
The impressive results, completed six years ago at a price tag of $1.27 billion, included a new 2.1-million-square-foot, 862-bed, LEED-certified, all-digital acute care hospital as well as an outpatient specialty clinic, Women and Infants’ Specialty Health (WISH) clinic, logistics building, central utility plant and a parking garage located on a 64-acre campus, all focused on delivering high-quality, safe and accessible health care to Parkland’s patients.
Additionally, the collaborators aimed to put the “park back in Parkland” (its original campus, built in 1894, was situated on city parkland) by planting more than 650 trees and creating a tree-shaded wellness garden using drought-tolerant native plantings and sustainable materials.
Considering these remarkable accomplishments, it’s little wonder why this project was selected as the winning entry for the American Society for Health Care Engineering’s 2021 Vista Award for New Construction.
Path to progress
A replacement hospital project this massive takes several years to complete. Parkland began the process by working closely with Dallas County officials on the planning and financing, which included $747 million of combination tax and revenue bonds. By 2009, Parkland selected its project collaborators: Omaha, Neb.-based HDR and Dallas-headquartered Corgan, which would collaborate on a joint venture for this project and serve as the architects and engineers; and BARA, a joint venture of Balfour Beatty Construction, Austin Commercial, H.J. Russell & Company and Azteca Enterprises, area-based companies that agreed to partner up as construction managers.
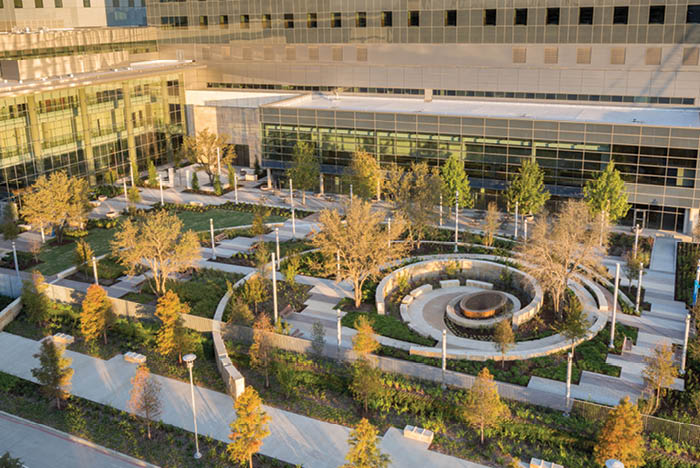
At the center of the new campus is a “wellness park” for patients, staff and visitors, which features a meditation garden connected with large doors opening directly into the hospital chapel.
Image courtesy of HDR + Corgan ©2014 Andrew Pogue
The planning process focused particularly on creating connections to the community served by Parkland, the surrounding urban context, a new light rail transit system, neighboring institutions, and patients and families.
“At its essence, this was about the design of a new health care campus and replacement hospital. But the design, from its inception, was distinctly about the medical center’s relevance and importance as a civic anchor and its connection to the city’s urban fabric,” says Hank Adams, AIA, FACHA, EDAC, global director of health for HDR.
Land grading and groundbreaking for the new facility commenced in 2010, the same year the new employee parking lot opened, construction of the new 740,000-square-foot parking garage began and new DART Green Line commuter rail service was added through the center of the new campus. Over the next two years, a new central utility plant was built, and construction started on a new outpatient facility and 225,000-square-foot logistics building. The tower garage also earned LEED Gold Certification.
As is expected of a project of this size and scope, many of the spaces were completed in phases. In 2013, for example, the 100,000-square-foot WISH clinic was finished, as were the ice-resistant helipads built atop the new hospital. Between 2013 and 2014, construction wrapped on the burn intensive care unit (which includes 12 intensive care and 18 acute care beds) and work began on the skybridge that now connects the new hospital building with the adjacent UT Southwestern Sprague building.
By late 2014, construction concluded on all areas of the replacement hospital, which opened its doors to patients a year later in August 2015.
Key features
Parkland’s new hospital is praised for its cutting-edge rectilinear architecture, featuring alternate vertical and horizontal masses, a 60-foot cantilever and a keyhole opening. Its four-story base provides emergency and main entrances, while its 17-story medical tower stands at a right angle to the nine-story WISH tower. A 160,000-square-foot, 72-bed floor plate, which can flex up or down as the model of care dictates, enables surgery, labor and delivery, and post-anesthesia care units to share a single floor.
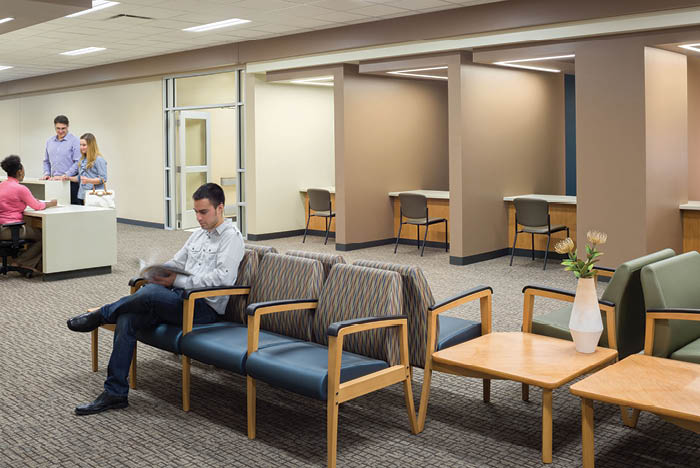
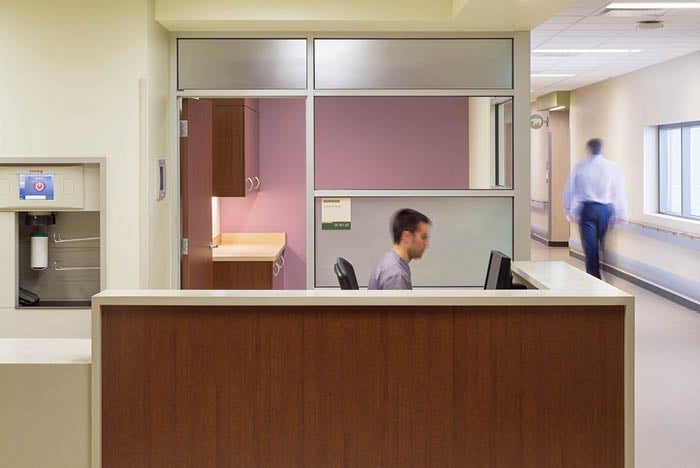
The onstage/offstage organization of the reception desks and waiting areas separates family and visitors from other activity; and same-handed patient rooms puts the bed, technology, caregiver space, family space, washroom and sink in the same location.
Images courtesy of HDR + Corgan ©2014 Andrew Pogue
The campus’s slender concourse design offers fast and convenient access to portals of care, too. And future-proofing is evident, as demonstrated by the modular furniture, cleanable and durable interior materials, generous floor-to-floor height, and a neutral-colored and clean aesthetic.
Tom Trenolone, AIA, design director for HDR, who served as the design principal/creative director for the Parkland project, explains that the original master plan called for three buildings arranged around a single large park.
“We divided the area of the original single park space into a smaller pocket park on the southeast corner and then used the building to shade it from the harsh afternoon sun where it could take advantage of the summer winds from the south,” Trenolone says. “We then created a series of linear parks on the site. These green zones allow building occupants a natural setting to view from the interior and also provide a great element of navigation and reference for such a large CHNA (Community Health Needs Assessment) and Implementation Plan hospital.”
To create a memorable first impression upon patients and visitors, Parkland transplanted a 50-year-old, 30-foot-tall live oak “legacy tree” to the front of the hospital’s main entrance and created an eye-catching tree graphic on the glass of the main entrance and emergency entrance; the tree’s shape was made by etching the names of 200,000 individuals, including financial donors and Parkland employees, across 886 unitized glass panels.
Another notable element is the new hospital’s double core door system, which employs an onstage-and-offstage circulation approach.
“We adapted this design intervention, in which movement of staff and supplies are done out of sight of visitors and patients, from the hospitality industry,” says Jim Atkinson, AIA, ACHA, EDAC, LEED AP, director of health care design and planning for HDR. “The offstage corridor system that connects all the departments helps to maintain patient privacy and dignity as they travel out of view of visitors and the general public. And that dedicated back-of-house network of corridors and elevators allows for the swift transport of supplies, food and medication, thus boosting efficiencies and improving staff response time and patient outcomes.”
Hospital patients and visitors can easily become confused and disoriented if designers are not thoughtful and intentional about signage and wayfinding. Fortunately, the wayfinding at Parkland couldn’t be easier to navigate.
“All of the public circulation is along the perimeter of the building, with ample natural light and views of the park, which we purposefully used as an organizational device and a way for visitors to orient themselves,” Atkinson says. “The two visitor elevator cores that flank the main lobby are easily seen when entering the front door. When exiting these elevators on the upper floors, the visitor lobbies are oriented so that visitors have a clear view back to the park adjacent to the entry of the hospital.”
Overcoming challenges
A project of this scope and budget is certainly never easy to accomplish, and the Parkland partners faced several challenges along the way.
First, the team was tasked with delivering the project on an accelerated schedule so they could capitalize on construction cost savings triggered by the global financial crisis of 2008. Furthermore, they were expected to work synergistically and at a high level on the design and delivery of a state-of-the-art teaching hospital as well as maintain accountability and full public transparency regarding the schedule, cost and quality.
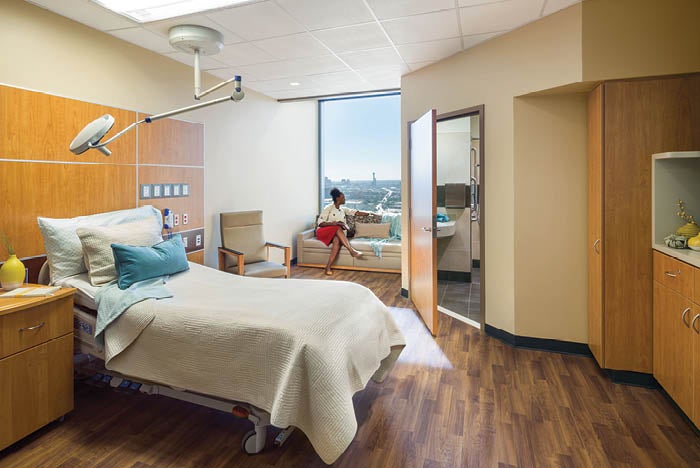
Same-handed patient rooms puts the bed, technology, caregiver space, family space, washroom and sink in the same location.
Images courtesy of HDR + Corgan ©2014 Andrew Pogue
To accomplish this, Parkland employed an integrated project delivery (IPD) model, which involved the entire design, construction and ownership team collocating together and aligning around a shared project vision and covenant.
“The project participants developed a team covenant that guided expectations and behaviors. This leadership framework helped to successfully address and navigate numerous challenges throughout the life of the project and ultimately delivered the project within the established parameters,” Adams says.
Another high hurdle to clear was a successful 90-degree rotation of the WISH bed units that swing out over Parkland Boulevard and sit atop the outpatient clinic building, a move that would create visual appeal as well as conceal two connecting bridges beneath the bed tower.
“This achievement is one of the great examples of our integrated team working together to make sure that this wasn’t just simply a bold architectural design move, but one that supported important programming goals,” Trenolone says. “It took some serious effort to work out the operational model that would allow that move to happen. And, for a moment, it looked like it was going to be a bust. However, the team kept working on the problem, and it has turned out to be one of the signature planning and massing moves of the project.”
The new hospital’s design was put to the test in 2020 when the coronavirus crisis began, a time when the administrators were concerned about the ability to adapt quickly to urgent needs and demands.
“What we didn’t expect was that the COVID-19 pandemic would challenge our design ideas so soon after completion,” Adams says. “Thankfully, the Parkland staff has been able to flexibly accommodate the complex needs of treating COVID-19 patients by leveraging the onstage/offstage corridor system, conversion-ready patient rooms and adaptable mechanical-electrical-plumbing systems. The new hospital design provides opportunities to cohort COVID-19 patients in perioperative and surgical units to accommodate surge capacities. Plus, the campus is arranged around an onstage/offstage flow to accommodate patient screening and triage with temporary structures as well as dedicated emergency access routes.”
Ultimately, crafting a replacement hospital that meets today’s needs and can overcome future obstacles — from forthcoming technologies and emerging pandemics to potential terrorist risks or other community public health emergencies — required diligent planning and maximum effort from everyone involved.
“We were expected to be responsible gatekeepers of the Parkland vision and stewards of the investment being made by our hometown community. We were also being asked to reimagine the future of public academic health care,” Adams says. “The challenges that we faced, the obstacles we had to overcome, and the incredible dedication of the Parkland staff and the patients and families we worked with made this a once-in-a-lifetime project.”
Andy Yosten, PE, regional business group director for HDR, says the fully integrated team found tremendous benefit in the IPD model, “which included a collocation space for all design disciplines as well as the hospital, contractor and trade partners. This ‘one team’ mentality and collaborative structure afforded the opportunity to solve problems immediately, which ultimately led to unique architecture and engineering solutions that delivered great operational performance to the hospital.”
Team coming together
The cherry on top, of course, is praise from peers and acknowledgment from the field — particularly winning the 2021 Vista Award as well as other recent honors, including a 2018 Pathway to Excellence designation by the American Nurses Credentialing Center, the 2016 Gage Award from America’s Essential Hospitals and being named to the Leapfrog Group’s 2015 list of Top Hospitals.
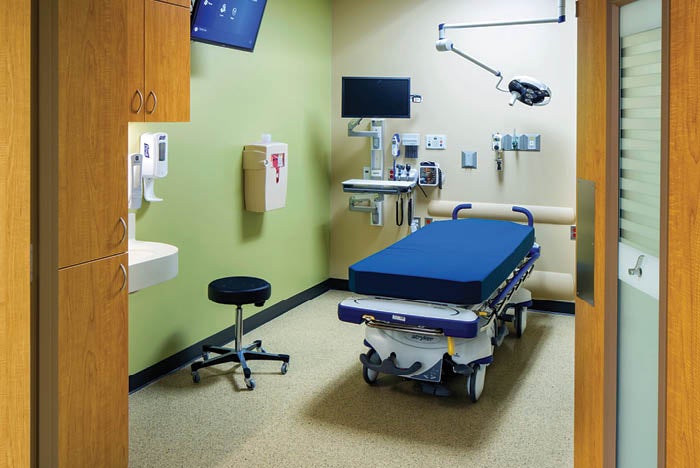
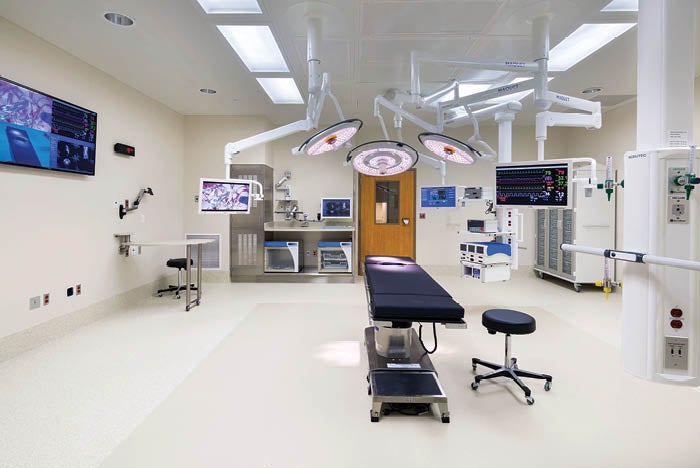
Like other individual departments, the massive 154-exam room ED and the OR block that contains 27 surgical suites were designed with a modular approach, breaking square footage down into manageable pods or sections.
Images courtesy of HDR + Corgan ©2015 Dan Schwalm/HDR INC.
“Parkland is honored to be recognized with the Vista Award, which aligns with our mission of being dedicated to the health and well-being of individuals entrusted to our care,” says John T. Wilson, AIA, SASHE, CHFM, director of planning for Parkland’s design and construction department. “This award demonstrates our commitment to providing high-quality, safe care in a welcoming, patient-centered healing environment.”
He also credits the early project leadership of the late Ron J. Anderson, M.D., Parkland’s former president and CEO. “Dr. Anderson often said that Parkland should provide a public health care facility of choice, not one of last resort,” Wilson says.
Randy Regier, AIA, ACHA, chair of the task force that picked the 2021 Vista Award winner for new construction, says Parkland distinguished itself from competitors in many ways.
“They best demonstrated how a team can come together in their organization, problem-solving and delivery of a project. The Parkland team coalesced around a clear vision and set goals to achieve through the course of the project,” Regier says. “This was a complex project and a big team to wrangle, and the group spent a great deal of effort on organization and communication, carefully measuring its performance and outcomes.”
Erik J. Martin is a freelance writer based in Oak Lawn, Ill.
About the 2021 Vista Award
The following health facilities professionals served on the task force that chose the 2021 American Society for Health Care Engineering Vista Award honoree for new construction:
- Randy Regier (chair), president, Taylor Design, Irvine, Calif.
- Mark Chrisman, PE, health care practice director, Henderson Engineers Inc., Lenexa, Kan.
- Randy Keiser, vice president, Turner Construction Co., Nashville, Tenn.
- Sean M. Mulholland, PE, FASHE, CHFM, CHC, director of planning, design and construction, Children’s Hospital Colorado, Colorado Springs, Colo.
- Jason A. Piper, director of facilities operations, AdventHealth Shawnee Mission, Shawnee Mission, Kan.
- Ravi Raman, PE, principal, Ram-Tech Engineers PC, Syracuse, N.Y.
Due to the COVID-19 crisis affecting the number of entries this year, the task force did not select winners in the renovation and infrastructure categories.


