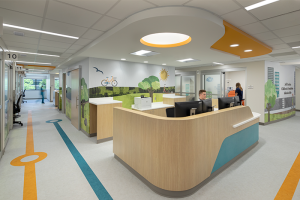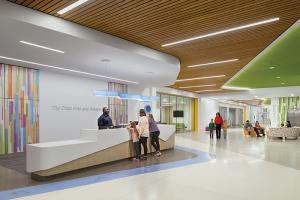Dayton Children’s Hospital opens patient tower where kids’ care takes flight
Dayton (Ohio) Children’s Hospital's new $168 million, eight-story patient tower pays tribute to the area’s aviation heritage in a colorful, uplifting child- and family-friendly space where quality of care takes priority.
The theme of the new 260,000-square-foot tower, which opened June 5, is “Things that Fly” in honor of Dayton’s rich aviation history and innovation in flight. Visitors are immersed in the facility’s theme the moment they cross the lobby into the three-story atrium called the Take Flight Gallery.
Filled with light and color, the atrium houses the Culinary Kitchen — a full service cafeteria, the Up Cafe for grab-and-go food items and the Altitude gift shop. The main design feature in the Take Flight Gallery is the Dragonflyer, a specially commissioned piece of art that also is a children's play space.
The dragonfly art piece pays tribute to the daring spirit of famed Dayton residents and aviation pioneers Orville and Wilbur Wright. The play space features a children’s garden with a fountain on the ground level, as well as a rooftop garden with a mosaic created by Dayton Children’s patients, staff and partners.
Wayfinding plays off the design theme with each floor having a designated number, color and playful icon, selected from things that fly, both manmade like hot-air balloons or things found in nature, such as hummingbirds.
Design attributes aside, the mission to deliver the best patient care possible is a community effort that includes input from caregivers to patients and families.
"Each space inside the new patient care tower was created to embody Dayton Children’s unique patient care mission and to facilitate the delivery of world-class pediatric care," says Deborah Feldman, president and CEO, Dayton Children’s. "Patients, families, physicians and staff all gave input to create an operationally efficient, supportive environment that includes a flexible and innovative technology infrastructure."
The new comprehensive cancer and blood disorders center is a combined inpatient and outpatient unit. It includes a pharmacy, infusion rooms for chemotherapy and an enhanced patient experience with dedicated child-life specialists, indoor and outdoor play spaces, multiple spaces for family and patient interaction, and a teen room.
The newborn intensive care unit (ICU) further enhances the commitment to family-centered and developmentally sensitive care with a single-family room design to reduce noise and the risk of infection, and to increase privacy. The unit also has a dedicated milk lab.
The critical care complex is custom designed to maximize efficiency and patient safety. It also provides increased space for technology and family comfort for the critically ill and injured children in the pediatric ICU and technology-dependent patients in a transitional care unit.
Patients requiring an overnight stay will benefit from the enhanced general pediatric inpatient unit that will feature larger single-family rooms, improved technology and upgraded family amenities.
Local firms Danis Building Construction Co. and Champlin Architecture worked on the project with national architecture firm FKP, which specializes in building children’s hospitals.
“We could not be more excited to share this wonderful new patient tower,” Feldman says. “It is our gift to the children and families of Dayton, demonstrating to them that this is a community that puts kids first.”
In other health care facility news:
-
The Sanders Trust, a Birmingham, Ala.,-based health care real estate and development firm, has broken ground on a $21 million, 58,000-sqare-foot rehabilitation hospital in Des Moines, Iowa, the first such facility in the state.
Mercy Rehabilitation Hospital is a joint venture between Mercy Medical Center in Des Moines, a nonprofit corporation managed by Catholic Heath Initiatives of Iowa, and Kindred Healthcare.
Sanders Trust will finance, construct and own the 50-bed, two-story specialty hospital that will serve patients who have suffered a stroke or traumatic brain and spinal cord injuries. Earl Swensson Associates Inc. is the architect and JE Dunn Construction is the general contractor on the project, which is scheduled for completion in summer 2018.
-
Vibra Healthcare LLC, Memorial Hermann Health System and Medistar Corp. are collaborating on the development of VibraLife of Katy, a new post-acute and residential care community coming to the Houston area.
The new state-of-the-art facility will be adjacent to Memorial Hermann Katy Hospital. The facility will occupy 58,000 square feet and provide a total of 104 beds, including a 70-bed transitional care rehabilitation center, an 18-bed assisted-living center and a 16-bed secured memory care unit.
Want to see your new health care construction project featured on HFM Daily? Email project information and photos to Senior Editor Jeff Ferenc or tweet to him @JeffFerenc.




