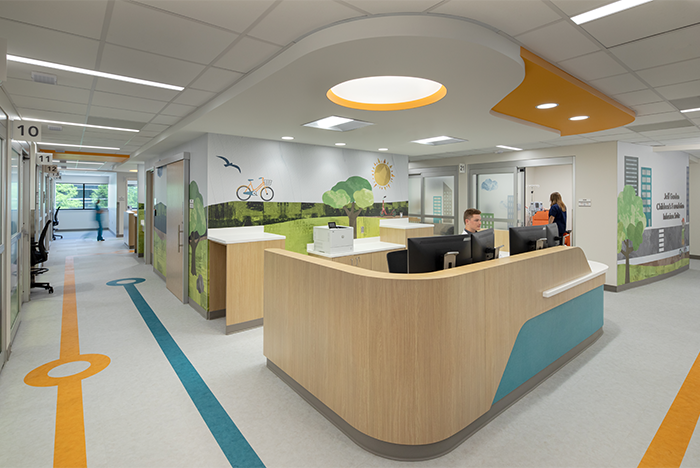Elevating patient and caregiver experience through interior design

Image copyright Sterling E. Stevens Design Photo
Atrium Health Levine Children’s Hospital is one of the leading providers of multispecialty pediatric care in North Carolina, seeing more than 703,000 primary care and 481,000 specialty care pediatric visits each year across its four children’s hospitals and eight neonatal intensive care units in facilities throughout the southeastern United States.
Levine Children’s flagship facility is a 247-bed pediatric hospital in Charlotte, N.C., originally opened in 2007, that unites inpatient and various specialty outpatient services under a single roof. Seeking to modernize the hospital with the goal of further integrating multispecialty care while enhancing the patient experience and increasing staff efficiency, Levine Children’s engaged the health care design team at Charlotte-based Little Diversified Architectural Consulting to lead an extensive renovation to the facility’s interiors.
The updated layout deploys and onstage/offstage model, orienting patient care areas toward areas of natural light. These patient areas also promote positive distraction through environmental graphics created by Little’s Brand Experience Studio that integrate intuitive wayfinding cues while bringing splashes of color to walls, floors and ceilings.
Each level of the facility expresses a different graphical theme to bring an experience of exploration and play. Level 3, completed in April 2023, features a city motif, rendered through nausea-reducing paint colors and lighting. Wayfinding elements on the floor evoke walking paths and transit maps, while interactive experiences like dry-erase walls in the level’s lobby encourage a sense of play among patients and visitors.
The majority of the 30,893-square-foot floor plan on Level 3 is occupied by the Torrey Hemby Center for Cancer and Blood Disorders, which opened to patients in July 2023. The state-of-the-art center encompasses a lab, pharmacies, an art/activity room and administrative areas, in addition to 48 patient care rooms including 18 exam rooms, 25 private infusion rooms and an “infusionarium,” a specialized room that incorporates immersive multimedia and design elements to distract and soothe patients while receiving infusion therapies.

Image by Sean Busher
This level also functions as a hub, connecting to the north and east wings of the hospital campus via a pair of pedestrian bridges. Its central location also made it the ideal site for the 80-person-capacity pediatric conference center, which hosts staff meetings and other events, as well as a smaller, 15-seat conference room.
Completed in June 2023, the 22,708-square-foot Level 4 is divided into three clinical neighborhoods consisting of 33 exam rooms and two therapy gyms to support surgery, urology, plastics, OB-GYN, neurology, epilepsy and neonatal intensive care. The design of Level 4 taps into elements of biophilic design with a mountain theme, featuring curving walls and playful, organic architectural elements that greet visitors immediately upon exiting the elevators. As patients and families proceed through the main corridors at the perimeter of the level, they are met with ample natural light from exterior window walls, further contributing to its welcoming environment.




