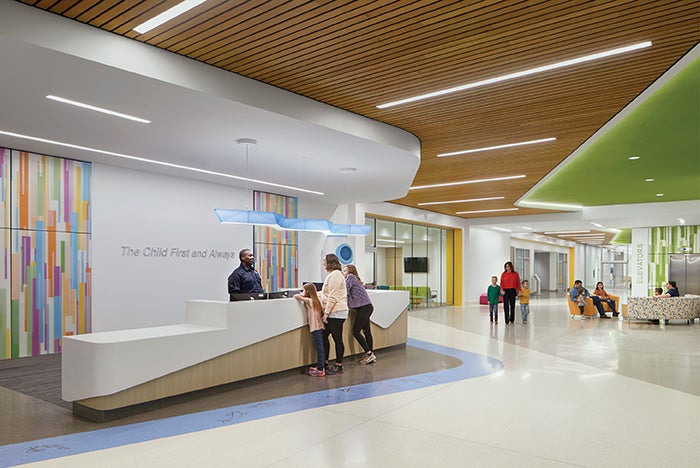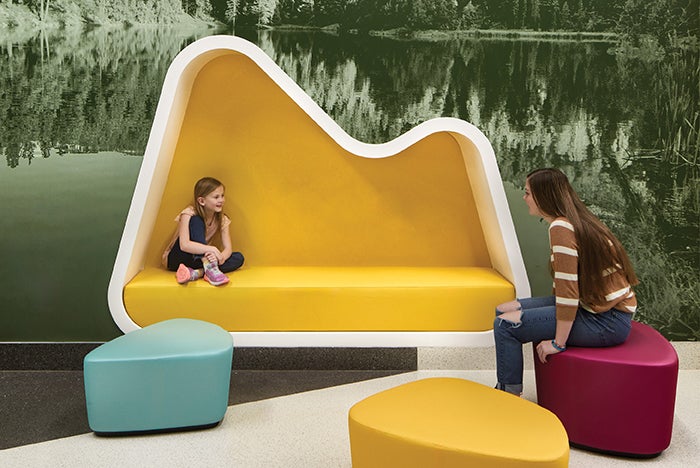A new paradigm for pediatric care

Images by Brad Feinknopf
Intermountain Primary Children’s Hospital in Lehi, Utah, accepted its first patients in February 2024, enhancing pediatric health care in Utah and the Intermountain West. The Larry H. & Gail Miller Family Campus is home to the new children’s hospital, which provides nearly all services available at Intermountain Primary Children’s Hospital in Salt Lake City.
With Primary Children’s guiding philosophy of “The Child First and Always,” this expansion is a critical element of the Primary Promise, a comprehensive initiative to build the nation’s model health system for children. The Miller campus is designed to serve family and community needs in Utah County, one of the top five fastest-growing areas of the country, known as “Silicon Slopes.”
After more than three years of construction and decades of planning — as well as tremendous community and philanthropic support — this opening “symbolizes the most significant boost in children’s health care delivery since Primary Children’s Hospital opened 102 years ago,” said Katy Welkie, chief executive officer of Intermountain Primary Children’s Hospital and vice president of Intermountain Children’s Health, during the Miller campus dedication on Feb. 2, 2024.
The campus includes an outpatient center; a trauma center; a medical office building; and a five-story, 66-bed, 486,000-square-foot hospital with an inpatient behavioral health unit, a 19-bay emergency department, neonatal and pediatric intensive care units, five operating suites and an oncology and infusion center.

Images by Brad Feinknopf
“Mental health care is integrated into the campus,” says Moses Waindi, AIA, a technical director and principal at Page, the architect of record. “It has the state’s first walk-in pediatric behavioral health facility and dedicated behavioral health exam rooms. Depending on the diagnosis, behavioral health patients might be cared for as outpatients, kept for observation or admitted to the 12-bed behavioral health unit, which includes an outdoor roof terrace, among other therapy spaces.”
Intermountain Healthcare says medical staff will be fully integrated with the pediatric specialists at University of Utah Health, who will work collaboratively with Primary Children’s.
“Intermountain Health has been recognized as one of the most wired, innovative health systems in the country,” says Waindi. “It has been a tremendous honor for Page to partner with Intermountain on the development of this campus.”
The surrounding community has rallied around the new hospital, with residents involved in discussions about its design from the beginning. Primary Children’s plans to complete the installation of a community garden and park, as well as an all-abilities playground, later this year. The hospital and amenities have attracted new housing and families to the area, which has a positive impact on staff retention. “You can see the passion and that people here really care about the hospital’s mission,” Waindi concludes.
WANT TO BE FEATURED? Visit the American Society for Health Care Engineering's Architecture for Health Showcase to learn more about participating.




