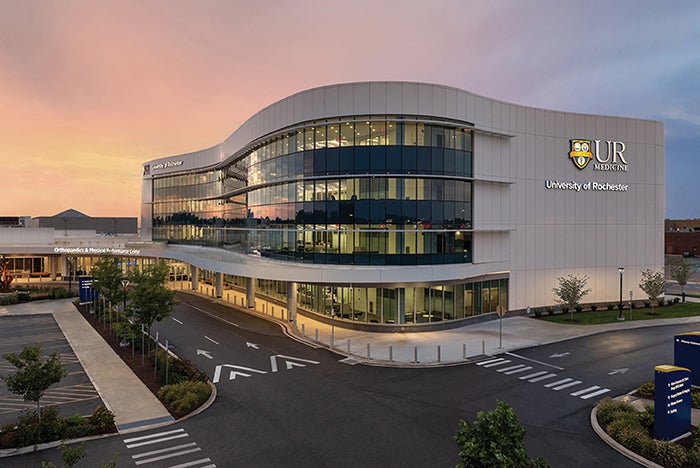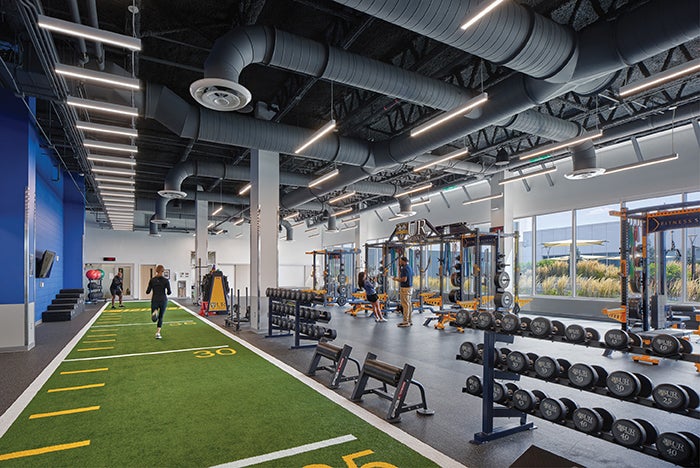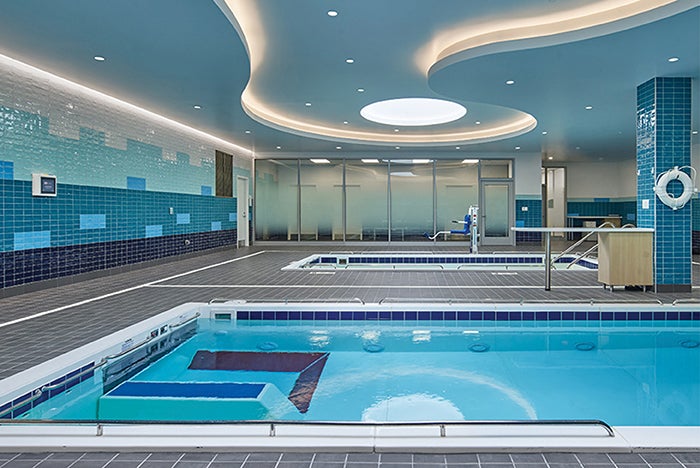Breaking ground on adaptive design

The facility blends innovative medical technology with thoughtful, patient-centered design, housed in a striking, curvilinear form that reflects both modernity and approachability.
Images © Tim Wilkes Photography
In an ambitious transformation of retail space, the University of Rochester (N.Y.) Medical Center (URMC) has redefined outpatient care delivery with its Orthopaedics & Physical Performance Center, one of the largest facilities of its kind in the Northeast. Completed in 2024, this $135 million adaptive reuse project converted a dormant Sears department store within the Marketplace Mall into a 372,420-square-foot hub of cutting-edge medical care, seamlessly blending 210,000 square feet of repurposed space with 120,000 square feet of new construction.
The facility’s patient-centered design integrates advanced technologies and sustainable practices to meet growing regional demand for orthopedic care. A cornerstone of the center is its 135,000-square-foot ambulatory surgery center, equipped with state-of-the-art infection control technologies like the Cleansuite and Clean Cube systems, alongside eight advanced operating rooms. Supporting a continuum of care, the center boasts 53,400 square feet of therapy space with two sports therapy gyms, therapy pools and a specialized hand therapy gym. Additionally, it includes 160 exam rooms, advanced diagnostic imaging suites, a prosthetics laboratory and skills laboratories, ensuring comprehensive care under one roof.
Strategically located in a suburban mall, the center prioritizes accessibility and health care equity. With robust public transit connections, ample parking and a dedicated bus stop, the facility ensures ease of access for underserved populations and beyond. Decentralized entrances, generous waiting areas and intuitive wayfinding systems foster a welcoming environment for all patients. Inside, the thoughtful design emphasizes natural light, creating spaces that promote movement, recovery and healing.

The CHAMPP Gym (Center for Human Athleticism and Musculoskeletal Performance and Prevention) is a cutting-edge facility focused on injury prevention, performance training, nutrition, and academic support for student athletes.
Images © Tim Wilkes Photography
This groundbreaking project exemplifies the potential of the “medtail” model, repurposing retail spaces into vital health care hubs. By revitalizing existing infrastructure, URMC achieved significant cost and time savings, addressing outpatient demands while contributing to the economic sustainability of the community. The design’s focus on community integration and patient comfort reimagines perceptions of health care spaces, making them familiar, approachable and deeply rooted in the community fabric.
The Saunders Center for Orthopaedics & Physical Performance represents the future of outpatient care — a facility that marries innovative medical technology with thoughtful, patient-focused design, all within the framework of environmental and financial sustainability.

The center features 53,400 square feet of therapy space, including two therapy pools, two sports therapy gyms, and a specialized hand therapy gym.
Images © Tim Wilkes Photography
WANT TO BE FEATURED? Visit the American Society for Health Care Engineering's Architecture for Health Showcase to learn more about participating.

