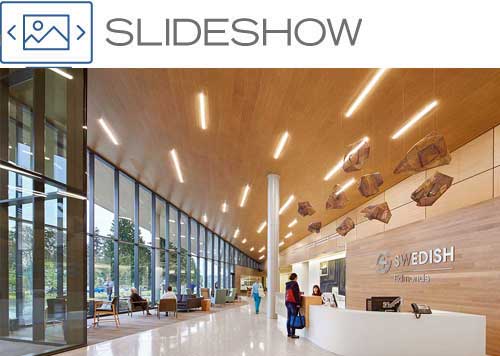Expansion offers targeted care in facility designed to reflect topography
In keeping with a trend that emphasizes quick, targeted patient care to expedite discharge, a new short-stay unit and urgent care facility are the latest additions to the Swedish Edmonds (Wash.) hospital campus and new emergency department (ED).
Clinical staffing firm CEP America is expanding its partnership with Swedish Edmonds, located north of Seattle, to offer an innovative program that integrates the 10-bed short-stay unit and urgent care facility with the new recently opened $63.5 million ED, according to Swedish.
The integrated model will provide collaboration between CEP America’s physicians and the Swedish medical team to reduce length of stay for patients, optimize bed allocation, and ensure faster admission of patients to help ease ED overcrowding.
The new program integrates the existing ED, already staffed by CEP clinical staff, and adds the short-stay unit created for patients who require brief stays for extended observation, but do not need to be admitted. This blended model will enable a rapid diagnosis so that patients receive appropriate targeted care, and can be discharged as soon as their clinical conditions are resolved.
The new urgent care facility includes a state-of-the-art digital X-ray and a design feature that places work stations with line-of-sight to exam rooms so that providers can easily check on patients.
It includes a “quick care” consult room for patients with injuries or illnesses that do not require an exam table. To further increase efficiency for patients, workflow processes have been established so that patients are greeted and promptly triaged.
The two-story, 77,000-square-foot ED addition completed in November features a new front entry to the ED, a specially designed section for treating behavioral health emergencies, a new outpatient diagnostic imaging space, a gift shop and coffee shop.
The building’s second floor allows for future expansion of clinical services. The facility was designed to offer higher-quality patient care in a more welcoming environment.
“This new facility was designed in a very thoughtful and methodical way in order to enhance the experience for patients, family and other members of our community,” says Jennifer Graves, CEO, Swedish Edmonds. “From the flow of the rooms to the placement of the various equipment and supplies, everything is in a strategic location.”
The design of the new ED included input from a range of caregivers — physicians, nurses and technicians from a variety of departments — so that the space would be ideal for patient care, communication and workflow, Graves says.
The ED includes 28 exam rooms, including four dedicated behavioral health rooms and two state-of-the-art trauma rooms, and a rapid medical evaluation area to ensure that patients have timely access to needed care. It also has a cutting edge dual-energy, computerized tomography scanner.
The facility’s design, led by NBBJ, Seattle, draws inspiration from the local wooded, hilly topography and proximity to Puget Sound as well as the work history of area residents.
Visitors are greeted by a dramatic, sloped façade along a wide, sweeping driveway, embellished with a 15-foot-tall, 20-foot-wide water wall and new 7,600-square-foot lobby.
A tall vertical installation in the lobby features old-growth, 18-foot-high logs harvested and repurposed from Puget Sound’s long-standing logging industry.
The logs, which have been lying as driftwood in the Sound for more than 60 years, are estimated to be older than 200 years and symbolize Edmonds’ own deep history as a shingle mill town.
The new lobby also features a heritage wall, which the project team conceived to celebrate the field, architecture and activity of Edmonds throughout the years.
On the wall are 10 laser-etched woodcuts that illustrate the area's rich heritage, created using authentic photographs provided by the Edmonds Historical Museum .
A time capsule arranged by the hospital also was placed inside one of the interior walls to celebrate the milestone of the hospital’s update and preserve that moment in time.
The design team included a number of sustainable principles and practices in designing the facility. Among them are the use of insulated glazing and solar heat gain mitigation; local sourcing and repurposing of natural materials; access to nature and daylight; and the use of native landscaping to cultivate healthy land.
The team pursued an energy-reduction target of 54 percent below regional baselines, and an energy-use intensity of 125. According to the Department of Energy, the median energy-use index for an urgent care/clinic/outpatient facility is 182.7.
Want to see your new health care construction project featured on HFM Daily? Email project information and photos to Senior Editor Jeff Ferenc or tweet to him @JeffFerenc.





