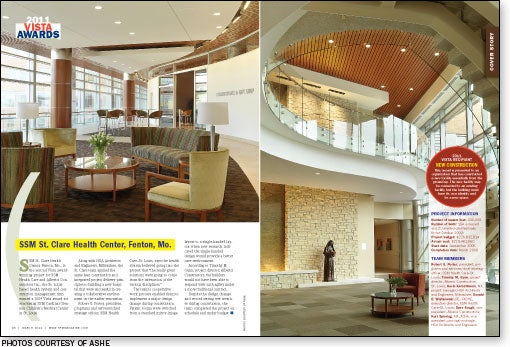2011 VISTA Awards - Team building
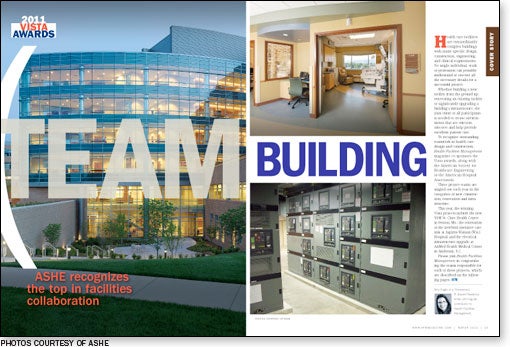
Health care facilities are extraordinarily complex buildings with many specific design, construction, engineering and clinical requirements. No single individual, trade or profession can possibly understand or execute all the necessary details for a successful project. Whether building a new facility from the ground up, renovating an existing facility or significantly upgrading a building's infrastructure, the joint effort of all participants is needed to create environments that are efficient, effective and help provide excellent patient care.
To recognize outstanding teamwork in health care design and construction, Health Facilities Management magazine co-sponsors the Vista awards, along with the American Society for Healthcare Engineering of the American Hospital Association.
Three project teams are singled out each year in the categories of new construction, renovation and infrastructure.
This year, the winning Vista projects include the new SSM St. Clare Health Center in Fenton, Mo.; the renovation of the newborn intensive care unit at Aspirus Wausau (Wis.) Hospital; and the electrical infrastructure upgrade at AnMed Health Medical Center in Anderson, S.C.
Please join Health Facilities Management in congratulating the teams responsible for each of these projects, which are described on the following pages.
SSM St. Clare Health Center, Fenton, Mo.
SSM St. Clare Health Center, Fenton, Mo., is the second Vista award-winning project for SSM Health Care and Alberici Constructors Inc.; the St. Louis-based health system and construction management firm earned a 2009 Vista award for renovating SSM Cardinal Glennon Children's Medical Center in St. Louis.
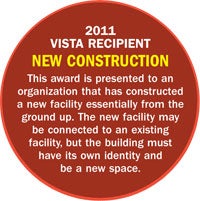 Along with HGA Architects and Engineers, Milwaukee, the St. Clare team applied the same lean construction and integrated project delivery principles to building a new hospital that were successful in creating a collaborative environment on the earlier renovation.
Along with HGA Architects and Engineers, Milwaukee, the St. Clare team applied the same lean construction and integrated project delivery principles to building a new hospital that were successful in creating a collaborative environment on the earlier renovation.
Robert G. Porter, president, programs and services/chief strategy officer, SSM Health Care–St. Louis, says the health system believed going into the project that "the really great solutions were going to come from the interaction of the various disciplines."
The team's cooperative work process enabled them to implement a major design change during construction. Patient rooms were switched from a standard mirror-image layout to a single-handed layout when new research indicated the single-handed design would provide a better care environment.
According to Timothy M. Gunn, project director, Alberici Constructors, the builders would not have been able to respond with such agility under a more traditional contract.
Despite the design change and record-setting wet weather during construction, the team completed the project on schedule and under budget.
| Sidebar - 2011 VISTA Recipient: New Construction |
Project InformationNumber of square feet: 430,000 Team MembersRobert G. Porter, president, programs and services/chief strategy officer, SSM Health Care-St. Louis; Timothy M. Gunn, project director, Alberici Constructors, St. Louis; Kevin Kerschbaum, AIA, project manager, HGA Architects and Engineers, Milwaukee; Donald E. Wojtkowski, P.E., FASHE, executive director, SSM Health Care-St. Louis; Dave Gough, vice president, Alberici Constructors; Kurt Spiering, AIA, ACHA, vice president, principal-in-charge, HGA Architects and Engineers |
Aspirus Wausau (Wis.) Hospital NICU
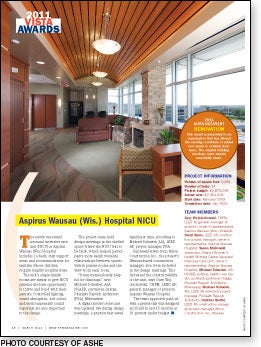 The newly renovated neonatal intensive care unit (NICU) at Aspirus Wausau (Wis.) Hospital includes 14 beds, staff support areas and accommodations for families whose children require lengthy hospital stays.
The newly renovated neonatal intensive care unit (NICU) at Aspirus Wausau (Wis.) Hospital includes 14 beds, staff support areas and accommodations for families whose children require lengthy hospital stays.
The unit's single-family rooms are meant to give NICU patients the best opportunity to thrive and bond with their parents. Controlled lighting, sound absorption, soft colors and environmentally sound materials are also important to the design.
The project team held design meetings in the shelled space where the NICU was to be built, which helped participants more easily visualize relationships between spaces within patient rooms and the view from each room.
"It was tremendously helpful for clinicians," says Michael Scherbel, AIA, NCARB, partner-in-charge, Plunkett Raysich Architects (PRA), Milwaukee.
 A digital model of the unit was updated live during design meetings, a practice that saved significant time, according to Michael Schaefer, AIA, LEED AP, project manager, PRA.
A digital model of the unit was updated live during design meetings, a practice that saved significant time, according to Michael Schaefer, AIA, LEED AP, project manager, PRA.
Representatives from Miron Construction Inc., the project's Wausau-based construction manager, also were included in the design meetings. This increased the constructability of the unit, says Gary Wojciechowski, CHFM, LEED AP, general manager of projects, Aspirus Wausau Hospital.
The team approach paid off with a project that was designed and built in just 15 months at 18 percent under budget.
| Sidebar - 2011 Vista Recipient: Renovation |
Project InformationNumber of square feet: 9,931 Team MembersGary Wojciechowski, CHFM, LEED AP, general manager of projects, owner's representative, Aspirus Wausau (Wis.) Hospital; David Bosio, LEED AP, construction project manager, owner's representative, Aspirus Wausau Hospital; Susan McDonald, supervisor, Aspirus Women's Health Birthing Center Neonatal Intensive Care Unit, owner's representative, Aspirus Wausau Hospital; Michael Scherbel, AIA, NCARB, partner, health care studio, architect/partner-in-charge, Plunkett Raysich Architects, Milwaukee; Michael Schaefer, AIA, LEED AP, architect/project manager, Plunkett Raysich Architects; Heather Stoffel, LEED AP, construction manager/project manager, Miron Construction Inc., Wausau |
AnMed Health Medical Center, Anderson, S.C.
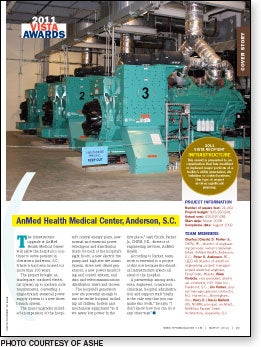 The infrastructure upgrade at AnMed Health Medical Center will allow the hospital to continue to serve patients in downtown Anderson, S.C., where it has been located for more than 100 years.
The infrastructure upgrade at AnMed Health Medical Center will allow the hospital to continue to serve patients in downtown Anderson, S.C., where it has been located for more than 100 years.
The project brought an inadequate, outdated electrical system up to modern code requirements, converting a single-branch essential power supply system to a new three-branch system.
The major upgrades included an expansion of the hospital's central energy plant, new normal and essential power switchgear and distribution risers for each of the hospital's eight floors, a new electric fire pump and high-rise fire alarm system, three new diesel generators, a new power monitoring and control system, and data and telecommunications distribution risers and closets.
 The hospital's generators now are powerful enough to run the entire hospital, including all chillers, boilers and mechanical equipment "as if we never lost power in the first place," says Chuck Parker Jr., CHFM, P.E., director of engineering services, AnMed Health.
The hospital's generators now are powerful enough to run the entire hospital, including all chillers, boilers and mechanical equipment "as if we never lost power in the first place," says Chuck Parker Jr., CHFM, P.E., director of engineering services, AnMed Health.
According to Parker, teamwork is essential to a project of this sort because the electrical infrastructure affects all areas of the hospital.
A partnership among architects, engineers, contractors, clinicians, hospital administration and support staff "really is the only way that you can make this work," he says. "I don't know how you can do it any other way."
| Sidebar - 2011 VISTA Recipient: Infrastructure |
Project InformationNumber of square feet: 21,462 Team MembersCharles (Chuck) D. Parker Jr., CHFM, P.E., director of engineering services, owner's representative, AnMed Health, Anderson, S.C.; Peter O. Andersen, P.E., LEED AP, director of electrical engineering, project manager/Âproject electrical engineer, PerryCrabb, Atlanta; Brian Violette, vice president, electrical contractor, H.R. Allen Inc., Piedmont, S.C.; Jim Parker, project manager, general contractor, M.J. Harris Inc., Birmingham, Ala.; Harry D. (Dave) Ballard, AIA, NCARB, principal, architect, McMillan Pazdan Smith Architecture, Greenville, S.C. |
Amy Eagle is a Homewood, Ill.-based freelance writer and regular contributor to Health Facilities Management.


