Construction cost reduction strategies
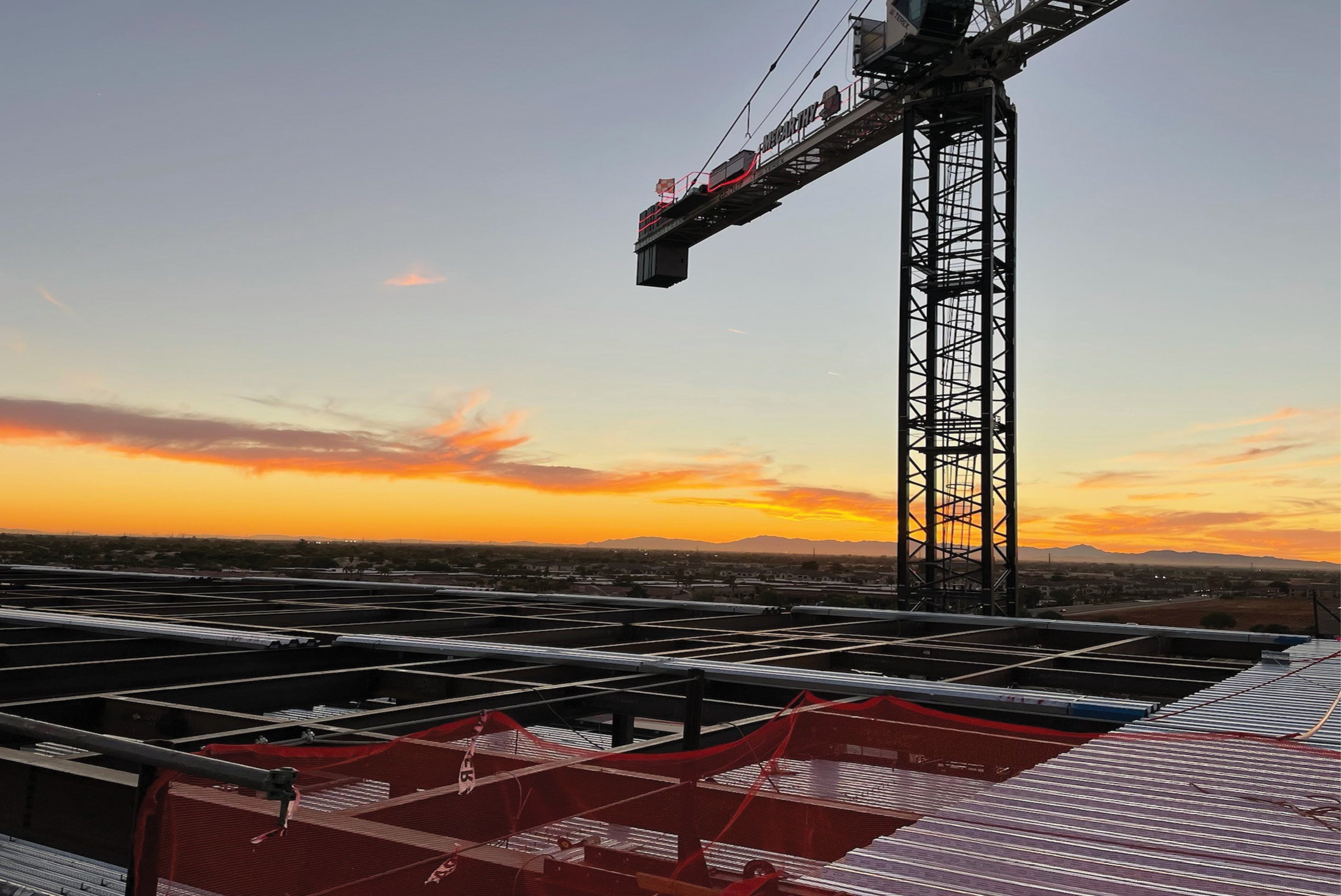
Banner Health, across its 31 hospitals and almost 24 million square feet, has identified millions in life cycle cost savings through leveraging options and risk assessments.
Image courtesy of Banner Health
Hospitals and health care systems are struggling to have favorable balance sheets. While most hospitals are nonprofit organizations, positive revenue is necessary to continue to provide the community with high-quality and accessible health care.
The generated revenue is often split and reinvested into growing necessary services, purchasing new and refurbishing existing equipment and technologies, and growth through construction or acquisition. The primary issue is there isn’t enough funding to go around for all the hospital needs.
As with any business, when revenue suffers, cost savings become a hyper-focus, and questions and statements such as, “Do we have to replace that chiller this year?” or “You have to cut your budget by 5% this year” become the emphasis of many meetings and conversations.
In terms of construction, this typically impacts projects in the form of value engineering (VE) and scope reduction.
Owners have options
Every project includes aspects of inefficient spending. Unfortunately, there isn’t a single aspect that one could point to as the cause of the inefficiency. It could be a lack of an owner’s design standards or an owner not making an informed decision. It could be the engineer over-engineering the building because it’s “how we’ve always done it,” or it could be a broken process such as deferred submittals. In many projects, it’s all of the above.
What’s important to understand is that owners have options, and they aren’t limited to floor type, lighting fixtures and others. There are code-derived options that can be leveraged by simply reading and electing the best choice for the hospital and the specific project. Many times, the underutilized risk assessment coupled with a healthy discussion among a diverse team can significantly reduce unnecessary spending without VE and scope reduction.
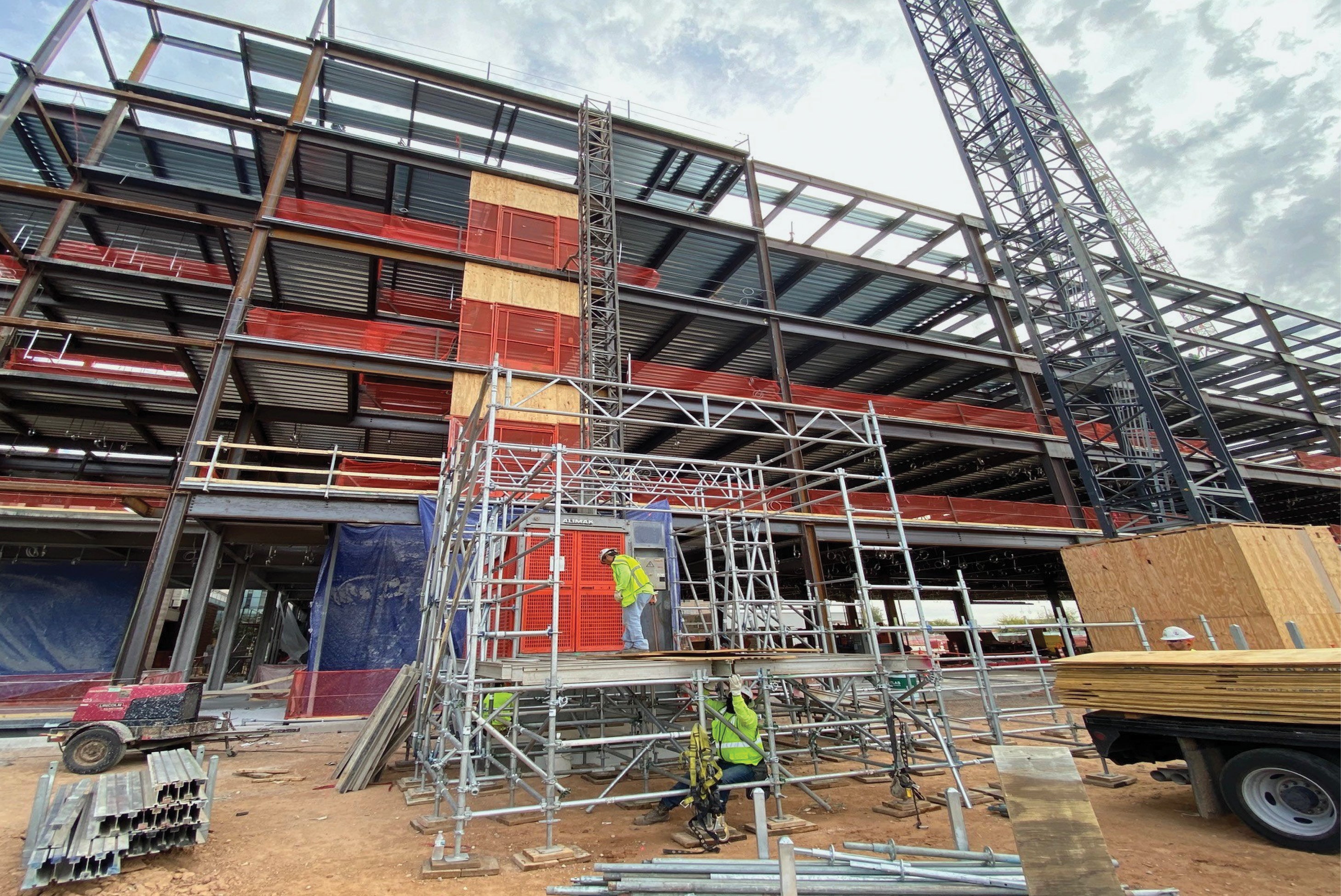
Code-derived construction options can be leveraged by reading and electing the best choice for the hospital and the specific project.
Image courtesy of Banner Health
For instance, Banner Health, across its 31 hospitals and almost 24 million square feet, has identified millions in life cycle cost savings through leveraging options and risk assessments. Extrapolate these millions in savings across the 6,000+ hospitals in the United States, and the amount could be a staggering trillions of dollars. What’s more, all these savings were identified through the reduction of unnecessary life safety features that, when they were evaluated, served as sort of a belt-and-suspenders approach. Sometimes it is needed; however, it is far overused.
Before diving into a few examples, it is important to note that codes issues are not always cut and dried. If a hospital is looking to implement this for its existing buildings where the 2012 edition of the National Fire Protection Association’s NFPA 101®, Life Safety Code®, Chapter 43, building rehabilitation activities such as renovations, modifications and changes of use/occupancy are occurring, it is critical to understand the original design intent of the life safety systems and components.
NFPA 101-2012 does a great job explaining this in Annex A of 4.6.12.3, which discusses maintaining or removing life safety features that are no longer needed and are obvious to the public. To summarize the annex, before placing an active or passive life safety asset into a “to be decommissioned” state or decommissioning the asset, the individual must exercise caution and verify that the active or passive life safety feature was not required as an alternative means of regulatory compliance and is truly no longer required by the current codes and standards. In addition, the individual should consider the future codes that have been written and are not adopted to ensure that removing the asset from service is not a temporary endeavor.
Industry standard
Consider the design of a new electrical room on the fifth floor of a hospital patient tower. The room contains a 300-kilovolt-amp (kVA) dry-type transformer. The engineer and architect agree to rate the electrical room by placing a 1-hour fire barrier around it. Looking at the face value of the 2020 edition of NFPA 70®, National Electrical Code® (NEC®), they would be correct.
(The 2020 edition of NFPA 70 is used in this example because it is adopted in 28 states. The code language in NFPA 70-2011 is the same, excluding numerical changes to the information note regarding the ASTM International testing reference.)
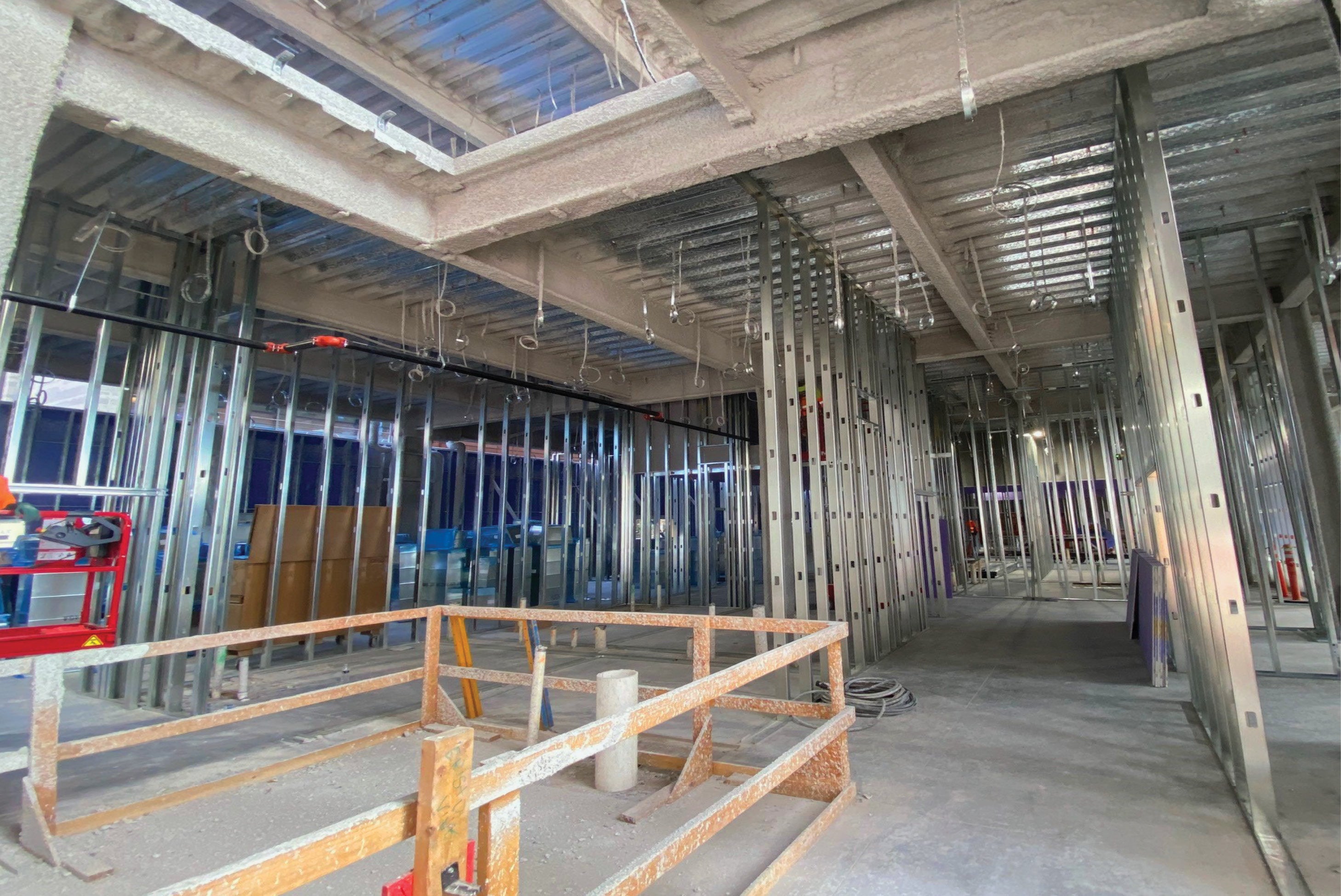
Data is now being leveraged to understand which life safety features are necessary to ensure rapid removal and protection of occupants.
Image courtesy of Banner Health
To summarize section 450.21, which outlines the requirements of dry-type transformers installed indoors, when an individual dry-type transformer exceeds 112.5 kVA, the room in which the transformer is installed must be constructed to meet a 1-hour minimum fire resistance rating.
However, despite the face value, upon reading further, there are two exceptions that are frequently overlooked. These exceptions and/or conjunctions (i.e., “or”) date back to the earliest free edition of NFPA 70, the 1968 edition.
To summarize Exception No. 1 to section 450.21, when the dry-type transformer has at a minimum Class 155 insulation and is isolated by either a fire-resistance barrier or has a minimum distance to combustible material of 6 feet horizontally and 12 feet vertically, then the 1-hour minimum fire resistance rating for the room in which the transformer is housed is not required.
To summarize Exception No. 2 to 450.21, when the dry-type transformer has at a minimum Class 155 insulation and is fully enclosed except for manufacturers’ ventilation openings, then the 1-hour minimum fire resistance rating for the room in which the transformer is housed is not required.
In further examination of the NEC Handbook, the intent behind these exceptions becomes crystal clear. To summarize, when a dry-type indoor transformer has an insulation Class 155 or greater and is fully enclosed or meets the distance criteria, the 1-hour minimum fire resistance rating for the room in which the transformer is housed is not required. The primary reason behind this is that, although these dry-type transformers are designed for higher operating temperatures, the risk associated with a fire is diminished due to the increased fire-resistance features of the higher-class insulation.
Higher insulation as designated by the National Electrical Manufacturers Association classification is indicative of both a higher maximum allowable temperature rise and a maximum allowable operating temperature.
In a survey of Banner Health electrical rooms, more than 1,200 of the existing electrical rooms met or exceeded Exception No. 2 and yet almost all of them also had a 1-hour barrier surrounding them. As a result, unnecessary upfront cost was incurred to rate the room, include fire dampers in the supply and return ducts, add a fire door, and use UL or equivalent methods for every penetration.
This upfront cost is clearly exclusive of the life cycle cost of maintaining the room as a rated enclosure. To help mitigate this moving forward, Banner Health has added specific language in the passive fire protection section within the design standards to mitigate unnecessary rated electrical rooms.
In some cases, states may have more stringent requirements and eliminate the exceptions; however, the case in point remains that when owners do not set the standards, the choice is made in the absence of a decision. Conversely, it is imperative that the design team professionals bring forth the various options for owners to consider.
Deferred submittals
Without engineer oversight, some systems rely on specialty contractors to design and price. This process often includes some standard catchall language to protect the design team, such as “sprinkler according to NFPA 13” or “provide an approved fire alarm system in accordance with NFPA 72, and state and local jurisdiction.” However, as cleverly stated by one Banner Health subcontractor when reviewing a bid for a set of fire alarm drawings for a new $400 million greenfield hospital project, “It is like comparing apples and sports cars.”
Without providing guardrails and relying on the vendors to provide design, it’s comparable to the prize in a Cracker Jack box: a complete surprise. For example, in reference to the bid review mentioned previously, upon digging into the project, both specialty contractors had designed the hospital inclusive of 100% smoke detection. Furthermore, one of the contractors designed the project to include both 100% smoke detection and duct detectors. However, neither of these design approaches are required by code.
Both scenarios are options — choices that each have pro and con trade-offs. They are both variations more than the code minimum requirements. In fact, 100% smoke detection is not required at all. The designs were inferred by each contractor’s past work history and experience coupled with personal preference. The contractor that relied on area detection and eliminated duct detectors strongly felt that duct detectors were often inaccessible and difficult to maintain. Right, wrong or indifferent, this led to bias in the design process.
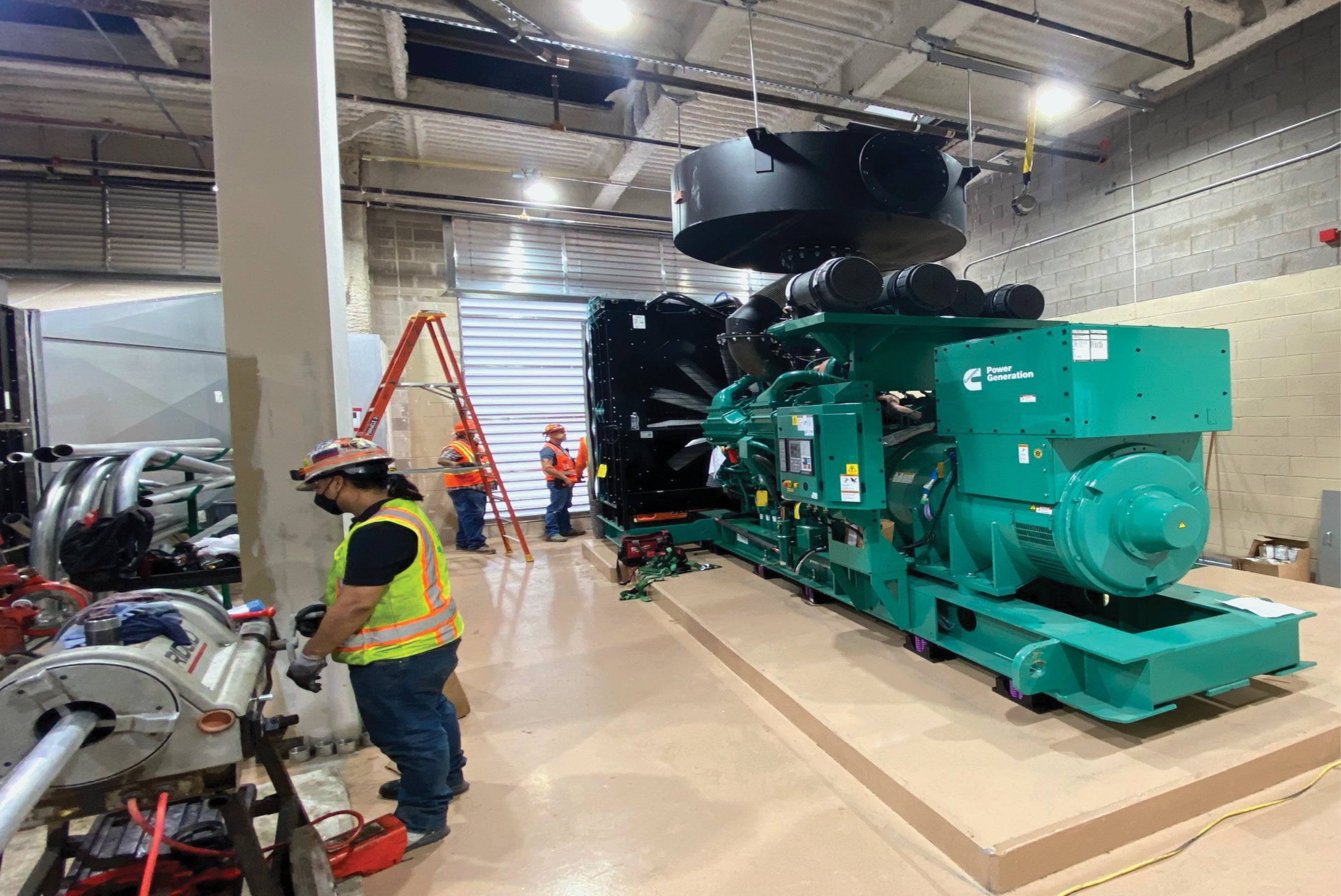
It is critical to understand the original design intent of the life safety systems and components when renovations, modifications and changes of use/occupancy are occurring.
Image courtesy of Banner Health
Upon sitting down to discuss the thought process with each contractor, it was clear that the fault truly fell on the owner for not providing standards and relying on the engineer to design the system. Additionally, the engineer didn’t have design fees included in the project for fire protection engineering services. Furthermore, in the absence of an owner’s project requirements, decision or direction, the engineer will almost always limit their professional liability and take the more stringent path.
All these factors led to the inclusion of the catchall language. After performing a risk assessment and having deeper code conversations around the actual code options, the entire project scope, not just limited to the smoke detectors, was decreased by over 80%. The smoke detector reduction alone was an 84% reduction.
These conversations are often very thought-provoking and explore diverse perspectives. Frequently, there is collaborative education in which the code and the intent behind the code are read and interpreted together.
In this example, the contractor fully believed that 100% complete smoke detection was preferred and, further, that corridor smoke detection was the minimum requirement by the 2018 International Building Code (IBC), which is the current state adopted code. However, upon opening and reading code section 907.2.6.2 together, the issue tied to corridor detection was quickly identified. The contractor read “An automatic smoke detection system shall be installed in corridors in Group I-2, Condition 1, facilities and spaces permitted to be open to the corridors by Section 407.2.”
Where the vendor fell short was continuing to read “… Group I-2, Condition 2 facilities shall be equipped with an automatic smoke detection system as required by Section 407.” The contractor knew that I-2 occupancies were institutional and encompassed hospitals, nursing homes, long-term care facilities and detoxification facilities; however, the time was not taken to understand the difference between Condition 1 (nursing home, long-term care and detoxification) occupancies and Condition 2 (hospital) occupancies. This difference opens the floodgates to conversations on the best approach for the facility.
Leveraging new codes
A code is an evolving progression of knowledge. It was only a little over half a decade ago that many of the fire protection features of today weren’t as prevalent in the code. Dampers were required in many locations and automatic sprinkler systems were not required in many instances. In fact, the ban on smoking in hospitals was enacted just 30 years ago.
To say the industry is progressing at a rapid pace is an understatement. Data is now being leveraged to understand what is truly needed and required to make a building safe. Which fire protection and life safety features are necessary to ensure rapid removal and protection of occupants? As this is the case, the code continues to provide options and exceptions that allow for alternative means of compliance.
An example of this is found in the 2021 edition of the IBC. For years, there has been a conflict between the placement of dampers required by NFPA versus IBC. There were many attempts to rectify this and, in the 2021 edition of IBC, the intention of a fully ducted HVAC system was clarified for both smoke barriers (previously aligned in earlier editions) and fire barriers (aligned in the 2021 edition). Focusing on the 2018 IBC Section 717.5.5 requires listed smoke dampers to be provided in all duct and air transfer openings of smoke barriers.
As with previous examples, there are a few exceptions where smoke dampers are not required in smoke barriers. Exception No. 2 is the focus of this example: “Smoke dampers are not required in smoke barriers required by Section 407.5 for Group I-2, Condition 2 — where the HVAC system is fully ducted in accordance with Section 603 of the International Mechanical Code and where buildings are equipped throughout with an automatic sprinkler system in accordance with Section 903.3.1.1 and equipped with quick-response sprinklers in accordance with Section 903.3.2.”
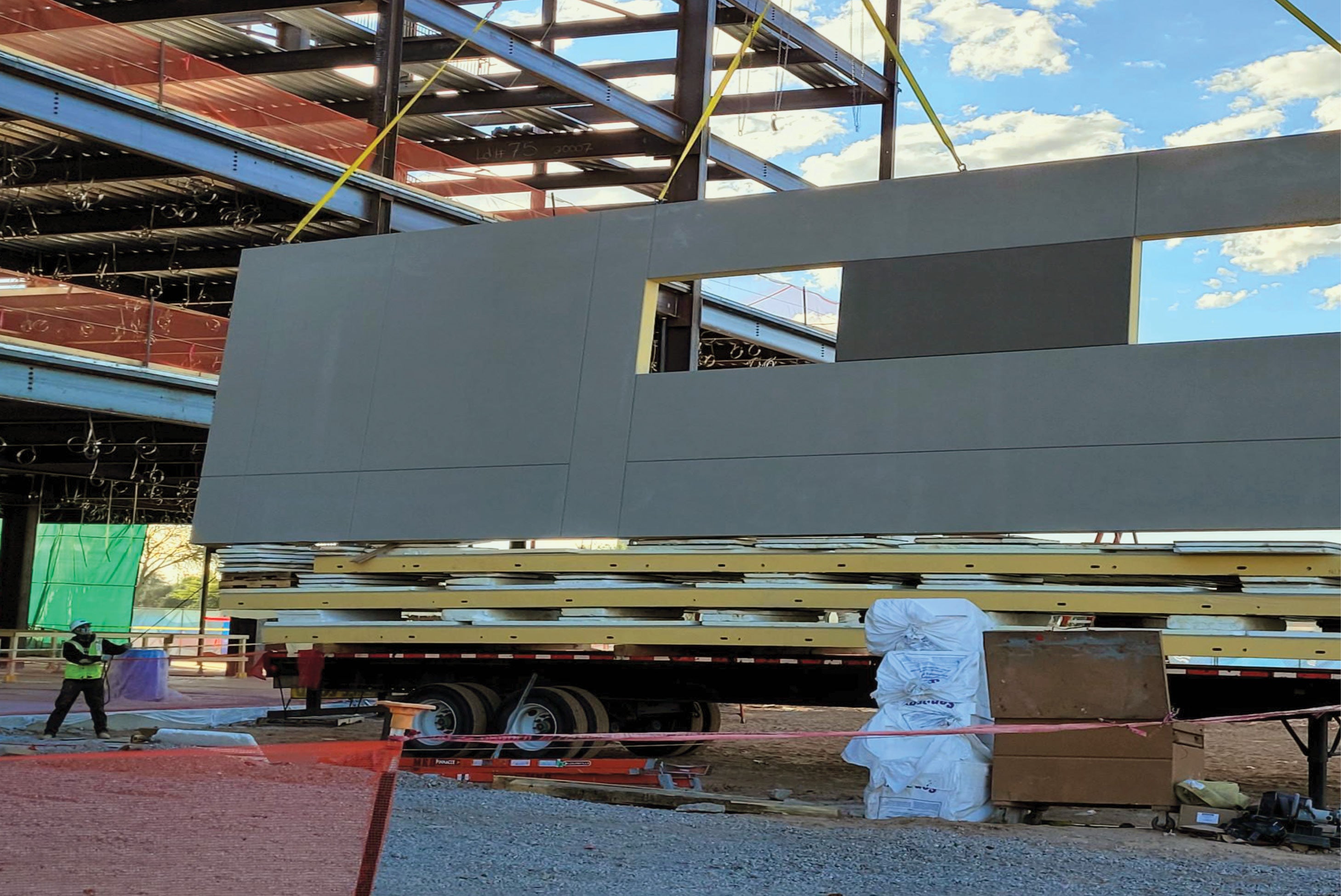
Design team professionals should always take the time to present the facility owner with the pros and cons of each option.
Image courtesy of Banner Health
The intent and purpose of this exception is further clarified in IBC commentary, which provides the clarification that Exception No. 2 applies to Group I-2 hospital occupancies that are fully protected by an approved automatic quick-response sprinkler system, which provides first responders time to assess the fire situation and properly respond to the fire incident.
(For additional consideration and opportunities, facilities professionals should read the IBC 2021 edition, Section 717.5.2, Exception No. 3, which clarifies the intent behind fully ducted HVAC systems, including the use of flexible air connectors meeting specified criteria. This permits the elimination of fire dampers from barriers having a 1-hour or less fire resistance rating.)
Understanding and driving to the intent of the code is critical for the appropriate application. It is the intent of the codes and standards that provide the thought process behind the decisions within the codes. With these exceptions, new hospitals can have the ability to make decisions to ensure compliant, fully ducted HVAC systems are installed. This will remove the upfront cost of damper installation as well as duct detector installation (for smoke dampers), not to mention the annual recurring cost of testing the duct detectors.
In fact, even existing facilities that are being renovated are empowered to make choices. For example, if the sprinkler system is existing and standard response heads are used, the hospital could opt to change the heads to quick-response type heads and begin leveraging other code opportunities (standard response heads require an initial test or replacement after 50 years — reference NFPA 25-2011, 5.3.1.1.1).
Means and methods
These are only a few examples in the codes and standards. There are numerous means and methods to achieve compliance while ensuring the building is safe for occupants. The point is for facilities professionals to take the time to understand the options in the code.
Health facilities owners should always ask whether there is another way something can be accomplished, and design team professionals should always take the time to present the owner with pros and cons of each option. Remember that there are literally trillions of dollars on the line!
Banner optimizes project processes to achieve significant cost savings
Banner Health, based in Phoenix, has been focused on changing the way design and construction projects are transitioned to operations.
The health care planning, design and construction industry is very good at designing and constructing hospitals; and the health care facilities operations profession is very good at operating those hospitals with the finite resources and funding that are available. However, both entities have a significant opportunity to grow and be better stewards of the built environment.
By optimizing the built environment in the design and construction process, lifelong operational waste is eliminated; by optimizing the built environment for existing buildings, hospitals can free up and reallocate very stretched-thin employees to more important and fulfilling tasks.
Through implementing the facilities information transfer process, Banner Health’s design and construction team is setting the facilities operations team up for operational readiness on the first day. This process ensures that building drawings are converted to life safety plans, assets are named in alignment with operational standards, barcodes and inventories are accounted for, the appropriate maintenance strategy is applied to each asset and the facility is regulatory-ready on the first day of operations. Banner’s process is available to any and all with one caveat: If it is made better, it is sent back to Banner for continuous internal improvement.
Conversely, through a continuous evaluation process within facilities operations, the process for maintenance and repairs is questioned. Facilities team members are empowered to stop and evaluate the scenario with the following questions:
- Why is it there?
- Was it even required at the time of construction?
- Is it still required?
(If a facilities professional doesn’t know, they should ask. If it is still required, they should ask if a newer code eliminates its use. If it is still required again, a facilities professional should see if they can use or leverage a variance or an alternative means of compliance.)
The combination of these two processes has resulted in $15 million in savings and avoided costs in just over one year. Extrapolating these results across 6,093 hospitals, the saving potential across the field is $2.95 trillion.
About this article
This is one of a series of monthly articles submitted by members of the American Society for Health Care Engineering’s Member Tools Task Force.
Joshua Brackett, PE, SASHE, CHFM, is system regulatory director for facilities at Banner Health in Phoenix. He can be reached at jbrackett29@gmail.com.




