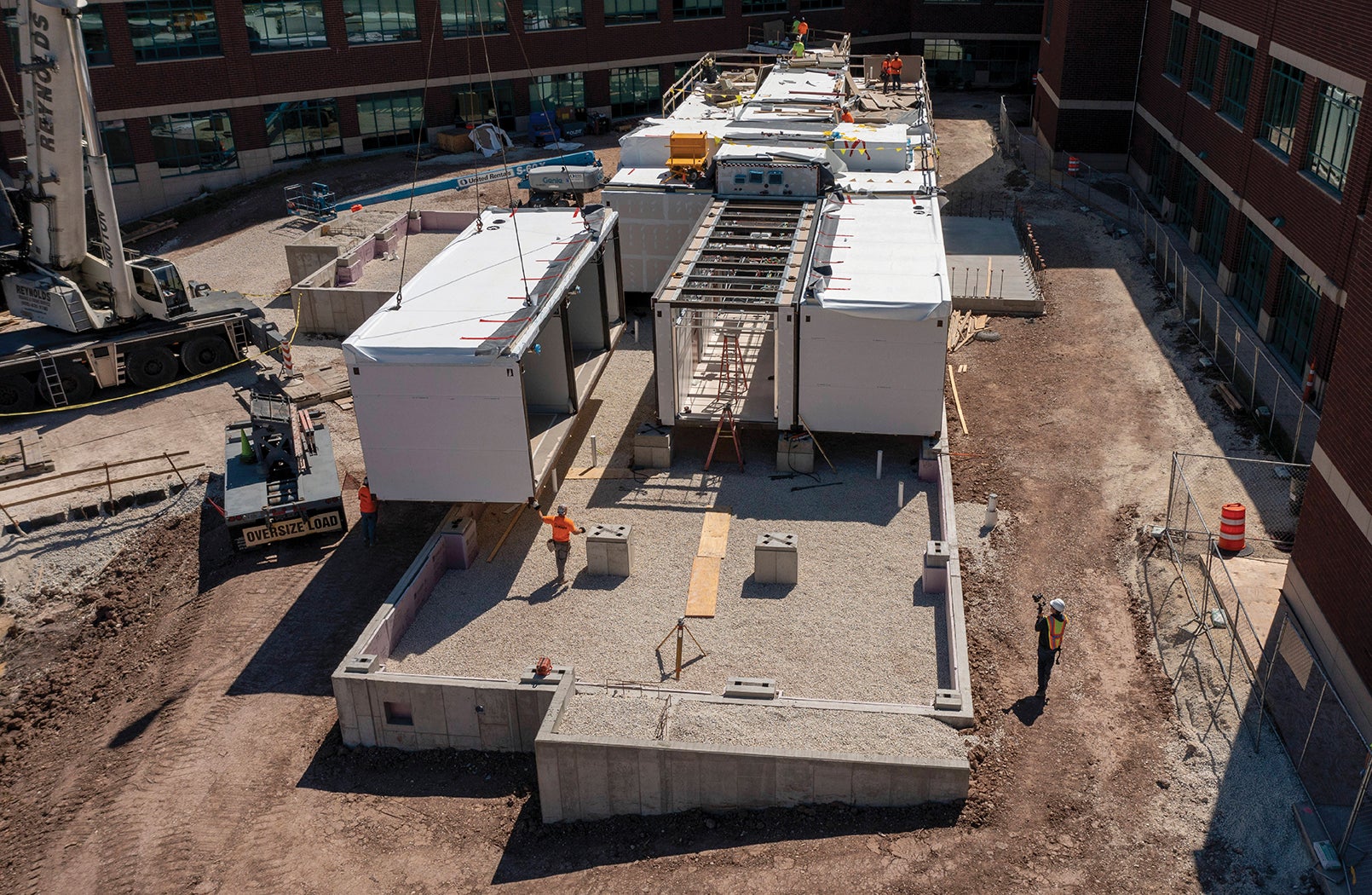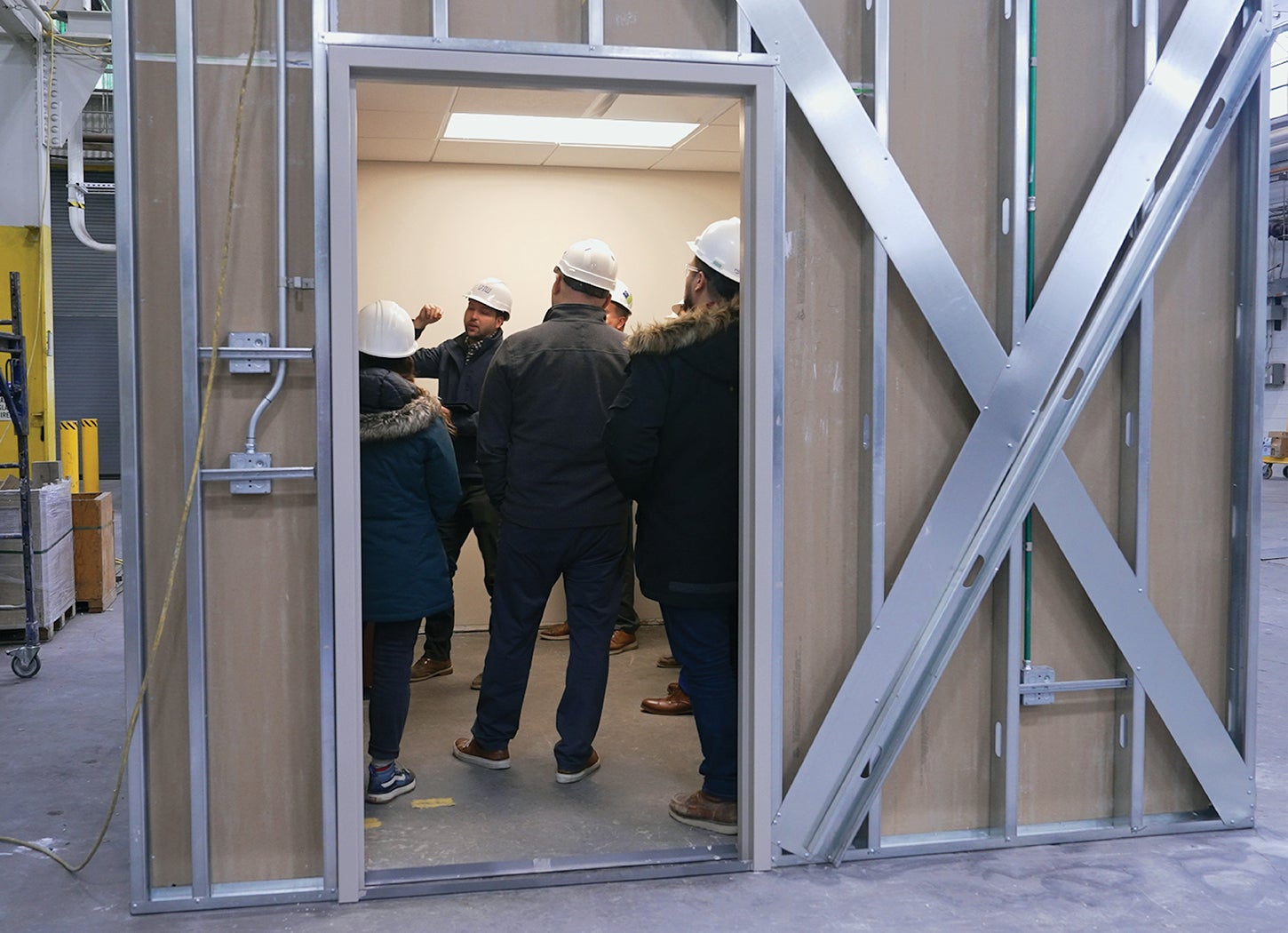Hospitals solve building challenges with modular construction
It’s no secret that modular and prefabricated construction can help health systems more rapidly move from building design to operation.
Construction managers estimate that pre-building any combination of building systems or entire rooms in a factory-like setting prior to on-site assembly can take anywhere from a third to half of the time of conventional stick-built construction. Moreover, modular projects can also deliver improved quality over traditional construction methods.
As the technology has become mainstream, however, there are still lessons to be learned in its methods and applications. Toward that end, Health Facilities Management talked to health facilities professionals currently involved in modular construction projects to get their thoughts.
Moving forward
When M Health Fairview St. John’s Hospital in Maplewood, Minn., needed to add beds fast, it seemed as good a time as any to find out if modular construction could live up to the hype.
“We’re in a unique situation because, just over two years ago, our system shifted services to St. John’s Hospital, expanding our inpatient acute care services,” says Danielle Gathje, SASHE, CHFM, vice president of hospital operations at St. John’s Hospital. “We are not physically large enough to manage the number of patients coming in. We need a large expansion but obtaining that sort of capital takes time.”
Instead, Gathje began searching for a stopgap solution that could meet the need for additional capacity until funding is available for a large-scale expansion. The solution is a modular addition on the north side of the hospital that will increase capacity by 16 patient observation beds. This dedicated space for 23-hour post-surgical and observation will allow the facility to reallocate existing space for inpatient acute care after the addition is completed in December of this year. Each modular pod features two rooms and a bathroom.
Despite the higher upfront cost, Gathje agreed to the modular solution due to its proposed nine-month timeline from contract to delivery. “With general construction, you’re looking at least 15 months, and I need it yesterday,” she says. “The goal is to make up that additional cost by the fact that we’re starting to see patients sooner.”
Even with modular construction’s clear speed advantages, Gathje and her team are still anxious around the unknowns as they begin construction this summer. Small omissions made during the bid phase are beginning to show up in design. There remain concerns around navigating permitting and the logistics of a new delivery approach. And there’s the fact that connecting the pod to the main building will eliminate one existing patient room.
Overall, however, Gathje sees that discomfort as typical of adopting a new process. “Whenever you’re trying to do something that feels a little radical to people who have always done it the same way, you will meet some resistance,” she says. That’s not stopping St. John’s Hospital, or its peers around the country, from moving forward with innovation.
Pushing the envelope
More health systems than ever are approaching modular construction with the same mindset as Gathje. According to Kyle Weisman, vice president and principal with architecture firm HGA, “There’s a broad spectrum of clients asking for modular, from those who are leading the charge in trying to push the envelope on delivery to those who are hearing about prefabrication as the new frontier of construction.”
Many health systems are asking for modular construction to solve capacity challenges. When a Wisconsin-based emergency department running at nearly 100% capacity approached HGA, Weisman suggested a fully volumetric solution. The 16-bed unit was complete in nine months, he says. However, Weisman points out that the design phase for the next project can be trimmed down significantly due to the design standardization that modular solutions allow. “Scaling that up to 72 beds for an Atlanta-based health system, we completed that project in 21 weeks,” Weisman says.
For Molly Ironmonger, system director for planning and preconstruction at Bon Secours Mercy Health, modular construction is less an end in itself than simply one more tool health systems have at their disposal to meet the cost and schedule challenges they face today.
“Instead of being prescriptive about the solution — saying I need prefabrication or I need modular — let’s focus on innovation,” Ironmonger says. She adds, by way of example, “Our electrician has a box that comes out for each room pre-labeled. Everything’s pre-built. Is that prefabrication? Is that modular? Is it systems thinking? I don’t know, but it works great.”
Ironmonger’s team was charged with innovating when it came to the rapid delivery of Mercy Health – Kings Mills Hospital in Mason, Ohio, a 60-bed hospital just outside of Cincinnati, set to open in early 2024.
Mercy Health had installed modular solutions before but opted for this project to try on-site fabrication for the first time. Without local warehouse space available, the contractor instead erected a tent — which Ironmonger quips is as sturdy as the tent covering the Cincinnati Bengals’ practice field — on the job site. Building materials were shipped to the site for assembly within this controlled environment.
The 30-foot length of the tent dictated the size of the envelope panels. “If we had used a traditional method, we would have needed nearly 1,000 panels. Instead, we were just shy of 200,” Ironmonger says. Fewer joints speeds installation and minimizes the potential for future leaks or other issues. The tent also housed construction of wet walls and multitrade racks that the team was able to fully connect and test prior to installation.
Perhaps more impactfully, assembling systems on-site gave the facilities team an opportunity to inspect mechanical, electrical and plumbing (MEP) systems and provide early insight. “We did modeling all the way to the ground to make sure that we had those exposures,” she explains. “Our team could come look at [the MEP systems] on the rack and say, ‘I won’t be able to get to them here.’ The prefabrication helped because they could see it. It allowed us to have those conversations.”
Early assembly’s impact
Much as Ironmonger has found, Weisman has seen that the need to bring partners in early to develop prefabricated solutions of all types leads to a more collaborative design approach that can positively impact operational outcomes.
“We’re able to leverage the insight of the facilities team when they look at virtual reality or fabrication models with us,” Weisman says. This type of collaboration can make maintenance points more accessible even as designers work to further condense integrated MEP rack or prefabricated systems into tighter spaces.
Michael Schesler, project director at University of Pittsburgh Medical Center (UPMC), is in the midst of this collaborative process. UPMC has broken ground on a 17-story inpatient tower in Pittsburgh that will include a variety of panelized, volumetric and multitrade prefabrication solutions. Structural assemblies, the curtain wall, bathroom pods, headwalls, interior walls and other components will be prefabricated in a warehouse approximately 15 minutes from the job site.
For Schesler, one of the most exciting opportunities comes from the preassembly of the horizontal MEP distribution systems. “In UPMC’s warehouse, final details will be coordinated, and these systems or racks will be loaded onto trucks, shipped to the site, lifted to the floor and then hung from the ceilings. Facilities stakeholders are given full access and visibility to this whole sequence and were even part of the planning teams that designed the assembly,” he says.
UPMC’s construction management team designated a full-time facilities manager to serve as a resource throughout all stages of design and construction. “This facilities manager is part of the prefabrication planning at every step,” he says. “Facilities stakeholders discussed maintenance needs, coordinated access points virtually in building information modeling and will now have the opportunity to review these racks in our full-scale mock-up at the project warehouse. Additionally, our facilities team will be part of the quality assurance/quality control process as the units are installed.”
It’s this alignment that Schesler says helps prefabrication realize a higher degree of quality, consistency and transparency than traditional construction. The bigger challenge for Schesler has been in educating contractors on how to achieve this value. “Many of these concepts are new to the Pittsburgh area and our subcontractors,” he says. “Subcontractors are unsure how to price their efforts and need to rely heavily on the experience of our construction manager.”
The UPMC team is working to partner with subcontractors to deliver prefabrication training as the project gets underway. This educational approach has also been essential in streamlining the inspection and permitting process in an area where prefabrication is relatively underutilized.
Flexibility benefits
For those individuals who lack experience with fully modular construction, one of the biggest challenges to overcome is the dated perception that modular means temporary. For the Baltimore-based University of Maryland Medical System (UMMS), this perception ultimately complicated permitting.
When the state of Maryland offered the system an opportunity to increase capacity at two hospitals in December 2020, UMMS jumped at the chance to gain two modular 16-bed intensive care units. However, it ran into challenges in securing appropriate permitting for the buildings.
“We told our authorities having jurisdiction (AHJs) that we were using the building for at least three years to get through COVID-19,” says Richie Stever, CHFM, CLSS-HC, LEED AP, vice president of real estate and construction at UMMS. “They had to figure out how to make our request fit into their standards. Was this a temporary installation? A permanent structure?”
Stever says both AHJs determined that the modular buildings, which took only five months to complete from design to operation, best fit the description of a construction trailer. As a result, he gained short-term permits for their use.
Nearly three years later, masks have come off in UMMS hospitals and these modular solutions remain — but not in the same place. One of the modular care units had been installed at a hospital, which was subsequently replaced by a newly built hospital five miles away. As a result, the modular unit was moved to the new hospital site.
“It took about two months to get that up and running,” Stever says. That medical facility has since been repurposed to provide office space for a medical group that was previously occupying an observation unit.
The fate of the downtown unit installed on top of a parking garage serving the University of Maryland Medical Center remains under discussion. With an end to the pandemic, the team is pondering whether to use that space for outpatient infusion or take it down entirely and restore the parking area. As these conversations unfold, Stever can’t help but note that the modular facility does share one thing with its namesake: it came to its current site on wheels. Could it leave a site the same way?
“It would be nice if there was an opportunity to let somebody to, at their cost, take it down and assemble it at their site,” he says. After all, he’s already done it once. “The roof still has a seven-year warranty on it, and that’s the piece with the shortest life cycle. If there’s a way to extend the life cycle when I don’t need it anymore and somebody else does need it, I think that’d be great,” Stever says.
Mainstream acceptance
No longer a cutting-edge process, modular and prefabricated hospital construction has changed and advanced as it’s become accepted into the mainstream.
The stories in this article reflect some of those changes and perhaps point to other changes on the horizon.
Megan Headley is a freelance writer and regular Health Facilities Management contributor based in Fredericksburg, Va.






