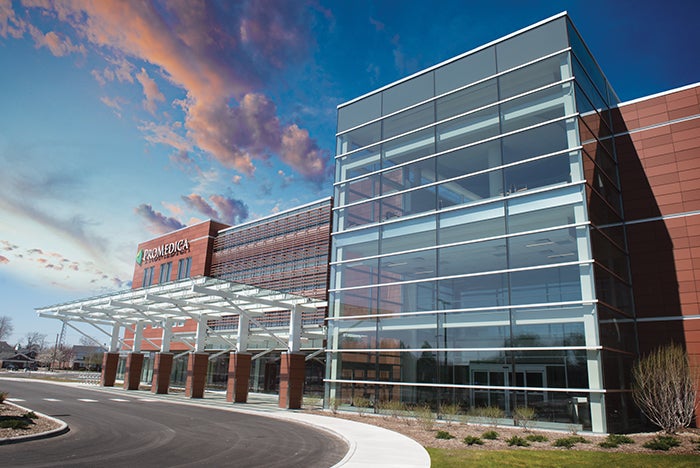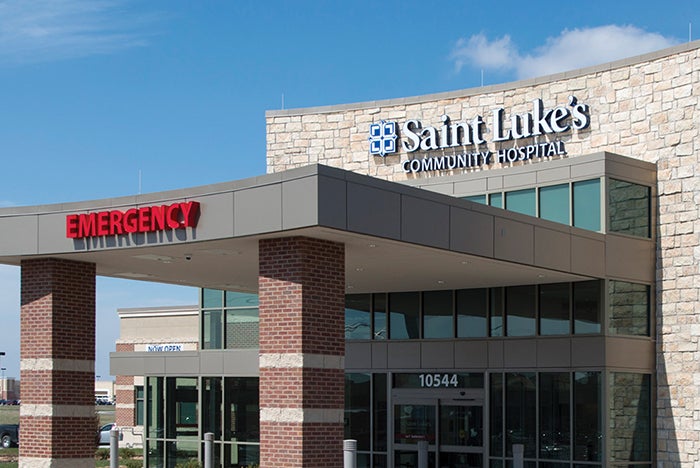Building community-centered care

The ProMedica Health and Wellness Center features 23 interconnected standard clinic modules that enhance mobility for patients, staff and supplies.
Image by Scott Withers and courtesy of HKS
Health systems are increasingly realizing a need to move services that were previously considered hospital campus centric into more convenient, accessible and efficient environments for patients.
To get a closer look at this evolution, Health Facilities Management talked to decision makers at leading health care systems across the country to discuss their recent projects and the trends they contemplate when planning their off-site facilities.
System strategies
For his part, Adam Boll, PA, vice president of joint venture operations at Northwell Health, Manhasset, N.Y., says his health system is focused on moving urgent care and ambulatory surgery into outpatients’ neighborhoods, where they live and work.
Intermountain Healthcare in Salt Lake City looks at an area’s population growth, along with current and projected service demand data, to determine necessary services and, through a thorough process, right-sizes the facilities — whether it’s a community clinic, primary care clinic, urgent care clinic or surgery center.
“Transporting patients or requiring them to seek services outside of their community can be disruptive and expensive,” says Adam Jensen, executive director of design and construction for Intermountain. “Keeping patients close to home helps keep health care costs low, improves outcomes and increases patient satisfaction.”
Advocate Aurora Health, Downers Grove, Ill., and Milwaukee, creates outpatient centers in order to offer patients the right care in the right place at the right time.
“Many patients’ health and wellness needs occur outside the boundaries of traditional health care facilities,” says Scott Nelson, vice president of planning, design and construction. “We create spaces that use technology and design to help providers cultivate lifelong relationships with patients.”
Brian J. Smith, director of strategic project development at Ohio's Cleveland Clinic, says the health system’s outlying buildings run the gamut, and include smaller footprint hospitals, surgery centers, family health centers and express care locations.
Design considerations
In addition to overall planning strategies for their off-site facilities, specific design trends health facility leaders are attempting to incorporate into their efforts include the following:
IMPLEMENTING BEST PRACTICES. When designing outlying medical facilities, health systems have gone to great lengths to make sure they meet patient needs.
Northwell’s focus is on a creating convenient locations for today’s consumers. “If you build health care facilities similar to high-end consumer-driven retail services, you will create an environment where patients are more fully engaged and are more comfortable,” Boll says. “It changes a patient’s outlook from the beginning, so it leads to a better experience.”
During the design phase, Intermountain provides facility guide manuals to facility caregivers to make sure everyone is aware of the reasons surrounding design decisions and for onboarding of caregivers. “Integrated design events allow the interdisciplinary team to review a clinic’s current state, learn from current concerns and improve the design, which ultimately improves patient and caregiver flows and experience,” Jensen says.
Intermountain also has patient-family advisory committees that meet before and during the design phase. “Patients have attended design meetings and provided great insights and feedback,” Jensen adds.
PRE-ASSEMBLING BUILDING COMPONENTS. In an effort to create clinics as efficiently and sustainably as possible, Advocate Aurora Health deploys prefabricated components in addition to modularity. For example, clinics’ exam rooms and bathrooms are prefabricated all the way down to the towel and soap dispensers. “By delivering standard and repeatable projects, we eliminate waste in the building process and ultimately save time and money,” Nelson says.
In another instance at an outpatient center, staff worked with the engineer and its mechanical and plumbing partner to streamline the design and construction process. Instead of the typical workflow, which would have each firm create their own drawings, the two vendors worked closely on a single model. “This eliminated miscommunication and the need for re-drawings,” Nelson says. “They also produced a layout that could accommodate prefabricated overhead racks for piping and wiring. This ensured consistency and uniform quality rather than relying on the varying skills, schedules and machinery of on-site contractors. It also reduced the impact of weather and ensured that many quality checks were performed throughout the building process.”
Cleveland Clinic also employs modular construction. For one of its hospitals, all 126 patient bathrooms were built off-site and are modular. They were trucked on-site and set in place. “This initiative provided high quality by constructing the rooms under controlled conditions and helped contain costs by simplifying construction workflows,” says Smith, who notes that repetition is needed to make modularization economically feasible. “It required less work physically occurring on the actual building since there were fewer tradesmen to coordinate. We are exploring how to incorporate modular construction even more going forward. We may modularize entire patient rooms next.”
Intermountain also uses off-site assembled components, allowing construction projects to rapidly progress and enabling projects to open earlier than local market factors dictate. “Our goal is to avoid having one component of the project waiting on another for completion,” Jensen says.
IMPROVING PATIENT FLOW. Getting patients in and out of a facility as quickly as possible is a top priority for health systems today. To achieve this, Northwell created multi-purpose exam rooms for patients to remain in throughout their visit. Diagnostic testing such as point-of-care lab work and X-rays are taken with mobile machines. “None of our exam rooms are particular to a type of patient or procedure,” Boll says. “Low-acuity procedures — such as splinting a fracture, suturing a laceration or performing nasal procedures — can be completed in any room.”
Intermountain uses a similar strategy. “We design treatment rooms so patients don’t have to move from room to room for evaluation and treatment,” Jensen says. “Whenever possible, caregivers bring care and equipment to them, such as doing blood draws in exam rooms and scheduling future appointments before they leave so they don’t have to go to another location or call to schedule them later.”
Another strategy that Northwell employs is having a completely open floor plan at its urgent care centers. “When you step inside, you can almost see from front to back,” Boll says. “This intentional design also offers an open, collaborative environment among staff members as well as patients and staff.”
Exam rooms, located at side walls, are constructed with entire glass walls. “When they’re unoccupied, the glass is transparent, which adds to transparency throughout the center,” Boll says. “When rooms are occupied, we can electrically charge the glass to create opaqueness for patient privacy.”
Typically, provider work stations are located in the center of urgent care centers, which allows providers to gather in a central area when they need to dock tablets, use technology or consult another provider. “This allows staff to constantly see what’s occurring in the waiting room and in exam rooms,” Boll says. The arrangement also allows patients to see what’s going on in the center and gives them a sense of connectedness.
Some of Advocate Aurora Health’s new outpatient centers are divided into on-stage and off-stage areas. On-stage spaces are for patients and their families, while off-stage areas are where clinicians perform office work and where supplies are stored. There aren’t any waiting rooms, and each treatment room has two doors: one from the clinician work area and one from the patient area. “Separating the two improves efficiency, allows patient rooms to be located more closely together and offers a more pleasant experience for patients,” Nelson says.
“Eliminating waiting rooms means patients enjoy more privacy and less exposure to germs, as well as spend less time walking from waiting areas to exam rooms,” Nelson says. “Similarly, clinicians and staff spend less time walking between their workstations and patient rooms because the layout is designed to place the rooms and workstations close to one another. The separate entrances and corridors allow proximity without sacrificing privacy.”
Intermountain also designates on-stage and off-stage areas in all of its new facilities. “This approach allows for efficient patient flow without clinical flow interruptions,” Jensen says. “All other subsequent clinical flows occur in off-stage areas, such as transporting materials and trash in off-stage areas so they don’t cross patient flows. This also decreases unwanted noise and distractions.”
INCORPORATING NEW TECHNOLOGIES. Taking advantage of technological advances is also important. One of Advocate Aurora Health’s new clinics features self-rooming technology designed to keep patients safe and protect privacy. When patients enter the 30,000-square-foot clinic, they check in at a kiosk at the front of the clinic, receive a badge connected to an electronic monitoring service, and are directed to an exam room. Physicians can monitor and locate patients using the badge system, which transports data to software on their computers and phones, allowing care teams to manage patient flow effectively.
Northwell’s urgent care facilities are designed to be paperless in order to expedite workflow. Patients can check in online using their mobile device — they can choose the location based on wait times or proximity. After providing their name and mobile number, they immediately begin to interact electronically via text messaging and can start to pre-populate their insurance information, which minimizes the need for registration work when they arrive.
When they enter a location, their name (which is abbreviated for privacy) is displayed on an electronic board in the waiting room. Later, patients can watch as the provider documents their visit on a screen in the electronic medical record. Patients receive a printed receipt and discharge paperwork.
At ambulatory surgery centers, operating room use is optimized by employing flexible technology and equipment that can be used for multidisciplinary surgical services. “One day we might do a complex ophthalmologic procedure such as a retina surgery, and the next day the room might be used to do a complex orthopedic procedure,” Boll says.
ACCOMMODATING BEHAVIORAL CHALLENGES. With mental illness cases on the rise, designing spaces particularly for these patients is key. Boll believes that the open transparent environment at its urgent care centers provides a safer environment for staff and patients. “There aren’t any hidden or closed-off areas for patients,” he says. “Everyone is aware of their surroundings at all times.” Multiple layers of electronic security systems are in place, and regular training is held to prepare staff to handle varying types of emergency situations.
At Cleveland Clinic, all patient rooms employ ligature-resistant products and design. This means that there is nothing in a room, such as a pipe in a ceiling, that a patient could attach something to and harm themselves with. For example, patient rooms have solid ceilings rather than ceiling tiles to reduce the incidents of patient self-harm.
ASSIMILATING NATURE. Creating a connection to the outdoors is still a growing trend. Knowing that many patients and their families will spend time there, Advocate Aurora Health created a healing garden at its 142,000-square-foot ambulatory care center that’s open to visitors and is visible from nearby outpatient rooms.
“The entire center incorporates views of a neighboring nature preserve and the rural area’s tranquil surroundings promote a relaxing atmosphere,” Nelson says.
One of Advocate Aurora Health’s outpatient centers was built on a greenfield site, meaning it had never been developed, so the team was careful to preserve surrounding trees. The clinic’s public courtyard includes native plantings and a gallery space featuring work from local artists and students.
Careful consideration
Many trends are emerging as health systems enhance their presence in outlying communities. Health facility professionals should carefully consider what will work best for their projected patient base when designing their next remote facility.
Karen Appold is a freelance writer based in Macungie, Pa.





