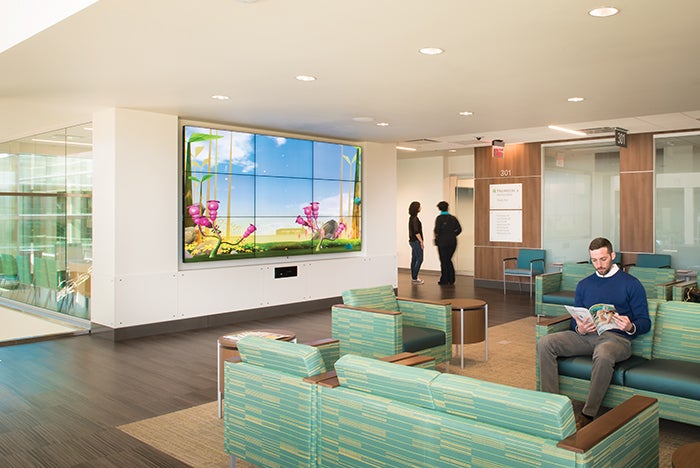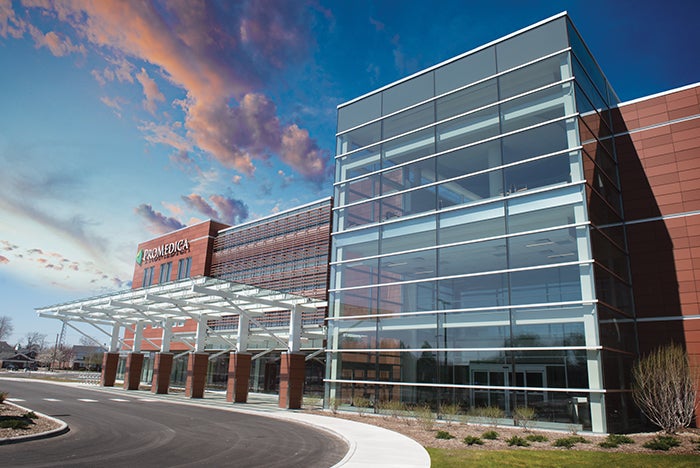Health and wellness center provides open environment

The visual connection to nature is repeated throughout the patient’s journey within the health and wellness center
Image by Scott Withers and courtesy of HKS
Completed in 2016, the 230,000-square-foot ProMedica Health and Wellness Center consolidated 11 physician practices with outdated infrastructure systems throughout Sylvania, Ohio, into one shared multispecialty facility in the heart of the city. The $50 million center features 23 interconnected standard clinic modules that enhance mobility for patients, staff and supplies.
Shared support and ancillary services as well as load-leveling of health care providers’ schedules provide spatial efficiencies, says Camilla Moretti, AIA, ACHA, LEED AP BD+C, vice president at HKS, an architectural firm based in Dallas. Compared to its current clinics, the new facility reduces long walking distances between care teams by 91 percent and decreases overall walking distances by 36 percent. A new electronic medical record system digitally connects the physical building and health care services to the health system.
Each floor features a collaboration room to enable the delivery of an integrated care model, wherein different physician practices meet with patients and families to ensure care coordination.
Creating a vibrant environment to elevate the overall patient experience and enhance workplace wellness for staff was another goal of the project. To that end, the design team created two three-story open-air courtyards that flood family waiting lounges with natural light and provide visual access to the outdoors.
The visual connection to nature is repeated throughout the patient’s journey within the building. The open monumental stairwell in the atrium is the focal point of the space. “With views to interior courtyards and a locally designed and fabricated art glass sculpture suspended from the ceiling above, the stairwell transforms itself from a simple connecting core element into a memorable experience,” Moretti says.
A common waiting area on the third floor shared by obstetrics and gynecology and pediatric care clinics features an interactive wall with electronic components for kids to play with while waiting, which aims to reduce stress and introduce fun elements into pediatric care. After treatment, patients can see the courtyard light through each clinic’s translucent glass doors. “This connects them to the outside world and also provides a wayfinding strategy for the building,” Moretti adds.
Furthermore, the new center creates a strong sense of place and identity by offering community space. Moveable glass panels that open to the adjacent gallery enable the facility to accommodate large groups.





