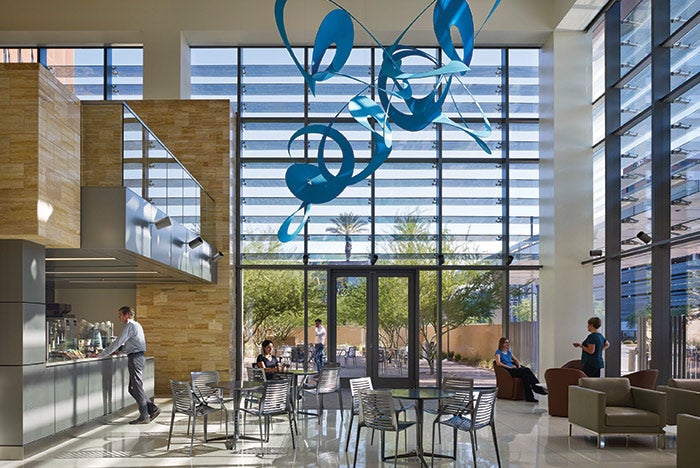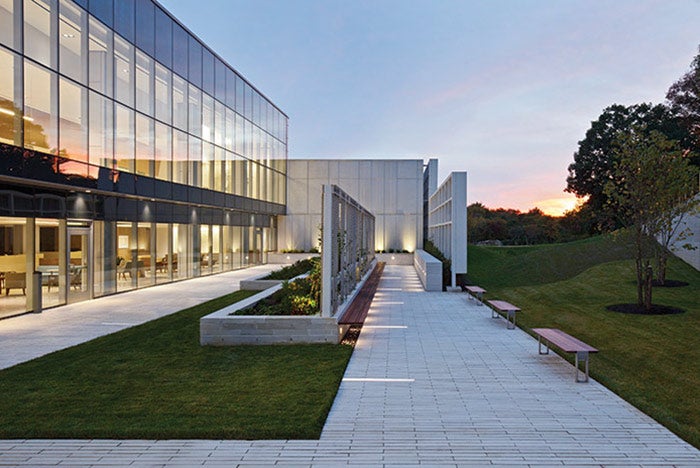Cancer centers lead the way in designs that support the continuum of care

Cancer centers like the award-winning University of Arizona Cancer Center at Dignity Health St. Joseph’s Hospital and Medical Center, Phoenix, have moved beyond narrowly treating the disease to helping people manage their symptoms, the side effects of treatment and related concerns.
Increased survivorship among cancer patients in recent decades has put cancer care ahead of the curve in the design of spaces that support palliative care. “In the 1970s, only about 49 percent of patients with cancer were living longer than five years,” says Marcia Gruber-Page, R.N., vice president of oncology services, Dignity Health Arizona, Phoenix. “Now it’s nearly 70 percent of patients. So they want more from us. They want to know how to survive. They want to know how to thrive.”
Cancer care has moved beyond narrowly treating the disease to helping people manage their symptoms, the side effects of treatment and related concerns. “Nausea, vomiting, fatigue, peripheral neuropathy, sleep problems — those are typically what we see and what we treat now, both through education and then intervention,” Gruber-Page says.

The Memorial Sloan Kettering Regional Ambulatory Cancer Center in West Harrison, N.Y. designed by architecture firm EwingCole, is one of three cancer centers honored this year with a 2016 National Healthcare Design award from the American Institute of Architecture for Health.
As the care model has changed, facilities have progressed to support this type of care. At the University of Arizona Cancer Center (UACC) at Dignity Health St. Joseph’s Hospital and Medical Center, Phoenix, exam rooms are designed to accommodate consultations with physicians, pain and symptom management professionals, social workers or other members of the care team.
“We spent a lot of time thinking about the design of the exam room, and really making sure it could facilitate a comfortable, positive environment to have a conversation, not just an exam,” says Janet Pangman, associate AIA, associate partner, ZGF Architects LLP, Los Angeles. The approximately 120-square-foot rooms are zoned with separate areas for prep/storage, exam and consultation, with furnishings and technology appropriate for each activity. Additional consult rooms are located throughout the facility.
Also in this article |
| Creating comforting designs in palliative and hospice facilities |
| AHA honors Circle of Life winners |
|
|
Gruber-Page says that since one of the most frequent and distressing symptoms experienced by cancer patients is fatigue, fatigue management and rehabilitation are important concerns at the center. Space for physical therapy and the treatment of lymphedema — a common side effect of lymph node removal — is one of the largest components of the building’s programming, she notes. To help combat obesity, a risk factor for some recurring cancers, the facility includes an educational kitchen for cooking and nutrition classes. The kitchen is scaled like a home kitchen. It can be closed off with a movable partition for use in occupational therapy, to determine which exercises or assistive devices might help patients who have been physically compromised by cancer surgery or other treatments to navigate their own kitchens. In addition, the facility includes other supportive care areas such as a wellness center with space for services like reiki or massage therapy, as well as a healing garden that features native desert plantings.
ZGF was recognized for this project by the American Institute of Architects Academy of Architecture for Health with a 2016 National Healthcare Design award. Of the seven projects awarded the honor this year, three are cancer centers: the UACC facility; the Memorial Sloan Kettering Regional Ambulatory Cancer Center in West Harrison, N.Y., designed by architecture firm EwingCole; and the Kaiser Permanente Kraemer Radiation Oncology Center, Anaheim, Calif., designed by Yazdani Studio of CannonDesign, Los Angeles.
Pangman says the supportive care and wellness features included in the UACC are becoming important in the design of all types of health facilities as comorbidities increase, care becomes more complex and population health management receives greater emphasis. When it comes to palliative or supportive care, “I think cancer care has kind of set the bar for that, and other groups and organizations are really tapping into that and realizing how it applies more broadly than they imagined,” Pangman says. “Understanding the whole continuum of care — I can’t stress how important that is for us as architects.”




