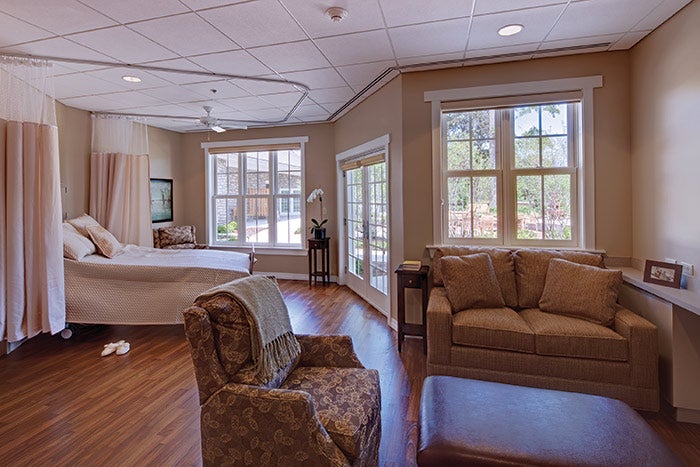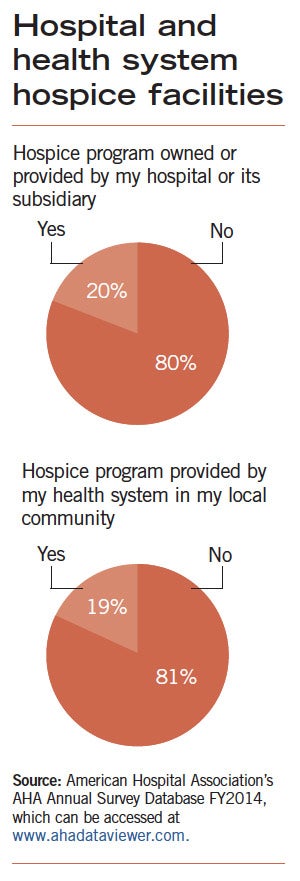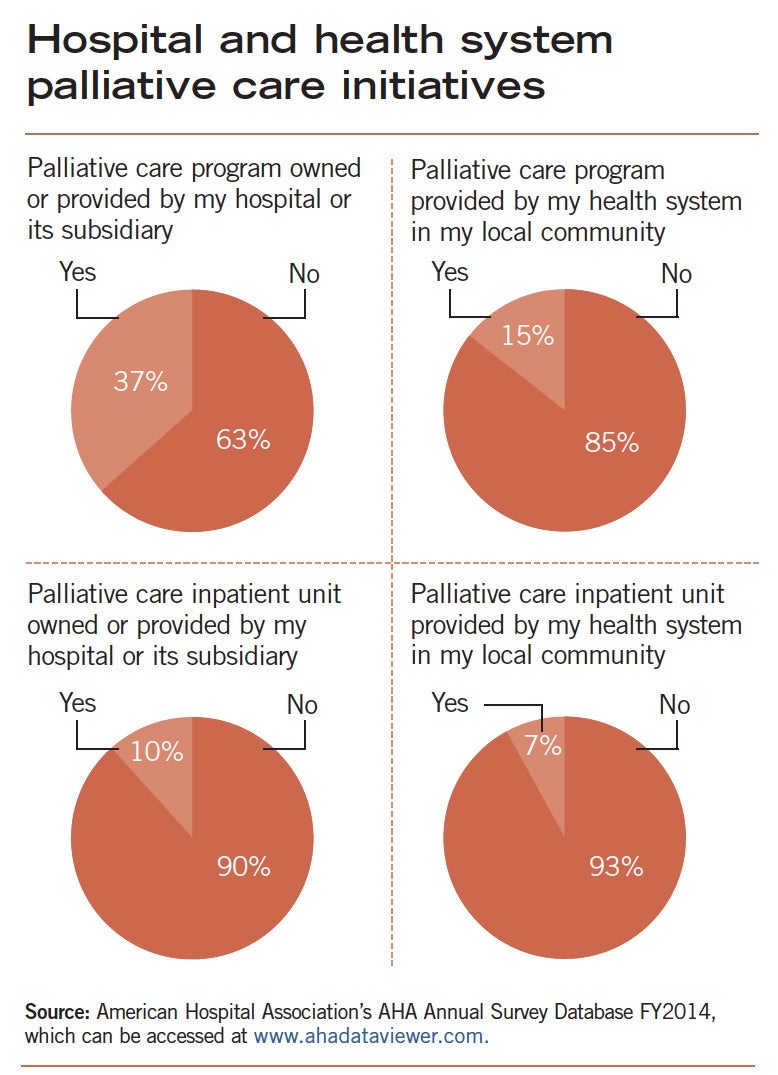Creating comforting designs in palliative and hospice facilities

JourneyCare facilities like this one in Barrington, Ill., offer large windows that reach close to the floor to allow people in bed to see outdoors as well as patios that help patients feel less confined.
Whether in a hospital or off-site facility, the health care environment is a key factor in the success of palliative and end-of-life care. Facilities designed for people who are dealing with serious, long-term or terminal illness are leading the way in the creation of spaces that support patients, families and caregivers along the entire care continuum. “Palliative care is patient- and family-centered care that is very holistic. Ideally, the holistic approach should influence our health care facility design,” says Martha L. Twaddle, M.D., FACP, FAAHPM, HMDC, senior vice president of medical excellence and innovation for JourneyCare, Barrington, Ill.
Patient and family first
The traditional biomedical model of care begins with a diagnosis, moves on to a treatment plan and only then considers the individual wants and needs of the patient, says Twaddle. Palliative care upends this model by focusing on the patient and family first. “It looks at who the person is, what’s most important to them, how they make their health care decisions,” she says. “And then in the context of that: What is their illness, what do they know about it, how much do they want to know about it and what do they want as far as their care?” Palliative care helps people to manage the symptoms of significant, life-altering conditions, along with the side effects of treatment and any related psychological, social or spiritual issues. Hospice is palliative care for people near the end of life; its aim is the comfort of the patient, rather than a cure.
Twaddle says there are certain things that should receive careful attention in the design of facilities for people with serious illness or near death. Healing spaces that are aesthetically designed to help patients and family members cope with the situation are “extremely important” she says, as are privacy and places to talk with members of the care team. “It can’t be, God forbid, in the hallway,” she adds.
Design features that mitigate symptoms and side effects are valuable to palliative care patients. “Whether the issues are cancer, heart disease or lung disease, people may have a lot of symptom burden. So we need spaces that augment our symptom control,” Twaddle explains. “One of the things, interestingly, that can help tremendously is windows.”
Also in this article |
| Cancer centers support continuum of care |
| AHA honors Circle of Life winners |
|
|
She points to Robert Ulrich’s seminal research into the restorative effects of views of nature on surgical patients. Windows also introduce natural light, which can help a person with delirium to regulate his or her internal body clock and sleep/wake cycle. Large windows that reach close to the floor allow people in bed to see outdoors and have perspective, so they feel less confined. “It can really, really help with shortness of breath to have a perspective,” says Twaddle. Moving air is another remedy for shortness of breath, so windows that open are especially useful. “That can have a huge impact on symptom burden,” she says. “And watching its effect is really satisfying — turning a bed toward the window and having someone just go, ‘Ahh.’”
Reduced walking distances, easy wayfinding, organized clinical space and team work areas for caregivers are among the other design features health care professionals note as critical to delivering effective palliative care.
Homelike environments
Twaddle’s organization, JourneyCare, operates five inpatient hospice care centers in the Chicago area. The eight-bed Arlington Heights center and seven-bed Woodstock center are located within Northwest Community Hospital and Centegra Specialty Hospital, respectively. These two centers, created from renovated hospital space, give patients who are unlikely to live to leave the hospital an environment that is quieter and affords more intensive care than a general medical-surgical unit. The Ada F. Addington Hospice CareCenter is a 13-bed unit on the fifth floor of Rush University Medical Center’s Johnston R. Bowman Health Center, Chicago, and operates as a partnership between JourneyCare and Rush. The Pepper Family Hospice CareCenter, Barrington, and Marshak Family Hospice CareCenter, Glenview, are both freestanding facilities. Each JourneyCare location is designed to provide a homelike atmosphere for patients and families.
The Barrington facility has what Twaddle describes as a conventional hospice facility design, with 16 private patient rooms on one floor, each with an outdoor patio. The building affords views toward an adjacent natural marshland and wooded park.
The Glenview building is a three-floor tower design, with 16 private rooms on the third floor, each with a balcony. Being on an upper floor helps to create a sense of safety and privacy, Twaddle explains. It’s also comforting to those who would feel vulnerable if the doors to their rooms opened directly outside at ground level. Each room has a window that opens to allow fresh air and views.
In addition to patient rooms, the third floor houses a spa, with a hair-washing sink and spa tub. The first floor includes a meditation room, family rooms and other meeting rooms. Outside the building is a healing garden with moving water that can be heard from patient rooms — a more comforting sound than the usual beeps and buzzes of a hospital, Twaddle notes. “It’s so interesting to me to watch the impact of this lovely space in Glenview on people and their families, the calming effect and … how it helps with symptoms, just by its physical construction,” she says.

Charles Rizza, AIA, NCARB, an associate partner in the Portland, Maine, office of E4H Architecture, says, “Architects have the unique opportunity through the built environment to create a place where many of the most nurturing attributes come together to support the patient and the family,” as demonstrated in the design for the Jack Byrne Center for Palliative and Hospice Care, scheduled to open in 2017 at Dartmouth-Hitchcock Medical Center in Lebanon, N.H.
A great room with a fireplace, comfortable furnishings and lots of natural light will welcome people on entry to the facility. An eat-in kitchen designed much like that in a home will be visible to patients and family members as they arrive. “It offers an immediate sense of welcome,” says Rizza. Other respite areas will include a sunroom, a playroom for young children, a teen lounge and an outdoor garden for patients, family and staff. Spaces for music, massage and art therapy — activities Rizza notes play a vital role in stress relief — also will be available, in addition to an exercise room and showers for family members and staff. The design contains a meditation and reflection room that will have two entrances, one from inside the building and the other from outside, so people can enter the building directly into this room for memorial services.
Each of the facility’s 12 private patient rooms is designed to have woodland views, and features its own private outdoor patio accessible even to bedridden patients. Two decentralized nurse stations will serve six rooms each, with a central work area for care teams to collaborate. A separate area will be dedicated to volunteer activities. “The environment for palliative care is essential to making everyone caring for the patient feel as though they’re doing the best they can, with all available resources to support the work they’re doing,” says Rizza.
Stress reduction
Kevin Harney, AIA, NCARB, senior design manager, ESa, Nashville, Tenn., notes that a patient who is dealing with a serious illness like cancer “is already experiencing a lot of uncertainty and stress.” Designing for palliative care is “creating an environment that begins to reduce those stressors,” he says. The AMITA Health Cancer Institute & Outpatient Center Hinsdale (Ill.) utilizes an easy wayfinding scheme that starts as people drive onto the campus and continues into the building itself. The interior design features a “Compass of Meaning” theme developed by the health system. A compass design is incorporated into the flooring of the main lobby to symbolize a patient's journey through the treatment process.

Windows bring daylight into the main lobby, exam rooms, infusion areas and even down into the control area and entrance to the linear accelerator vault. “Obviously, in the vault itself, you’ve got to maintain all the shielding requirements. But as the patients enter the radiation oncology treatment area, they enter through an area that is light-filled from rooftop clerestory glass,” Harney explains. A garden surrounds the medical oncology area, providing all the infusion spaces with views of nature. Both private infusion rooms and a more communal, open treatment bay area look out over the garden, toward a nearby forest preserve.
The building was created to consolidate cancer care services in a central location to make it easier for patients to manage their care. In addition to lab, pharmacy, chemotherapy and radiation services, the facility includes a clinic that can be used for massage therapy or other alternative therapies for relieving cancer symptoms and the side effects of treatment. In addition, there are a variety of spaces for patient consultations and caregiver collaboration, to support a holistic approach to care. Patients who come to the center for medical treatment also can meet with a nutritional specialist, for example, to talk about dietary changes to supplement their treatment, or a financial counseling specialist for help in navigating the insurance process. A technologically advanced conference room provides the space and tools for multidisciplinary care teams to work together to develop comprehensive, personalized treatment plans for patients.
Positive change
Twaddle sees an encouraging trend toward the development of facilities that focus on healing and comfort for all patients, including persons with difficult medical conditions and those at the end of life.
“We’re not going to be able to cure everyone. But we will always be able to help care for people, and this can facilitate healing,” she says. “I feel like we’re changing, gradually. We’re changing how we create spaces for patients and families in such a very positive way.”





