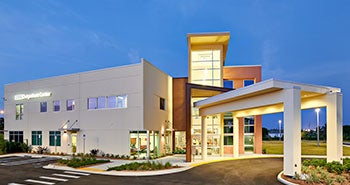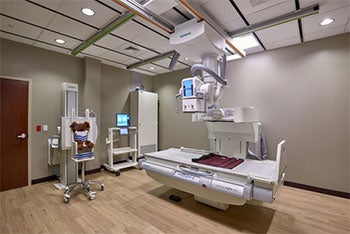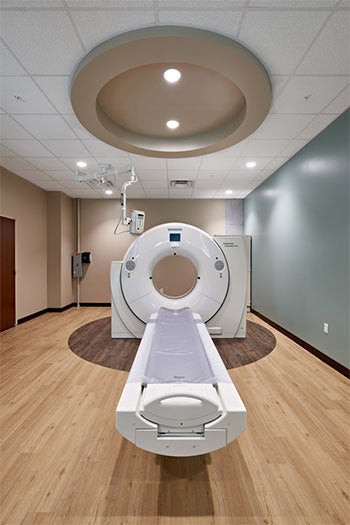Lee Memorial Health System builds its first Lean-designed outpatient center
 |
| Photo credit: Studio+ The new outpatient center was designed for optimal patient flow |
 |
| Photo credit: Studio+ The facility includes several imaging services, including MRI, ultrasound and CT. |
 |
| Photo credit: Studio+ Lee Memorial designed the facility as a one-stop-shop for outpatient care. |
With the opening of the new Lee Physician Group’s Outpatient Center at Surfside, residents and visitors in Cape Coral, Fla., now have easier access to convenient and comprehensive care.
The 27,400-square-foot outpatient facility is the first Lean-designed for Lee Memorial Health System, Fort Myers, Fla., explains Dave Cato, chief administrative officer, outpatient services.
“This means that we designed the facility for optimal patient flow and efficiency, with input from staff,” Cato says. “In this facility, we are piloting self-check-in kiosks. We also built the space so care teams are in pods, which enables better communication between providers on behalf of patients.”
A partnership among Lee Memorial, consulting firm Opus Solutions LLC, Columbia, S.C., and designers Studio+ was key to creating a structural design that maximizes workflow and patient care. They held workshops with staff participation to simulate flow for patient, provider, information and materials to maximize efficiency.
The Lean design also substantially cut the time to design and build the outpatient center. The traditional approach for schematic design of a building this size takes anywhere from five to seven weeks with several episodes of rework, according to Opus.
The design took 12 to 14 days to complete and with no rework, representing a 60 percent reduction in design cycle time, says Steve Friedland, managing partner of Opus Solutions. Plus, construction was completed in seven and a half months, cutting 38 percent from the traditional 12-month cycle.
“The process produced a facility that was built the right way the first time,” adds Friedland. “It came in at budget, had zero change orders and cut months out of the design to go-live cycle time. Long term, the design will deliver measurable gains in operational productivity and return on invested capital.”
"By engaging front-line and clinical staff in the design process, utilizing both macro- and microdetail, the client, architect and design consultant created a facility that reinvented the outpatient care delivery process,” he says.
Cato says the new facility creates an access point for care in a previously underserved area in Cape Coral. “By combining multiple services in one facility, we have created another one-stop shop for patients who require more than one service,” he says.
The facility offers primary care, including internal medicine and family medicine; imaging, including MRI, CT, X-ray and ultrasound; a breast health center that offers biopsies, needle placements, mammography, bone density testing and MRI; and lab draw stations.
The space was also designed for flexibility, adaptability and expansion capabilities. “This facility has the space and design elements, so we can add additional specialty care without the need to renovate,” Cato says.
Cape Coral has the largest permanent population in Lee County. Outpatient services will continue to grow as the need for care increases.
“Lee Memorial Health System will continue to expand outpatient services throughout southwest Florida,” Cato says. “We are committed to creating convenient access for patients in order to provide the right care at the right time in the right place.”
In other health care facility news:
-
Middlesex Hospital, Middletown, Conn., opened the doors to a newly renovated 14,750-square-foot nursing unit designed by The S/L/A/M Collaborative, Glastonbury, Conn.
This unit includes 24 beds with 17 private and three semi-private rooms, and one isolation room. The renovation included relocating and enlarging the private toilet rooms from the corridor wall to the exterior wall, which increased the visibility of the patients at the room entry.
The reconfiguration allows staff to restock clean linen, supplies and medications, and empty the hamper, all within the new supply cabinet that can be accessed from both the patient room and corridor, maximizing patient privacy and minimizing disruptions. Additional room features include ceiling mounted lifts and dedicated family space.
-
USAA Real Estate Co., San Antonio, and HSA PrimeCare, Chicago, the national health care real estate division of Chicago-based HSA Commercial Real Estate, last Friday announced the formation of a joint venture to acquire and develop outpatient health care real estate assets across 11 states throughout the Midwest.
The new joint venture also made its first acquisition — a 97,375-square-foot portfolio of medical office assets located in northwest Indiana and in Tinley Park, Ill., a southwest suburb of Chicago.
The newly formed equity fund is positioned to acquire and/or develop a broad range of health care real estate such as medical office buildings, cancer centers, ambulatory surgery centers, medical wellness centers and other specialty centers.
Want to see your new health care construction project featured on HFM Daily? Email project information and photos to Senior Editor Jeff Ferenc or tweet to him @JeffFerenc.




