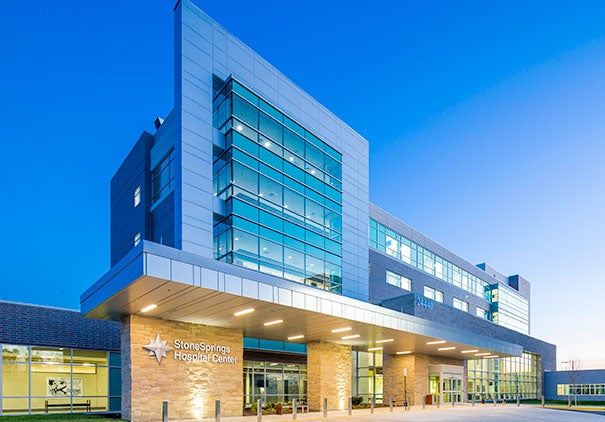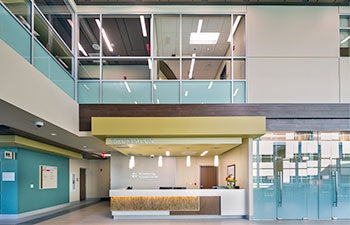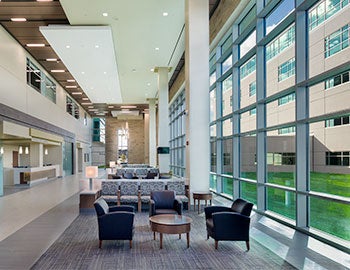Virginia county opens first new hospital constructed in a century
 |
| Photo courtesy of Brasfield & Gorrie StoneSprings Hospital Center's stone features call back to Loudon County's pre-Civil War history. |
Gresham, Smith and Partners (GS&P), a design and consulting firm, announced the completion of a new 230,000-square-foot hospital and 100,000-square-foot medical office building (MOB) at HCA’s StoneSprings Hospital Center in Loudoun County, Va.
Brasfield & Gorrie, Nashville, Tenn., served as general contractor on the new $95.8 million StoneSprings Hospital Center which was constructed for HCA Virginia Health System.
“I am very pleased with GS&P's design,” says Mark Rader, CEO, StoneSprings Hospital Center. “The exterior of the building is modern, yet ties in the history of Northern Virginia through the use of stone, reminiscent of the stone walls still found in the surrounding countryside that predate the American Civil War.
 |
 |
| Photos courtesy of Brasfield & Gorrie The hospital's design not only focuses on efficiency but also on creating a patient- and visitor-friendly experience. |
“The interior layout is patient- and visitor-friendly, with ample space for guests to wait comfortably while a loved one is being cared for. I am very happy with the completed project and look forward to our community benefiting from this facility for many years to come,” Rader says.
GS&P fully redesigned HCA’s existing prototype hospital to reduce square footage, improve flow and organize the departments more efficiently. Intuitive wayfinding and visual connections from interior to exterior throughout the building help patients and staff to navigate the building.
A main public corridor serves as a spine for patients and visitors to easily reach any area they need to access, while a separate passageway for staff creates an efficient link between departments. The greenfield hospital’s palette of neutral colors in stone and brick reflect its location along a corridor that transitions from Colonial-style developments of eastern Loudoun County to the farmland and historic sites of western Loudoun County.
The hospital features 124 all-private patient beds and will provide a comprehensive range of medical services, including a full-service, 24/7 emergency department (ED), medical- surgical services, and labor and delivery services. It also offers pediatric and intensive care services, a cutting-edge cardiac catheterization lab, and state-of-the-art diagnostic imaging and interventional equipment.
In addition to the hospital facility, Brasfield & Gorrie and GS&P teamed up on the design and construction of the MOB near the hospital on the same 51-acre campus site, which is located less than 10 miles from Dulles International Airport.
The new hospital center will serve Loudon County, one of the fastest-growing areas in the country; it is the first new hospital to be constructed in the county in 100 years.
Brasfield & Gorrie broke ground on the hospital in March 2014 and completed construction in October 2015.
In other health care facility news
-
CallisonRTKL, an architecture, planning and design firm in Dallas, announced a partnership with Health Quest’s Vassar Brothers Medical Center to design its new state-of-the-art facility located in Poughkeepsie, N.Y.
The new, seven-level, $466 million inpatient pavilion will be 696,000 square feet and will include a hospital lobby, ED with 66 treatment rooms, inpatient imaging services and operating suite. It also will include central sterile supply, 30-bed critical care unit, 264 private med-surg beds, rooftop helipad, loading dock, conference center and café.
CallisonRTKL designed the pavilion as a curved-shaped building to mimic the flow of the Hudson River and included a large expanse of glass on one side to maximize views from patient rooms.
-
Morgan/Harbour Contruction, a design-build firm in Woodridge, Ill., was selected to construct a new ground-up, 28,928-square-foot medical office building in Romeoville, Ill., for Presence Health Care.
The new Presence Senior Healing Arts Pavilion will include a full imaging suite with MRI, CT, X-ray, mammography, ultrasound and bone-density capabilities.
Morgan/Harbour will construct 26 exam and procedure rooms, physical therapy training facilities, labs, treatment rooms/bays and private offices. The center will also feature a café, community and group therapy rooms as well as a hotellike concierge lobby with high-end finishes throughout.
-
Florida Orthopaedic Institute recently opened a new facility in Citrus Park near Tampa, Fla., giving the local community access to a medical clinic, physical and occupational therapy and the Citrus Park Orthopaedic Urgent Care Center.
The Citrus Park location is the third largest of 10 facilities offered by Florida Orthopaedic Institute and includes 17,500 square feet of medical clinic space. In addition to the 9,000-square-foot surgery center, the facility includes space for physical and occupational therapy, state-of-the art X-ray services and MRI equipment.
Please email new health care construction project information and photos to Senior Editor Jeff Ferenc or tweet him @JeffFerenc for an opportunity to be featured on HFM Today.




