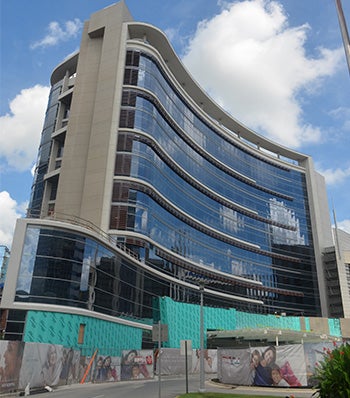Florida Hospital for Women on track for December opening
 |
| Photo courtesy of Florida Hospital The new women's hospital will focus on pregnancy care, obstetrics, maternal fetal medicine, infertility treatment, parent education, primary care, breast care, cardiology care and wellness. |
Construction remains on schedule for the new $210 million, 12-story, Florida Hospital for Women in Orlando to open in December.
The new 400,000-sq. ft. hospital, which will have 322 beds, is being built in two phases. Phase 1 includes construction of the exterior and much of the interior, including a triage area, women's health and wellness center, labor and delivery, high-risk obstetrics, mother-baby areas, and physician sleep and support area.
Phase 2 of the project will add a neonatal intensive care unit (NICU), and gynecology and breast care units.
 |
| Photo courtesy of Florida Hospital The Florida Hospital for Women is on track with the first phase of its 12-story project. |
The hospital will include 16 high-risk patient rooms, 56 postpartum rooms, an 84-bed NICU, 14 labor and delivery suites, C-section suites and physician practice space. The 13 operating rooms for obstetrics and women's services will have the capability to fit da Vinci robots for minimally invasive surgery.
An additional surgical suite is planned for the future and three floors will be kept as shell space for future vertical expansion for 108 beds. The project is seeking LEED certification.
Services will focus on pregnancy care, obstetrics, maternal fetal medicine, infertility treatment, parent education, primary care, breast care, cardiology care and wellness.
"At Florida Hospital for Women, we are improving the way we medically care for women by staying at the forefront of technology and advancing women's health care in Florida," Kari Vargas, vice president of women services at Florida Hospital Orlando, said at the topping out ceremony.
Plans by Orlando design firm VOA Associates Inc., and Dallas architects HKS Inc. call for the new facility to reflect a modern health care setting that also utilizes faith-based art and materials inspired by nature. Even patient room headwalls for medical equipment storage feature an artistic touch.
The use of natural light is emphasized throughout, including in the delivery suites and recovery rooms, and the two-story lobby features a glass wall that reflects sunlight. A chandelier that serves as a guide for patients is visible from several vantage points within the hospital.
Three years ago, Florida Hospital Orlando announced a renewed commitment to women's services that will span across central Florida with three new buildings and additional services.
Other health care facility projects under construction or in the planning stages are:
- Banner Health, Phoenix, has awarded the contract for the design of the new Banner–University Medical Center hospital facility in Tucson, Ariz., to Shepley Bulfinch architects of Phoenix, in association with GLHN Architects & Engineers Inc. of Tucson. The 11-story tower is scheduled for completion in 2019.
- Construction was scheduled to begin this quarter on a new inpatient rehabilitation hospital in Broken Arrow, Okla., that will be jointly built and operated by HealthSouth Corp. and St. John Health System. Gresham, Smith and Partners will design the 49,000-sq. ft., 40-bed hospital.
- MercyRockford (Ill.) Health System plans to build a destination medical center campus that will include 188 inpatient beds with private rooms, expanded patient services and state-of-the-art technology.
- It also will offer women's and children's services, a Level I trauma center, 10 operating suites and surgical services, comprehensive diagnostic center with lab and imaging, outpatient primary and specialty physician care clinics and more. MercyRockford estimates that construction will begin in late 2016 pending approval from the Illinois Health Facilities and Services Review Board.
The new hospital, expected to be completed in the fourth quarter, will provide comprehensive physical rehabilitation to patients who have experienced stroke, trauma, brain injury, orthopedic surgeries or other major illnesses or injuries.
Share your recently completed or ongoing construction projects with us by contacting Senior Editor Jeff Ferenc at jferenc@healthforum.com, or tweet @JeffFerenc.




