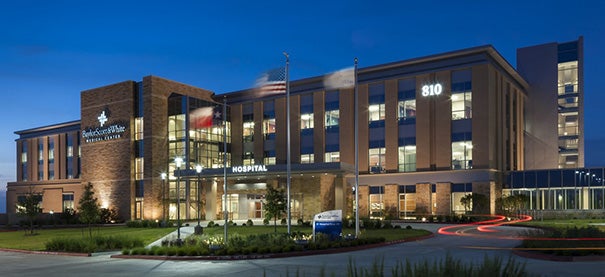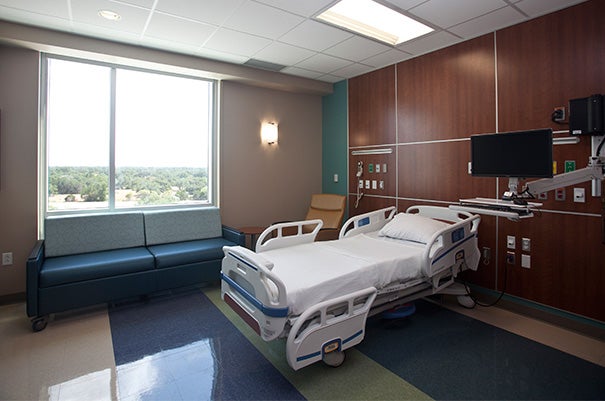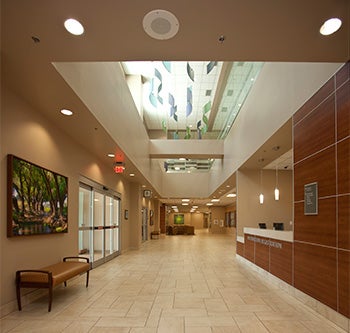New hospital brings specialty health care to Texas Hill Country
 |
| Photo courtesy of Baylor Scott & White Health The $100 million hospital serves a growing Texas community. |
Baylor Scott & White Health, Dallas, earlier this month opened a 46-bed acute-care hospital in Marble Falls to serve a growing number of patients in the state’s Hill Country region.
The $100 million hospital has 30 medical-surgical beds, an eight-bed intensive care unit (ICU), two operating suites, and eight women’s services beds that include three labor and delivery recovery rooms.
The design and construction will allow for future expansion to include two additional operating suites, four additional ICU beds, and 30 additional general med-surgbeds. Plans also call for the facility to offer endoscopy suites for gastroenterology and interventional cardiology.
 |
| Photo courtesy of Baylor Scott & White Health The hospital offers 46 patient beds with an option to expand to 76 beds. |
The 188,000-sq. ft. facility also will offer multispecialty services, including primary care, neurology, urology, otolaryngology, hematology-oncology, dermatology, cardiology, general surgery, orthopedics, podiatry, ophthalmology, and obstetrics and gynecology.
“This is a very special occasion that has been years in the making. We are excited to commemorate the grand opening of our hospital in Marble Falls that will serve the growing health care needs of our patients in the Hill Country,” says Eric Looper, president, Baylor Scott & White’s Hill Country region.
“We’re continuing in our commitment to provide personalized health and wellness through exemplary care, education and research as a Christian ministry of healing,” he says.
 |
| Photo courtesy of Baylor Scott & White Health The hospital incorporated healing concepts into the design of its facility. |
Paul Cook, M.D., Hill Country region chief medical officer, says the new facility allows the health care system to bring a full range of care to area residents. More than 30 physicians were recruited, and the entire complex will employ nearly 400 staff members, he says.
Hill Country is a 25-county region of Central and South Texas that reaches into portions of the San Antonio and Austin metro areas.
Adjacent to the new hospital is the 66,000-sq. ft. Marble Falls Specialty Clinic, which has served as an anchor for the anticipated medical center since it opened in the summer of 2013. Construction of the clinic was the first phase and a critical step in recruiting physicians and staff who have provided outpatient care services while the new hospital was under construction.
Baylor Scott & White Health was formed in 2013 as a result of the merger between Baylor Health Care System and Scott & White Healthcare. It is the largest nonprofit health care system in Texas.
News about other health care facilities in various stages of development:
• A “topping off” ceremony was held Thursday at the Fred & Pamela Buffett Cancer Center, Omaha, Neb., to mark the completion of the structural framework for the 10-story research tower and the eight-story patient care areas in the $323 million facility.
The 615,000-sq. ft. building is scheduled for completion in the spring of 2017. It is one of the largest projects undertaken in the state of Nebraska and the largest for the University of Nebraska.
HDR is providing professional services including architecture, engineering, programming, concept development, graphic design and health care consulting. Kiewit is the construction manager and general contractor.
• Suffolk Construction, Boston, was selected to manage construction of the new Boston Children’s Clinical Building (BCCB) for Boston Children’s Hospital. With 565,000 sq. ft. of new construction and renovations to existing connection points in the hospital, the $400 million health care project is the largest in Suffolk’s 33-year history.
The new building will expand the hospital’s current bed capacity to support its continuing growth in domestic and international patient volume and its delivery of high-level tertiary and quaternary care.
• After 18 months of planning, review and community input, the County of Los Angeles selected SmithGroupJJR’s “Nature’s Edge” as the blueprint for the new master plan for the Olive View–UCLA Medical Center, Sylmar, Calif.
The medical center campus, which dates to the 1930s, has gone through significant changes throughout its development history, resulting in a lack of coherence and unity and loss of the facility’s natural setting and landscape.
The design firm’s master plan creates a more sustainable and open campus, while considering the public’s expanding health needs. The plan will offer a road map for campus growth over the next 20 to 50 years that will include a new hospital, outpatient clinic and a medical office build




