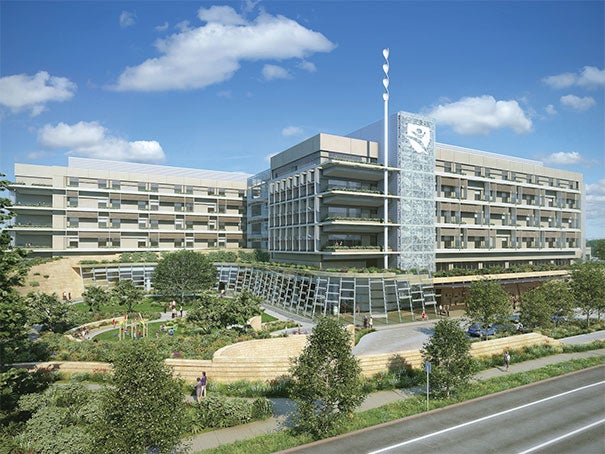Expanded California hospital will save water, naturally
 |
| Photo: Business Wire Landscaping, shading, cisterns and more will result in a 38 percent less water usage than in a comparable hospital. |
Under construction in a state contending with the worst drought in its history, the expansion project at Lucille Packard Children's Hospital Stanford, Palo Alto, is conserving water through a mix of technology and use of local landscape.
The expanded facility, scheduled to open in 2017, will add 521,000 sq. ft. to the approximately 300,000-sq. ft. existing hospital, expanding and streamlining care for children, expectant mothers and their families, and adding more private rooms. Once the expansion opens, the hospital will have a total of approximately 330 beds on-site, with later expansion up to 361.
The expansion will incorporate an extensive external shading system to minimize direct sunlight penetration throughout the year. Limiting direct sunlight helps to reduce solar gain, cutting down on the need for air conditioning and its subsequent need for both energy and water.
The hospital's data center has been positioned on the roof rather than in the basement, a move that allows it to use outdoor air as a cooling system rather than air conditioning for much of the year.
Robin Guenther, FAIA, LEED, principal at Perkins+Will and the lead designer of the expansion project, says that the building's thermal energy consumption is projected to be about 60 percent less than average Northern California hospitals, which will result in substantial water savings.
Water-conserving dishwashers and sterilizers are projected to use about 80 percent less water than their standard counterparts. Water-cooled pumps and air compressors will be eliminated to reduce water usage. On-demand sinks and low-flow bathroom fixtures — which also are being phased into the current hospital — are expected to save 2.5 million gallons of water per year.
Together the water-saving systems in the new building are expected to use 38 percent less water than in a comparable standard hospital, according to Guenther.
Many of the same water-saving steps to be utilized in the children's hospital are being taken or planned by hospitals that responded to the 2015 Health Facilities Management Sustainable Operations Survey, including low-flow plumbing fixtures, water-efficient appliances, condensate recovery systems among others. A full report on the survey results will be published in the October issue of Health Facilities Management.
The landscaping at the children’s hospital also will feature native and hardy adaptable plants that require minimal water and a specially designed blend of grasses that requires little or no water will be planted instead of a traditional lawn.
In addition, the water-efficient landscape will be irrigated with rainwater and condensate water — water that is extracted from dehumidifying indoor air — that will be collected in two 55,000-gallon underground cisterns. The distilled water that is used nonstop in dialysis equipment also will be routed to the cisterns, ensuring that water will be available even when there is no rainfall.
These steps will save as much as 800,000 gallons of water per year, said Michele Charles, LEED project engineer for the expansion, who acts as the project's sustainability liaison, adding that the system is adaptable and additional cisterns can be integrated in the future.
"Nature is an important part of the Lucile Packard Children's Hospital identity," Guenther says. "We wanted to create a verdant experience for patients and families. We wanted the look and feel of a lush, green landscape, much like the existing building, but one that could be maintained solely with water from the cistern and natural runoff."




