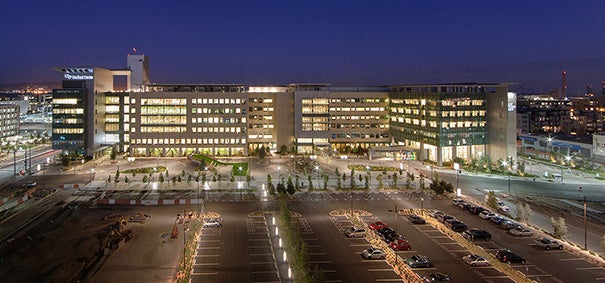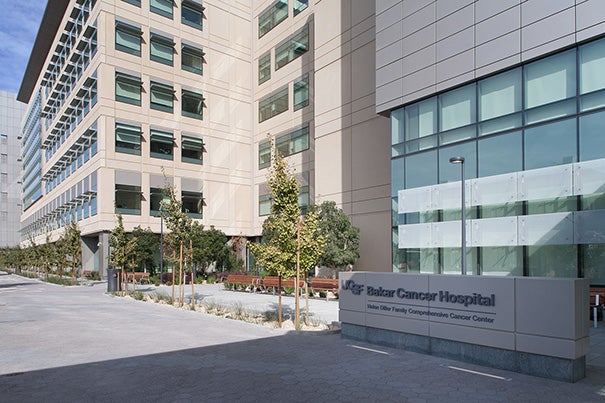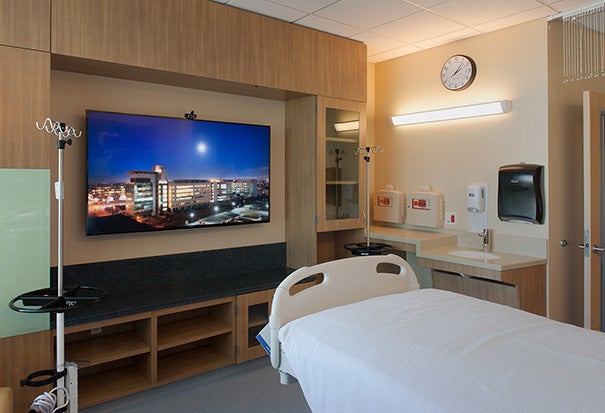New medical center advances patient care, clinical research
 |
| Photo by Mark Citret The 878,000 sq.ft. UCSF Medical Center Mission Bay brings together top clinicians and researchers working to advance patient care. |
The $1.5 billion, LEED Gold certified University of California San Francisco (UCSF) Medical Center at Mission Bay recently opened after more than 10 years of planning and construction.
The project includes a 289-bed, six-story, 878,000 sq. ft. medical complex with three state-of-the-art children's, women's and cancer hospitals, and a medical building that offers outpatient services.
A massive undertaking, a command center was set up on the construction site so that more than 200 architects, engineers and contractors could work side by side to build the complex.
The complex is comprised of Benioff Children's Hospital San Francisco, Betty Irene Moore Women's Hospital, Bakar Cancer Hospital and Ron Conway Family Gateway Medical Building. Each offers cutting edge, innovative medical care and technology.
The facilities were built on UCSF's world-renowned biomedical research campus where top clinicians and researchers will work to develop the next generation of therapies and cures, according to UCSF.
 |
| Photo by Mark Citret Bakar Cancer Hospital is one of three specialty hospitals located at UCSF Medical Center Mission Bay. |
Patients, families and clinicians provided input on the design of each new hospital. "These new hospitals expand our capacity to provide the most advanced treatments in buildings that reflect input from the people who will use them," says Cindy Lima, executive director, UCSF Mission Bay Hospitals Project.
 |
| Photo by Mark Citret The center includes 289 patient beds, and also has a medical office center offering outpatient services. |
Highlights of the new medical complex include:
• 60,000 sq. ft. of rooftop gardens and 100,000 sq. ft. of ground landscaping, making it among the greenest urban hospitals in the nation.
• A fleet of robots that remove and deliver food and linens, medications and lab specimens.
• A media platform so patients can order room service, Skype with coworkers
and classmates, update social media accounts, pick from an expansive selection of movies and e-mail their clinical team.
• Interior design that features smooth surfaces, minimal ledges and untouchable equipment mounted on the ceiling, all to facilitate hygiene maintenance.
• An on-site helipad to allow transport of pregnant women, newborns and children with serious complications from outlying hospitals to UCSF.
Other hospital and health care facility projects that either opened or are in the works include:
• The opening of a new 54,000-sq.ft. medical office building (MOB) that connects to the new Canyon Vista Regional Health Center in Sierra Vista, Ariz. The new MOB will offer direct access to hospital services and house an array of medical services, including rehabilitation, an advanced wound care center, an infusion center and primary care.
• Groundbreaking for construction of a new 45,000 sq. ft., $56 million surgical center for Lawrence General Hospital, Lawrence, Mass. The master plan for the facility, developed by design firm MorrisSwitzer Environments for Health, includes inpatient renovations and infrastructure improvements already under construction. The new surgical facility will allow local residents to undergo complex surgical procedures there instead of traveling to Boston.
• Topping out of a $52.7 million construction project at Grady Memorial Hospital, Atlanta, one of the nation's largest safety net hospitals, by McCarthy Building Companies. McCarthy, along with its partner CCI, is constructing a new six-story addition and major renovations to the emergency department. The tower will create 90,000 sq. ft. of new space, including a 15,000 sq. ft. expansion of the emergency department for new patient care areas.




