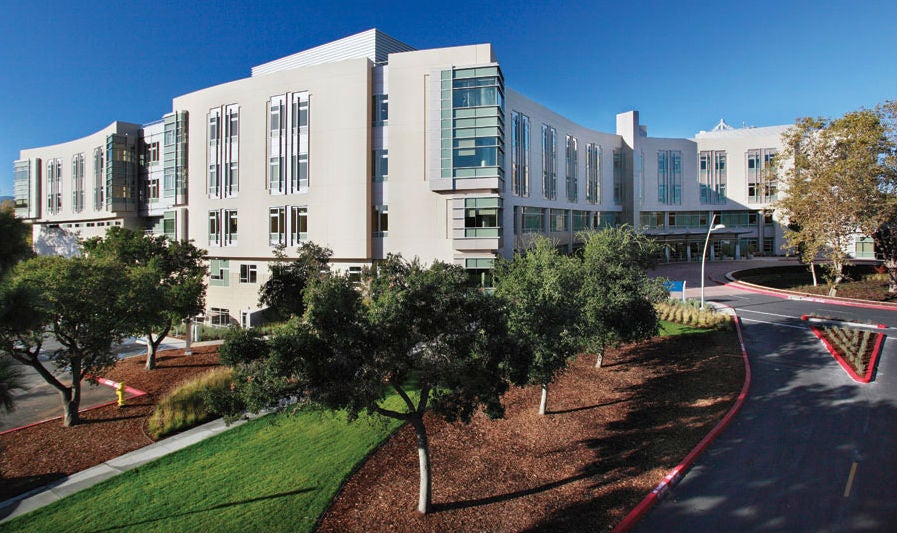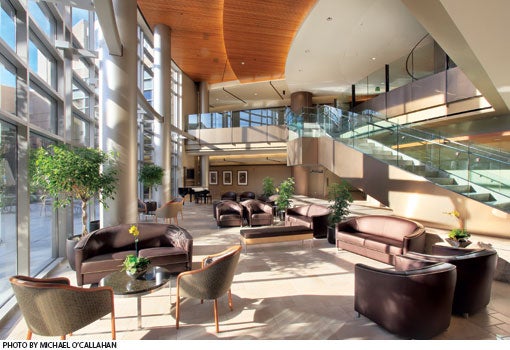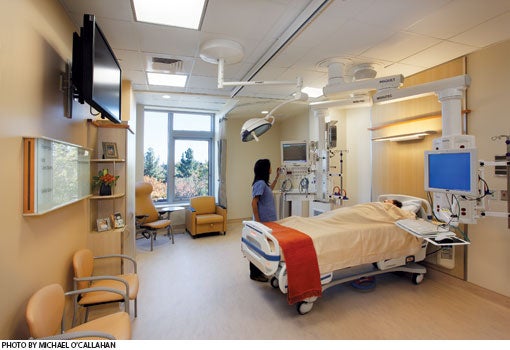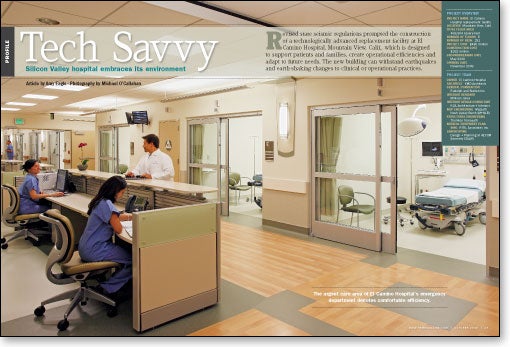Tech Savvy

View "El Camino Hospital | Mountain View, Calif." Gallery
Project Overview
- Project Name El Camino Hospital replacement facility
- Location Mountain View, Calif.
- Total floor area 469,304 square feet
- Number of floors 5
- Number of beds 231
- Project cost $480 million
- Construction cost $262 million
- Groundbreaking date May 2006
- Opening date November 2009
Project Team
- Owner El Camino Hospital
- Architect KMD Architects
- General Contractor Rudolph and Sletten Inc.
- Interior Designer Millican Jones
- Interior Design Consultant K2A Architecture + Interiors
- MEP Engineering Mazzetti Nash Lipsey Burch (M+NLB)
- Structural Engineering Thornton Tomasetti
- Medical Equipment Planning RTKL Associates Inc.
- Landscaping Design + Planning at AECOM (formerly EDAW)
Revised state seismic regulations prompted the construction of a technologically advanced replacement facility at El Camino Hospital, Mountain View, Calif., which is designed to support patients and families, create operational efficiencies and adapt to future needs. The new building can withstand earthquakes and earth-shaking changes to clinical or operational practices.
Supportive environment
KMD Architects, San Francisco, designed the low-profile facility with a gently curved front that "reaches out to the community," says Nancy Jones, design director with Novato, Calif., interior planning and design firm Millican Jones.
The exterior curve is echoed in the main lobby's ceiling and flooring patterns. Curves and elongated arcs throughout the building — down corridors, in architectural gestures above nurse stations, along the top of patient room casework — compose a repeating melody and countermelody in the design, says Jamie Millican, IIDA, CID, Associate AIA, principal, Millican Jones.
In the main lobby, a two-story glass wall showcases a courtyard garden, one of several gardens included in the design. Stretched fabric ceiling forms and high-impact, washable, fabric-wrapped acoustical panels along the walls help maintain a quiet environment in the open public space.

A concourse leads to the existing hospital, which has been renovated for outpatient and support services that require a lower seismic performance rating than that needed for acute care. Retail spaces along the concourse have window displays, rather than open storefronts, to create a more elegant backdrop for the garden and simplify wayfinding. "We deliberately limited the exposure to visual noise" that might unduly distract patients or visitors, says Millican.
Technology and innovation
El Camino Hospital bills itself as "The Hospital of Silicon Valley," and Popular Science magazine dubbed it the "most advanced facility ever." Automated robots deliver supplies in the building, patients can register using biometric scanners, and patient beds in the critical care environments can translate common hospital phrases (such as "What is your pain level?") into 24 languages, among many other sophisticated clinical and communication systems in use at the hospital.
Rob Matthew, AIA, LEED AP, EDAC, principal and director for health care facilities, KMD, says the hospital's high-tech equipment and operations were integrated into the building design without compromising the layout. For example, the corridors did not have to be widened to accommodate the delivery robots, a welcome change from just a few years ago when code officials consulted by KMD indicated this type of equipment would require a separate path marked off beyond the standard corridor clearance. Matthew attributes this to advances in technology and the public's comfort with it. According to Ken King, the hospital's chief administrative services officer, patients now expect the same technological infrastructure they have at home, at work and at their local coffeehouse.
Accommodating change
To create an environment in which technology and innovation will continue to thrive, the project team worked to design a building that can accommodate future change.
They explored a number of structural alternatives with engineers from the San Francisco Bay area offices of Thornton Tomasetti. The decision to use a moment frame system rather than a braced frame gives the hospital open bays that can be modified more easily.
A braced frame has a lower first cost, but King says the moment frame will pay for itself in the first 10 years of replacement equipment projects. "Having that flexibility in the building makes it less expensive … to do the renovations and remodels that you are inevitably doing because of technology and obsolescence," he says.
To make updates even easier, the hospital's operating rooms and special procedure rooms are designed as "plug-and-play" environments that can be taken off the hospital grid for renovation. "The gasses, the power, the air systems, the communication systems — everything in the room can be shut down without impacting the room next to it or any other room," says Matthew, who credits the MEP engineering work of Mazzetti Nash Lipsey Burch (M+NLB), San Francisco, and the commitment of hospital leaders.
Efficiency and flexibility
The hospital also was designed with a number of operational efficiencies to leverage the capital investment in the new building.
Inpatient and outpatient radiology are consolidated, with separate entries and circulation routes for emergency, inpatient and outpatient care. This design saves on the duplication of space, equipment and highly-trained staff.

The patient units are bridged by a number of patient rooms that can be served from nurse stations in either of the connected units, allowing the size of a unit to flex. Distributed support spaces reduce walking distances for nurses. Walking distances also were reduced by placing the patient bathrooms along the outboard wall of the units. "You don't have that vestibule to walk past, six or seven feet or so each time, coming and going," Matthew explains.
This layout also improves visibility into the patient rooms from the decentralized nurse stations. These are located across the corridor from the patient rooms to keep patient information from being visible over nurses' shoulders and to enable nurses to face the corridor as they work, rather than turn their backs to it. "There's an innate level of anxiety when strangers are behind your back," says Matthew.
Even the public spaces of the hospital are designed for flexible use. A labyrinth is worked into the lobby floor pattern to be used for walking meditation in the evening or at night. The demonstration kitchen adjacent to the hospital dining area can be closed off to create a private dining room.
Significant accomplishment
King calls the new facility El Camino Hospital's "most significant accomplishment since the original opening in 1961." The forward-thinking design is made to serve the community for years to come, whatever the years may bring.
Amy Eagle is a freelance writer based in Homewood, Ill., who specializes in health care-related topics. She is a regular contributor to Health Facilities Management.
Sidebar - Digital displays convey hospital's message
Sidebar - Nature enhances patient and staff comfort
Sidebar - SPEC SHEET





