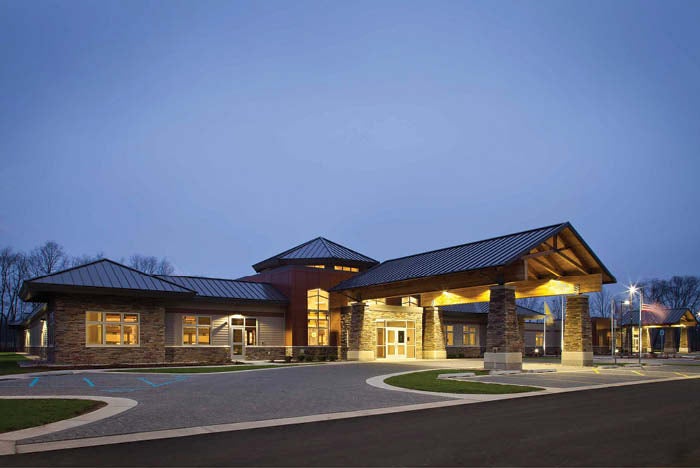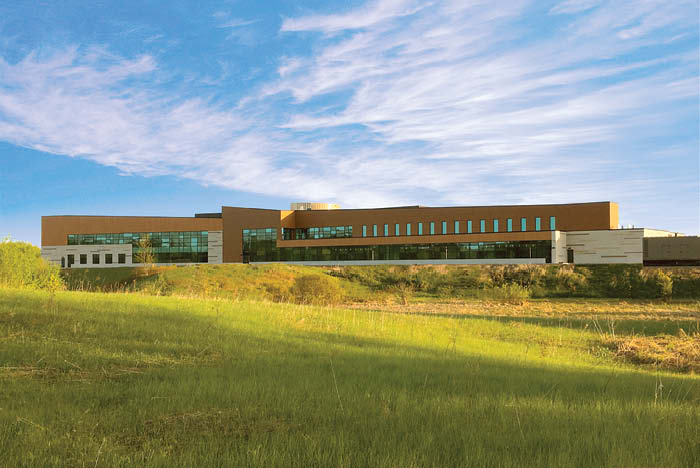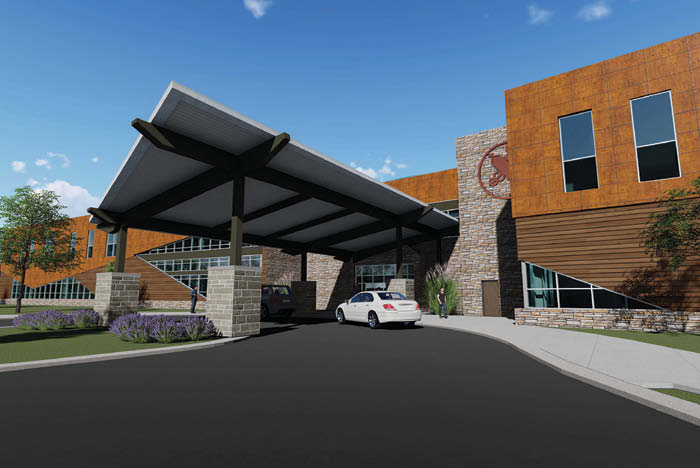Alex Hokkanen
N/A
Articles
Architecture, Architectural Planning, Architecture Profiles
Culturally reflective health care buildings
How design is helping to address health access deficiencies among patients in indigenous and sovereign jurisdictions
Pokagon Health Services Clinic design profile

Key statistics
- 35,000-square-foot clinic opened in 2014.
- 28,000-square-foot addition and renovation in 2019.
- 27 exam rooms.
- Tribal client: Pokagon Band of Potawatomi.
- Rural setting on tribally held lands.
The Pokagon Health Services Clinic, Dowagiac, Mich., serving approximately 5,000 citizens in southwest Michigan and northern Indiana, was Seven Generation AE&rsqu
Mille Lacs District One Clinic design profile

Key statistics
- 76,000-square-foot clinic opened in 2020.
- 24 exam rooms.
- Tribal client: Mille Lacs Band of Ojibwe.
- Rural setting on tribally held lands.
Early on in the process for the Mille Lacs District One Clinic in Onamia, Minn., the design team realized that the anticipated overall square footage, more than double the original Pokagon Health Services Clinic, and the uniq
Rapid City Health Clinic design profile

The Lastname File
- 200,000-square-foot clinic under construction.
- 139 exam rooms.
- Federal government client: Multi-tribe user group.
- Urban setting on federally held lands.
The under-construction Rapid City Health Clinic in South Dakota was designed with the health care needs of a specific and diverse user population consisting of the three distinct tribes occupying the western

