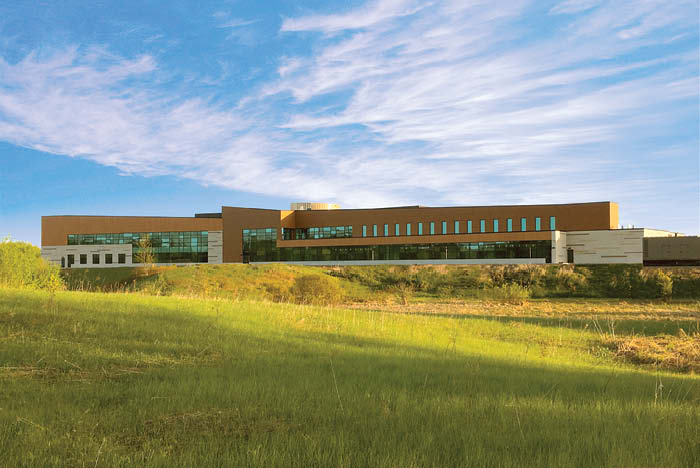Mille Lacs District One Clinic design profile

Key statistics
- 76,000-square-foot clinic opened in 2020.
- 24 exam rooms.
- Tribal client: Mille Lacs Band of Ojibwe.
- Rural setting on tribally held lands.
Early on in the process for the Mille Lacs District One Clinic in Onamia, Minn., the design team realized that the anticipated overall square footage, more than double the original Pokagon Health Services Clinic, and the unique needs of the Mille Lacs Band of Ojibwe community would result in a very different health care environment.
A focus on providing spaces for social and public health services as well as clinical programs was a primary driver of the two-wing layout.
The Mille Lacs District One Clinic is designed to provide care for citizens spread throughout the region and on reservation (a potential patient population of 4,302 as of 2012) and is located near a town of fewer than 1,000 people in east-central Minnesota. Throughout the project, a patient-centered care planning approach was adopted.
The clinical layout, which includes three similar clinic modules, was customized to accommodate primary care, urgent care and behavioral health services. Each module is accessed on one side by the patient and the other by staff creating the spaces needed for increased provider-team collaboration and patient-oriented care.
With a total complement of 24 exam rooms, this modular approach supported the need to remain open in a reduced capacity to provide urgent care services after hours.

