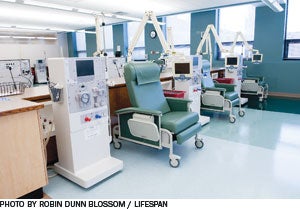Dialysis centers use design as market differentiator
When Providence-based Rhode Island Hospital opened a new outpatient dialysis center last fall, it began pampering patients with creature comforts. Each patient now has access to a personal TV and Wi-Fi service. Extended after-work hours make it easier to fit dialysis into a daily routine. And the facility features large windows that let in plenty of natural light.
 |
| Rhode Island Hospital's 18-chair outpatient dialysis center can accommodate 108 hemodialysis patients per week and features creature comforts such as a television at each station and free Wi-Fi access. |
"It's a nice open footprint with very good visibility from the nursing station to each patient," says Charles Olmstead, director of shared services for the hospital, which converted a jewelry manufacturing space into the 18-chair dialysis facility a mile away.
More hospitals are designing dialysis facilities with patients' ease of use in mind. Even as the end-stage renal population keeps surging, hospitals recognize that patients with kidney failure often have a choice of dialysis treatment centers. That means a lot of thought goes into the architectural plans.
For inpatient dialysis, some hospitals have leaned toward allocating a specific room. "It makes more sense to have five or six patients in one room, with one staff person to monitor all those patients at the same time," says Jeff A. Cox, vice president in the Phoenix office of Dallas-based HKS Inc.
Cox, who has helped design about 120 outpatient dialysis centers nationwide since 1994, converted two patient rooms into a four-station inpatient dialysis site at Banner Thunderbird Medical Center in nearby Glendale, Ariz. "We left one of the bathrooms, and we turned the other bathroom into a medication and preparation room with a hand-wash station for the staff," he says. After designing a dropped soffit in the ceiling, they also installed a remote-operated TV for each hospitalized patient.
Elsewhere, five years of design and development preceded the May 2007 opening of a six-chair outpatient dialysis unit at Palo Alto, Calif.-based Lucile Packard Children's Hospital at Stanford University.
The team considered several sites within the hospital. They chose the clinic because its long and narrow shape is ideal for a dialysis unit, says Steven Alexander, M.D., chief of pediatric nephrology. One straight feeder pipe provides purified water to all the individual dialysis stations. The process reduces infection risk, compared with dialysis water delivery systems that create turbulence by bending pipes around corners.
"We had the opportunity to create ultra-pure dialysis water, and that's not available in many places," Alexander says.
The unit overlooks a richly planted courtyard. In the distance, the Santa Cruz Mountains convey a sense of openness. Light fixtures in the form of dragonflies add an uplifting touch and so do a variance of pastel hues with intertwining stretches of soft ivory, blue and mustard yellow on the floor that set apart each dialysis station. Bright orange trim adorns the wide windows spanning more than half the wall space.
Creative leeway is more common in outpatient dialysis, but new inpatient units are being built as well. Cleveland Clinic increased its inpatient capacity from 12 to 21 beds in a hospital expansion. The inpatient unit is housed in a new tower that opened in October 2008, says Martin Lascano, M.D., medical director of the hemodialysis unit.
"As long as hypertension and diabetes continues to grow, we will continue to see an increase in the need for dialysis," he says.




