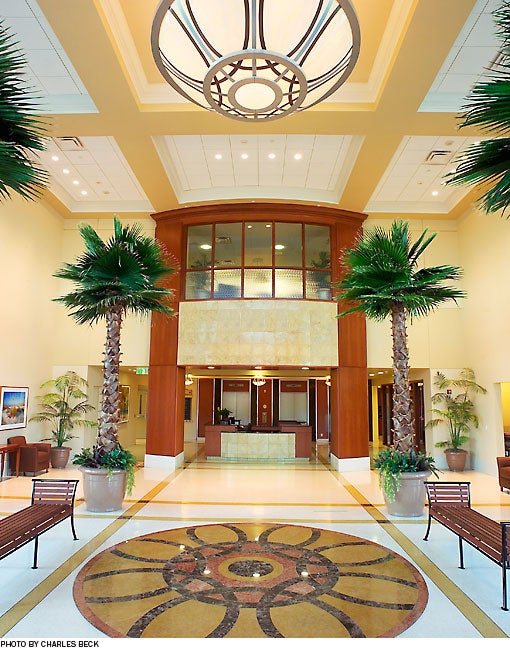Warm welcome

FACILITY: West Florida Hospital
LOCATION: Pensacola, Fla.
ARCHITECT AND INTERIOR DESIGNER: Gresham, Smith and Partners
West Florida Hospital, Pensacola, updated its entrance and lobby to assure patients and visitors that high-quality care is provided within the facility and to make them feel calm and welcome.
The lobby opens into an upscale, tropical-themed two-story space lit with a 12-foot custom pendant chandelier.
The space is adorned with palm trees, park benches and soft lounge seating to provide a comfortable waiting and resting area. The custom terrazzo floor with a centered 12-stone medallion insert provides a dramatic effect and foundation.
Waiting areas were renovated on the floors directly above the main lobby; a decorative glass wall provides visitors with views of both the lobby space as well as the outdoors.
The lobby, with its ample access to daylight, allows visitors and caregivers to enjoy the outside while also giving the hospital a radiant appearance at night.
To submit a Last Detail case for consideration, please contact senior editor Jeff Ferenc at jferenc@healthforum.com.




