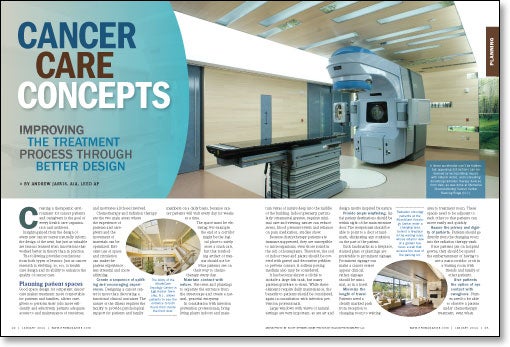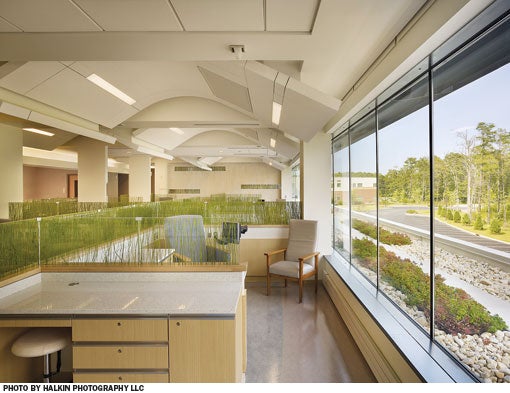Cancer care concepts

Creating a therapeutic environment for cancer patients and caregivers is the goal of every health care organization and architect.
Insights gained from the design of every new cancer center naturally inform the design of the next, but just as valuable are lessons learned from innovations that worked better in theory than in practice.
The following provides conclusions from both types of lessons. Just as cancer research is evolving, so, too, is health care design and its ability to enhance the quality of cancer care.
Planning patient spaces
Good space design for outpatient cancer care makes treatment more comfortable for patients and families, allows caregivers to perform their jobs more efficiently and effectively, permits adequate access to and maintenance of resources, and motivates all those involved.
Chemotherapy and radiation therapy are the two main areas where the experience of patients and caregivers and the movement of materials can be optimized. Efficient use of space and circulation can make the patient experience less stressful and more affirming.
Create a sequence of uplifting and encouraging experiences. Designing a cancer center is more than decorating a functional clinical container. The nature of the illness requires the facility to provide psychological support for patients and family members on a daily basis, because cancer patients will visit every day for weeks at a time.
The space must be elevating. For example, the end of a corridor might be the logical place to safely store a crash cart, but that foreboding artifact of trauma should not be what patients see on their way to chemotherapy every day.
Maintain contact with nature. Use trees and plantings to separate the entrance from the streetscape and create a natural, peaceful entryway.
In consultation with infection prevention professionals, bring living plants indoors and maintain vistas of nature deep into the middle of the building. Indoor greenery, particularly ornamental grasses, requires minimal care and viewing nature can reduce stress, blood pressure levels and reliance on pain medication, studies show.
Because chemotherapy patients are immune-suppressed, they are susceptible to microorganisms, even those found in the soil of houseplants. Therefore, the soil of indoor trees and plants should be covered with gravel and decorative pebbles to prevent contact. A soilless potting medium also may be considered.
It has become almost a cliché to include a large fish tank, but many patients gravitate to them. While these elements require daily maintenance, the benefits to patients should be considered, again in consultation with infection prevention professionals.
Large windows with views of natural settings are very important, as are art and design motifs inspired by nature.
Provide ample wayfinding. Initial patient destinations should be within sight of the main entrance door. The receptionist should be able to point to a door or landmark, eliminating any confusion on the part of the patient.
Such landmarks as a fireplace, stained glass or plantings are preferable to prominent signage. Prominent signage can make a cancer center appear clinical; rather, signage should be minimal, as in a hotel.
Minimize the length of travel. Patients need a clearly marked path from reception to changing room to waiting area to treatment room. These spaces need to be adjacent to each other so that patients can move easily and quickly.
Assure the privacy and dignity of patients. Patients should go directly from the changing room into the radiation therapy vault.
Once patients put on hospital gowns, they should be spared the embarrassment of having to use a main corridor or sit in a waiting room with friends and family of other patients.
Give patients the option of eye contact with caregivers. Nurses need to be able to observe a patient under chemotherapy treatment, even when patients don't always want to be under scrutiny. A successful arrangement of chemotherapy seating puts the window wall on one side of the patient, the nurses' station on the other, and the patient chair facing the television screen.
Give patients choices. It is important to provide patients with choices. Cancer patients share a disease, but some do not want to share anything else with fellow patients. Other patients may want to share in conversation.
Infusion areas should be planned for privacy, with visual separation from adjacent chairs and the ability to individually control lighting, temperature, window blinds, chair and furniture locations or audiovisual entertainment.
Patients must be able to choose whether to work online, nap, watch TV, read alone or join a Scrabble game with other patients.
Avoid views of unpleasant objects. To guarantee precision and protect patients undergoing radiation therapy, technicians use body molds and face masks in various sizes. These large, bulky molds can be frightening, but must be kept easily at hand.
A good solution seems to be to store them behind baffles. They completely hide the molds from view and don't require the extra step of opening and closing a closet door.
Provide faux views as a distraction. Views of nature are desirable, particularly in areas where patients will be stationary for long periods of time. A huge linear accelerator is impossible to hide, so balance it with big distractions on the walls in the form of forest, lake and sky murals. A good solution for the ceiling is a collage of peek-a-boo images. The collage hides the treatment devices while revealing the presence of nature beyond. Wood ceilings provide warmth and visual interest while light coves at the corners prevent glare for patients.
Keep patients comfortable. Most chemotherapy centers place treatment chairs next to window walls because views of nature are calming. But window walls tend to be chilly in the winter, and anyone being transfused with 68-degree F saline will be cold, even with radiators below the windows. Caregivers, on the other hand, are always moving and can become uncomfortably warm.
The solution is radiant heat panels directed at the patient. Typical panels in the ceiling will warm a patient's head and shoulders, without warming the torso. Hanging two, 2-foot by 4-foot panels from the ceiling at a 15-degree angle and aimed toward the treatment bay is an effective solution for optimal comfort.
 |
| Chemotherapy patients at the AtlantiCare Oncology Center have outdoor views and three types of heat: warm air, baseboard radiation and radiant heat or ceiling panels. |
Caring for caregivers
Cancer center caregiver spaces should emphasize stress reduction, injury prevention and job satisfaction. When caregivers are energetic and comfortable, their capacity to serve is enhanced.
By providing a safe and comfortable work environment, designers can plan solutions that will improve staff performance and longevity, which is critical in regions experiencing nursing shortages.
Minimize footsteps for staff. The number of daily steps to reach patients, equipment, medicine and supplies can be exhaustive for radiation therapy and chemotherapy caregivers.
Reorganizing staff routes, blending centralized and decentralized stations, designing rooms with adequate storage for regularly used supplies and siting the staff parking lot near the facility all can reduce walking distances to improve safety, energy levels and patient care.
Also, using adjustable chairs and counters and placing storage at appropriate heights can decrease injuries.
Provide appropriate lighting. Lighting design is a major issue in the cancer care environment.
Areas where dimmed lighting is comfortable for patients may not be optimal for pharmacists and chemotherapy nurses who have to read small text and administer saline solution bags. Eye fatigue can be exacerbated by inappropriate lighting at the computer and in supply closets, causing eye strain and raising the risk of medical errors.
Effective task lighting with dimmable dials provides a bright working environment for caregivers without startling patients.
Promote direct interface with patients. Personal contact with caregivers as a patient moves from reception to treatment room and back is important. Keep nurses' stations at standard desk height so nurses can see patients and vice versa.
Enable interdisciplinary consultation. A person with cancer must be treated by multiple specialists. Team work rooms are essential for enabling caregivers in varying disciplines to share their knowledge and treatment plans with other specialists.
If there is no dedicated, private place to assemble, meetings among specialists will tend to be brief, while the patient needs his case to be reviewed carefully.
Moreover, at least one teleconferencing room with live, high-resolution display of pathology and other medical images is critical to make informed decisions.
Create "onstage" and "offstage" spaces for private consultation or conversations. The chemotherapy nurse must stay close to patients because the possibility of patients fainting, vomiting or experiencing other distress is always present. But every caregiver must be able to have a private conversation out of earshot of patients.
A small room adjacent to infusion areas is extremely helpful for nurses to share information about patients or resolve personal business.
Explore sustainable options. Cancer care centers are particularly susceptible to energy over-use because the services they provide and the equipment they engage inflate operational costs.
By being more energy efficient, oncology treatment centers can reduce these expenses while improving the environment of care for patients, family and staff. Strategies should be planned for exterior building materials, lighting and mechanical systems to net lower utility bills, including using volumetric lighting, high-performance glazing and occupancy sensors.
Anticipate equipment failure. Plan a back-of-house area where large equipment can be serviced or replaced, because linear accelerators, computed tomography simulators and imaging equipment will have to be changed out from time to time.
While a loading dock may not be necessary, it is helpful for shipping large pieces of equipment.
Separate the travel paths for materials and patients. Health care-associated infections are always a major concern in cancer care. They can be avoided in part by separating clean goods from soiled goods while transporting or storing. Separate elevators for materials and patients are also key.
A profound influence
Design innovation can have a profound influence on outpatient cancer care delivery, from operational flow to the details of patient comfort.
The result is that caregivers have access to relaxation, information and, therefore, greater job satisfaction; and patients are able to realize treatment in the best possible environment.
Andrew Jarvis, AIA, LEED AP, is health care principal at EwingCole Architects. He can be contacted at ajarvis@ewingcole.com.
| Sidebar - Lessons learned |
| Not all the ideas in the accompanying article were applied initially. In fact, many were applied after other ideas failed to pan out. Here are a few examples of these lessons learned: • One attempt to hide the body molds and face masks in a linear accelerator vault looked great, but was a practical failure. Closets that easily could be accessed and kept the molds out of view were installed initially. Unfortunately, the closet doors habitually were left open. Ultimately, installing baffles that screen the storage areas worked better. • In linear accelerator rooms, large decorative murals worked well as distractions on the walls, but not on the ceiling. In those instances, a gating camera inevitably would end up in the middle of a flock of geese or emerging from a sunrise. Eventually, it was decided to treat the ceilings with a collage of images. • At the nurses' request, infusion stations in one project were planned so that the patients faced the nurses. The problem was that patients' backs were to the window wall and patients couldn't look outdoors, because nurses must be able to observe the patients. Eventually, a solution was found to face patients sideways to the window wall, maintaining both outdoor views and eye contact with nurses. However, facility planners then had to make sure that dividers between stations were high and opaque enough to maintain the privacy of neighboring patients. |




