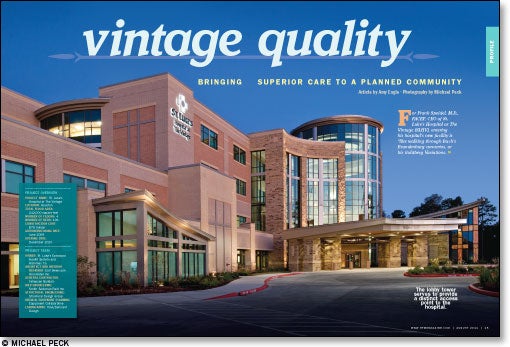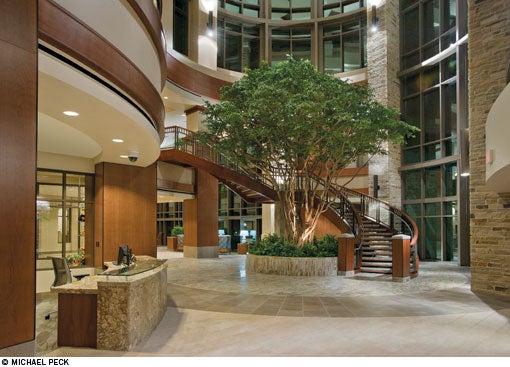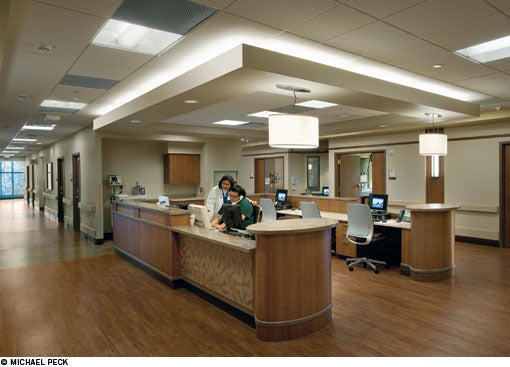Vintage quality

Project Overview
Project Name Hospital at The Vintage
Location Houston
Total floor area 212,000 square feet
Number of floors 4
Number of beds 106
Construction cost $75 million
Groundbreaking date June 2009
Opening date December 2010
Project Team
Owner St. Luke's Episcopal Health System and Hammes Co.
Architect and Interior Designe r Earl Swensson Associates Inc.
General Contractor Tellepsen Builders
MEP Engineering Smith Seckman Reid Inc.
Structural Engineering Structural Design Group
Medical Equipment Planning Equipment Collaborative
Landscaping KGA/DeForest Design
For Frank Speidel, M.D., FACEP, CEO of St. Luke's Hospital at The Vintage (SLHV), entering his hospital's new facility is "like walking through Bach's Brandenburg concertos, or his Goldberg Variations.
"Every day I walk through here, I feel like I'm in the presence of great minds," Speidel says. "I feel like Bach is surrounding me in steel and stone. It lifts your spirits just walking through the lobby."
The hospital is part of a master-planned residential, retail and corporate community in northwest Houston known as The Vintage. St. Luke's Episcopal Health System, Houston, and the health system's development partner, Hammes Co., Brookfield, Wis., wanted to bring the level of care closer to home for local residents, says Speidel.
According to Tom Noble, regional manager for Hammes, the new facility is reflective of the health system's strong reputation, developed as a long-standing member institution of Houston's renowned Texas Medical Center. "The building's design, both in its look and its efficiency, gives patients confidence that they are coming to a very solid, reputable, state-of-the-art facility," Noble says.
As Speidel describes the new hospital, "It's cost efficient, but it soars."
Natural design
The brick and natural stone used to build the facility complement the materials of neighboring structures. Large windows throughout the hospital, including a four-story glass rotunda at the entrance, provide views of a wooded, lakeside setting. "That was an important feature and design element," says Thomas Bauman, IIDA, ASID, interior designer/interior detailing, Earl Swensson Associates Inc. (ESa), Nashville, Tenn.
Streamlined wood accents give the interior design a transitional style, a modern expression of traditional elements. Warm wood tones and a palette of green, terra cotta and gold demonstrate natural influences, says Jennifer M. Satterfield, IIDA, LEED AP ID+C, interior designer, ESa.

In the center of the rotunda, a grand staircase leading to the labor and delivery and surgery waiting areas wraps around a large olive tree that brings a sense of the natural world inside. The rotunda's ceiling pattern is a simplified version of the health system's logo, a cross with a circle at its center.
For simplified wayfinding, the emergency department (ED) and diagnostic waiting areas, lobby, reception and admission areas, and chapel and dining room are aligned down a public corridor that spans the front of the hospital. Varying ceiling heights help define spaces and provide interest along this common lobby area. The open, four-floor atrium offers patients and visitors a straightforward visual connection to the upper floors.
Attention to detail
The 22-bed ED includes dedicated, enclosed triage exam rooms for increased patient privacy and noise control. Critical adjacencies between the ED and cardiac catheterization laboratory help facilitate the hospital's ST elevation myocardial infarction program, which enables physicians to complete an angioplasty within the 90-minute time frame indicated by best practices. "Instead of having to transport patients out, we can actually perform that procedure here," says Harold Engle Jr., SLHV's director of nursing.
The patient units are arranged in a racetrack formation with a central service core. With this layout, "you don't see across the hallway from one patient room to another, so that's better for patient privacy," explains Craig Holloway, AIA, project manager/architect, ESa.
Subnurse stations are located between rooms, in alcoves from which a nurse can monitor two patients at once. Integral blinds in the windows at the subnurse stations are easy to clean and can be operated from either the patient room or the corridor.
The patient room doors include an additional leaf that can be opened to create a wider doorway through which patient beds and medical equipment can be moved more easily. "That's the attention to detail I think we were gifted with in this hospital," says Speidel.

For increased durability, patient room headwalls are fabricated of a floor-to-ceiling protective wall material. The wood-look design of the wall protection and sheet vinyl flooring continue the natural design established in the public spaces.
The medical-surgical rooms have outboard toilets, to give nurses immediate visual access to patients from the corridor. Toilet rooms are located on the headwall, with a grab bar leading from the patient bed, so patients do not have to cross the room unassisted to reach the toilet.
In the labor-delivery-recovery-postpartum rooms, the toilet rooms are positioned behind the headwall, just around a corner from the head of the patient bed.
This design also is meant to help prevent patient falls. In addition, it keeps the family and service zones of the room distinct from one another; nurses and physicians can work free of obstructions and family members can access the toilet without intermingling with monitors or other medical equipment.
Curved, floor-to-ceiling windows at the end of the patient units bring natural light into the hospital and allow patients, visitors and staff to enjoy the views from the building.
Outpacing projections
According to Engle, in the hospital's first two months of operation, the patient census already had outpaced projections for the end of the year. "We have been busy," he says. "The hospital has been widely supported by the community."
While the hospital's best feature is its staff, Speidel notes, the quality of the facility is a major part of this success. "Our physical environment gets us in the right mindset," he adds. "Every day you come here, it invites you to be a bit better."
Amy Eagle is a freelance writer based in Homewood, Ill., who specializes in health care-related topics. She is a regular contributor to Health Facilities Management.
| Sidebar - Facility design helps carefor patients' spiritual needs |
| The stated mission of St. Luke's Hospital at The Vintage (SLHV) is "faithful, loving care." Harold Engle Jr., director of nursing, says the hospital considers the spiritual and mental aspects of health care to be as important as the physical aspects. "We are very aware now in health care that we are more than just kidneys interlocked with lungs interlocked with hearts," says Frank Speidel, M.D., FACEP, hospital CEO. "We are a spirit." The new SLHV facility is designed to help care for people's spirits as well as their bodies. A chapel is located prominently at the front of the hospital. Art-glass crosses in the chapel windows change dramatically from gold to bronze to deep red as sunlight strikes them at different angles throughout the day, creating a "splendid, gorgeous bath of colors," says Speidel. The chapel is designed to meet the spiritual needs of people of many faiths. It includes a piscina, a sink that drains directly into the ground to allow consecrated wine to be disposed of in accordance with the dictates of the Episcopal church. The chapel also has a meditation room that faces east, for practitioners of Islam. A large olive tree, representing peace and spirituality, is central to the main lobby. For infection control purposes, the tree is a replica that was created by stripping the leaves and small branches from a real tree, treating it with fire protection, and replacing the leaves with life-like silk facsimiles. An extensive art program, a lobby water feature, meditation garden, walking path and man-made lake give patients, family members and staff moments of respite or reprieve. "When we surround patients with form and beauty and things that invite their spirits to soar, it makes the job of the doctors and nurses easier," says Speidel. |
| Sidebar - Construction logistics help execs get close to the action |
| Administrative offices at St. Luke's Hospital at the Vintage (SLHV) are furnished with more than the usual desk, credenza and executive pen set. "I have a sphygmomanometer to check blood pressure in my office, and a sharps box and everything else," says Harold Engle Jr., director of nursing. His office, like that of all the hospital's administrators, is a fully built-out patient room. When SLHV opened, the nearby medical office building (MOB), which is designed to house administration, was not yet built. Since the hospital did not have an immediate need for all patient beds, the project team decided to use one wing of the fourth-floor medical-surgical unit as temporary administrative office space, with the main nurses' station serving as a reception desk and the patient rooms as individual offices. "It is a good use of the space until the MOB is created," Engle explains. "And it's good because all the administrative staff are inside the hospital right now and very close to what's happening in the hospital." Hospital CEO Frank Speidel, M.D., FACEP, says this proximity is crucial to understanding — and improving — building operations. "If you want to know how the hospital is running, walk the floors. Talk to your staff. Talk to the patients. Talk to the patients' families." Listening to people on the front lines of caregiving "is a great way to get yourself to where you want to be," he says. According to the hospital's expansion plan, administrative offices eventually will be located in a multistory closed connector between the hospital and the MOB. This connector will have public access on the first floor and staff and physician access on the second floor, with patient rooms above. Craig Holloway, AIA, project manager/architect, Earl Swensson Associates Inc., Nashville, says the design will provide the same immediacy hospital administrators enjoy in their current offices. |
| Sidebar - SPEC SHEET |
| Principal Design Carpet tile: Bentley Prince Street and Mohawk Group Ceiling: Armstrong World Industries Inc. Curtainwall framing: Win-Con Enterprises Inc. Decorative chapel glass: Architectural Glass Art Inc. Doors: American Door Co. and VT Industries Inc. Flooring: American Biltrite, Mannington Mills Inc. and Teknoflor Olive tree: Ambius Paint: Sherwin-Williams Co. Panels: 3form Inc. Plumbing accessories: Humphrey Company Inc. Plumbing fixtures: Gowan Inc. Roofing: Carlisle SynTec Signage: DG Studios (formerly The Douglas Group) Tile: Crossville Inc. and Dal-Tile Corp. Wall coverings: Maharam Window treatments: MechoShade Systems Inc. Principal Furnishings Cafeteria tables and seating: Loewenstein Casework/woodworking: MGC Millwork Chapel furniture: Sauder Manufacturing Co. Conference tables: izzy+ Files, shelving, office desks and seating: Steelcase Inc. Lounge seating and patient room seating: Carolina Business Furniture Patient beds and over-bed tables: Stryker Major medical equipment Imaging and patient monitoring equipment: GE Healthcare Infusion pumps: CareFusion Corp. Laboratory analyzers: Abbott Diagnostics and Siemens Sterilization equipment: Getinge USA Inc. Stretchers: Stryker Surgical lights/booms: Skytron Surgical tables: Steris Corp. Infrastructure Boilers: RBI Building management system: Honeywell International Inc. Chillers: Trane Inc. Electrical equipment: ASCO (paralleling switchgear) and General Electric Co. (switchboard, transformers and panelboards) Elevators: Schindler Management Ltd. Fire alarm system: SimplexGrinnell Generator: Stewart and Stevenson HVAC (misc.): Aurora Pump (pumps), Greenheck Fan Corp. (exhaust fans), Price Industries (air terminal units), SPX Cooling Technologies Inc. (cooling towers) and Trane Inc. (air handling units) Security: Wilson Companies Information provided by Earl Swensson Associates Inc. and St. Luke's Hospital at The Vintage |




