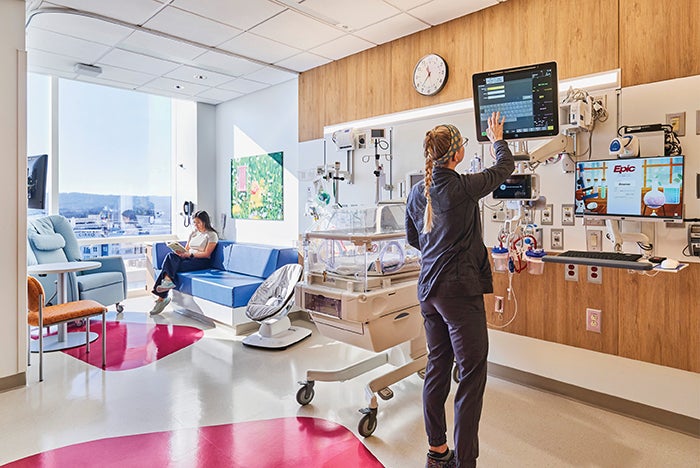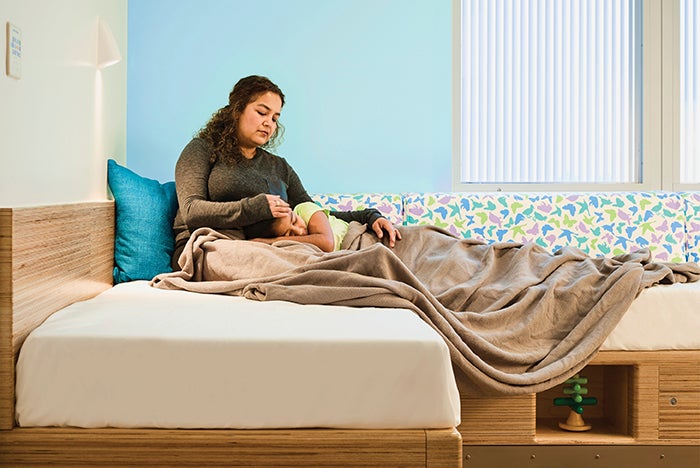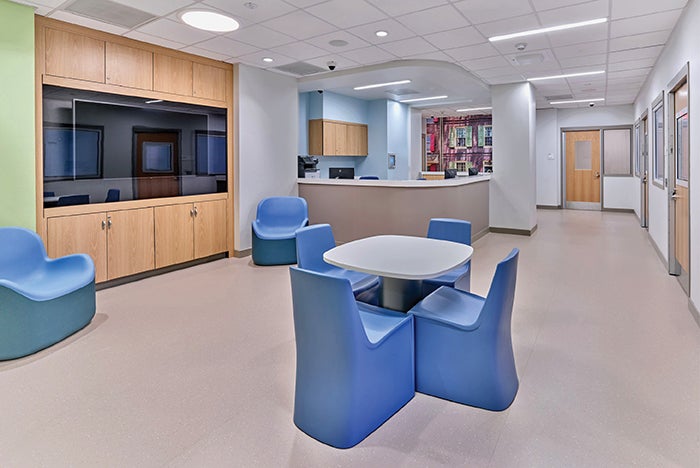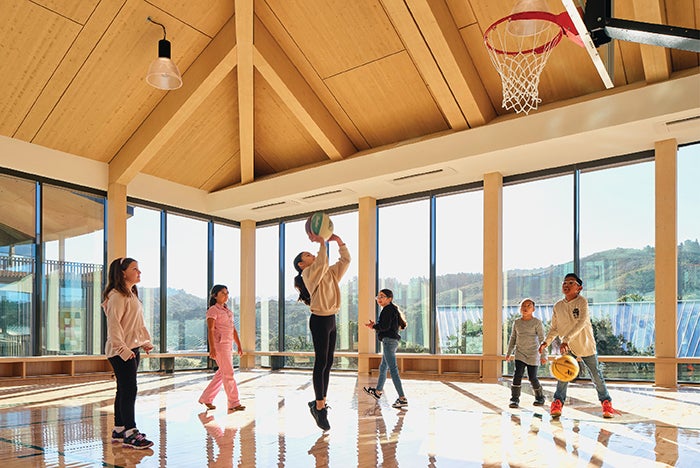The unique challenges of children’s hospitals

Pediatric hospital construction projects abound, including this new children’s hospital relocation planned for Dallas.
Image courtesy of HKS + Perkins&Will
Experienced planners know that children’s health design projects differ from adult projects, but the specific requirements that must be considered are not always intuitive. These differences have become more important as pediatric beds shift from general hospitals to specialized children’s hospitals.
The shift from general to specialized care environments is being driven by several factors, including:
- Financial challenges of providing highly specialized pediatric services, according to an article titled “Shifts in the Hospital Care of Children in the US — A Health Equity Challenge” in the Sept. 1, 2023, issue of JAMA.
- More complex care needs due to challenges such as obesity and behavioral problems.
- Increased survival rates for the tiniest babies.
These trends help offset potential children’s hospital bed reductions due to a steady decline in birthrates.
The global fertility rate dropped from 4.45 children per woman to almost half that number (2.3), and even fewer in the United States (1.64), since the 1970s, according to World Bank data summarized by visualcapitalist.com in the publication “Visualizing the World’s Plummeting Fertility Rate.”
This shift of specialty care to children’s hospitals does not imply they provide all pediatric hospital care. Many general hospitals provide newborn care, pediatric emergency services and even pediatric medical-surgical and intensive care units. The considerations discussed in this article pertain to all of these facilities too.
A rich resource
Pediatric hospitals serve as a rich resource of design project work that requires a deep understanding of the unique health environment. Approximately 250 U.S. children’s hospitals and at least as many worldwide play a crucial role in the health care landscape, with many of these hospitals adding and renovating critical care and behavioral health beds along with ambulatory facilities. Construction projects abound, with examples such as the $5 billion new children’s hospital relocation planned for Dallas and a new children’s hospital in Denmark opening in 2026.
Ten considerations for supporting the unique needs of children, families and staff in distinctive pediatric environments are discussed here. Each includes an example of a design solution to help trigger ideas for future innovations:
1. Patient sizes. That children in hospitals come in all sizes — from newborns to young adults — may seem obvious; however, the impact on facilities is less obvious. Equipment and supplies needed by children’s hospitals must be able to accommodate all age groups and sizes. For example, children’s hospitals need to stock a wide range of beds, such as cribs with safety enclosures and incubators as well as typical adult-sized bariatric, behavioral and critical care beds. Imagine the same need for other equipment and supplies like catheters, surgical tools and even socks for all patient sizes!
Traditional adult hospital storage space benchmarks are undersized compared to the needs of a pediatric facility. Some children’s hospitals, like Children’s Hospital of Philadelphia, have created a services and logistics center off-site to support specific needs without taking up hospital square footage. This solution allows a variety of item sizes to remain nearby because the patient mix can change at any moment.
2. Essential family nurturing. Families are rarely relegated to the status of visitors in children’s hospitals. Most encourage an adult family member to sleep in their child’s room. This means patient rooms based on adult hospital templates are often too small for children. With evolving family dynamics, a patient’s sibling may sometimes need to spend extended time in the patient room, or a family member may need to juggle managing their home and work commitments from the hospital.

A private neonatal intensive care unit room with a dedicated family area aids essential nurturing at Middleman Family Pavilion on Children’s Hospital of Philadelphia’s King of Prussia Campus in King of Prussia, Pa.
Image courtesy of Children’s Hospital of Philadelphia
Creating a family zone away from the entrance of the room allows a family to accommodate the patient’s personal belongings, including toys or other distractions, and their own personal needs that may include a laptop to work remotely from their child’s bedside.
Pediatric guidelines exceed the 120 square feet of minimum clear floor area for adult medical-surgical patient rooms by adding dedicated space for family needs, such as sitting, hygiene, personal belongings storage and recumbent sleep in the room, or directly accessible to the unit if not in the room, based on the 2022 edition of the Facility Guidelines Institute’s Guidelines for Design and Construction of Hospitals. The Guidelines are based on evidence of the benefits of not only encouraging but also prescribing family involvement for well-being and development, especially for the youngest children.
3. Patient inability to give consent. Many children are unable to say where it hurts or understand medical decisions. For these reasons, space for combined family and patient care is important in areas such as exam, infusion and emergency rooms. For example, space may need to be configured to accommodate a young nonconsenting child or baby being gently embraced in a seated family member’s arms while receiving care by a clinician next to them, such as a vaccination or an eye exam.
Good pediatric exam room configuration must consider more than the typical adult-focused layouts by including a patient care zone that can merge into family and provider spaces. Wall-based exam tables are supplemented by ample floor space for a sturdy, ergonomic chair that accommodates a family member and young child adjacent to the provider stool. The typical guest side chair located in the corner is usually insufficient for combined patient and parent care.
In a hospital, there may be times when parents might not want to discuss medical options with the clinical staff in front of their young child. Having adequate consultation space on a unit will aid in providing space for families to consider how they want to move forward and how they want to frame the information with their child.
4. Patient neurodevelopment. Children’s brains develop rapidly during their first few years and continue to develop through childhood. A large amount of research supports creating hospital environments that can be attuned to child development. Neurosupportive facility planning includes consultations with pediatric developmental experts in addition to specialists in acoustics, lighting and art.

Children’s hospitals are creating new psychiatric facilities, such as this patient room at Nationwide Children’s Hospital’s Big Lots Behavioral Health Pavilion in Columbus, Ohio.
Photo by Edward Caruso Photography and courtesy of NBBJ
Too often, planning includes the use of only spatial mock-ups without modeling conditions that impact child development, such as reverberation, lighting, color, sound, temperature, humidity, smell and stimulation. The modeling provides many benefits, from selecting appropriate acoustical ceiling tiles in neonatal intensive care units (NICUs) and protecting brain development in infants to choosing autism-friendly lighting and patterns for neurodiverse children in clinics.
Some children’s hospitals are going beyond consulting with pediatric development experts on facilities projects by investing in research to develop a deeper understanding of the relationship between the environment and neurodevelopment.
For example, Cincinnati Children’s Hospital Medical Center partnered with several research institutes, engineers and others to develop and patent an innovative spectral lighting system for pediatric environments. Their translational research targets more optimal growth and development through biologically conscious lighting. A product of this work is a full-spectrum, programmable lighting system that was deployed in the NICU in Cincinnati Children’s newest critical care building. The system will help determine and adjust light exposure for NICU babies whose brain, eye and other functions are in early stages of development.
5. Behavioral health. Behavioral health conditions can occur at any age, but conditions often manifest in childhood, as mentioned in an article titled “Focusing on Children’s Mental Health” in the February 2024 Children’s Hospital Association newsletter. Moreover, a study from 2016 to 2020 revealed that the number of children diagnosed with anxiety and depression between ages 3 and 17 has increased by 29%, according to an article titled “Five-Year Trends in US Children’s Health and Well-being, 2016-2020” in the March 2022 issue of JAMA Pediatrics.

One innovation in pediatric behavioral health is crisis stabilization units, such as this unit with private rooms and a patient and family milieu at Children’s Hospital of Philadelphia’s Behavioral Health and Crisis Center, an inpatient behavioral facility and crisis response center at Cedar Avenue in Philadelphia.
Image courtesy of Children’s Hospital of Philadelphia
The COVID-19 pandemic did not cause the behavioral health crisis, but loneliness and stress made it worse. The children’s hospital emergency department has seen a 50% increase in visits between 2016 and 2022 in children between the ages of 3 and 18 years old, according to the Children’s Hospital Association’s Pediatric Health Information System Database. Children’s hospitals are creating new behavioral facilities and upgrading existing ones to accommodate this demand. One innovation is the creation of specialized units, such as crisis response and crisis stabilization units, to help care for children when and where they need it most.
6. Unique specialists. Children’s hospitals have more staff and require more space per patient because of the special and varying needs of the population. Examples include child-life specialists who are trained to help children of all ages and their families cope with their medical experiences. More pharmacists are needed because many medications are weight-based versus unit dosed. Security guards protect this most vulnerable population through greater visibility and background checks of all visitors. These unique roles require designers to plan for additional locker rooms, work areas, parking and other staff-related support.
7. Amenities. Children are the patients, but they are still kids — and kids want to play! Children’s hospitals create unique spaces geared toward the enjoyment of patients and families. Outdoor, evidenced-based design play gardens, pet reunification areas, sports courts and theatrical stages are needed for a variety of entertainment options.

The design of the Montage Health Ohana Center for Child and Adolescent Behavioral Health in Monterey, Calif., applies the latest in neuroscience research to provide an inclusive, healing environment for pediatric patients, families and caregivers.
Photo by Ty Cole and courtesy of NBBJ
Amenities are often provided by donation, such as by The Ryan Seacrest Foundation’s Seacrest Studios, which produce and broadcast a variety of joyful and optimistic entertainment in 14 children’s hospitals. Another example is the Ronald McDonald Houses, which are geared toward supporting out-of-town families with food and shelter.
8. Patient transportation. Children’s hospitals require an extraordinary amount of storage and internal parking space for transportation. While children use wheelchairs like adults, some are in strollers, infant carriers, wagons in butterfly and other animal shapes, and even small, powered vehicles. Corrals for wagons and other transportation at entries help create a welcoming experience for families. Ample space in common areas should also be considered for families to park collapsible strollers and fixed wagons near their chairs. Advocating for more storage niches along with more open space in general-use areas like cafeterias is recommended.
9. Patient expectations. Using reliable patient and family engagement tools early in design planning helps discover what matters most to children and families. One suggestion from an 11-year-old patient was that a hospital does not need a kitchen but should provide access to the hospital’s Uber Eats or DoorDash online account. The patient can order what they want for themselves and their families. While not all ideas are actionable, the input provides an opportunity to engage, listen and respond. Many times, the most unique and innovative ideas come from patients.
Valuable resources for engagement include patient and family advisory council input, collaborative walk-arounds to understand existing conditions, charettes, online surveys, and simulation and mock-up involvement. Gaining shared views of realities and vision supports project success.
10. Technology. Medical advances have led to an increased number of children who are dependent on technology, such as mechanical ventilators, cardio-respiratory monitors or bilevel positive airway pressure devices. Other medical equipment technologies include specialized programs for children, such as infant brain MRIs and artificial placenta programs.
These advances require increased infrastructure needs for power, data and medical gases, among others. Additional technological breakthroughs include the integration of voice-activated controllers, artificial intelligence and robotics. Robust building informatics infrastructure, along with thoughtful circulation within the facility, is required to connect all facets of these technologies.
Direct input
There is no crystal ball for children’s hospitals, but there are things we know will affect the future of pediatric care.
As the trend continues toward fewer children’s inpatient beds and pediatric specialists in general hospitals, families will travel greater distances for specialized care. Also, there will be children whose care is more complex and technology dependent, and inpatients will generally be more complex. Likewise, advances in robotics will make procedures and hospital operations more effective, while medical breakthroughs will continue to question the applicability of hospital-sizing benchmarks.
While there is no perfect predictor, increased engagement with children, families and staff to inform design improvements provides the best indicator for future children’s hospital design. They are the common denominator for the 10 differentiators discussed in this article. Their direct input helps dispel inaccurate perceptions about their needs, and their early engagement will contribute to appropriate design project priorities.
Most importantly, their engagement helps gain buy-in to the realities of project parameters and consensus regarding the measures of success.
Natalie Miovski Hagerty, AIA, LEED AP, EDAC, SSGBC, is assistant vice president, facilities planning, design and integration, at Children’s Hospital of Philadelphia; and Judy Smith, MHA, is the facilitator for The Center for Health Design’s Pediatric Environment Network and founder/principal at Smith Hager Bajo. They can be reached at hagertyn@chop.edu and jsmith@healthdesign.org.




