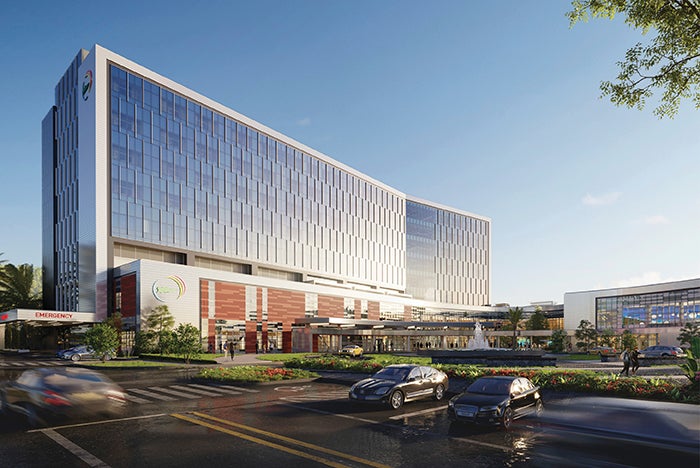Resilience through collaboration

The cutting-edge replacement hospital provides a framework for best-in-class care in a future-focused, transformative clinical environment. Separate drop-offs for the main hospital and emergency department ease stress upon entry.
Image © Flad Architects
In the heart of the Caribbean, on the island of St. Croix, plans are underway for a beacon of strength, resilience and community — the future Governor Juan F. Luis Hospital and Medical Center. After the original, aging hospital was critically hit by hurricanes Irma and Maria, the need for a full replacement hospital was evident and pressing.
Seizing a once-in-a-lifetime opportunity, Flad Architects accepted the challenge of crafting a new narrative for health care in St. Croix. At the core of this endeavor is a commitment to community engagement. Recognizing the hospital’s role as a center of civic and social gathering, Flad collaborated with the territorial management team, the board of directors, hospital leadership, care providers and the community. Together, they embarked on a journey to design not just a hospital, but a resilient community center.
Resilience and flexibility are guiding principles for the 482,000-square-foot facility, a response to the unique challenges posed by the island environment and the facility’s status as the sole hospital on St. Croix. The new hospital requires top-tier resilience design to proactively withstand Category 5 hurricanes and remain self-sufficient and malleable in the wake of inevitable service outages, which can last for months following significant storms like Maria. The design solution includes redundancy in all critical systems; larger-than-average storage rooms to house bulk materials; and flexible, acuity-adaptable spaces to accommodate changes in patient care levels based on real-time needs.
A primary project goal is to provide a transformative, cutting-edge health and wellness environment that honors the rich cultural importance of inclusivity, warmth and community. The design focuses on expressing the sophistication of modern health care design in comfortable, easy-to-navigate and culturally representative spaces. To accomplish this, intuitive wayfinding cues, such as color-coded departmental access portals in Caribbean hues, reduce stress upon entry.
Thoughtful separation of patient and staff pathways from material flows and spacious private rooms with ample space to accommodate families enhance the patient, visitor and staff experience. Significant blending and integration of indoor and outdoor spaces includes an accessible green roof with views of the Caribbean Sea; an open, public courtyard that connects community gathering spaces, the main lobby and a cafe; and extensive use of glass for natural light and views throughout the facility.
Once complete, the world-class, future-focused facility will be more than a replacement hospital — it will serve as a stabilizing force and a source of hope for the people of St. Croix and the broader U.S. Virgin Islands. A testament to the strength of collaboration and the power of design, the facility emerges as a symbol of community, innovation and resilience.
WANT TO BE FEATURED? Visit the American Society for Health Care Engineering's Architecture for Health Showcase to learn more about participating.




