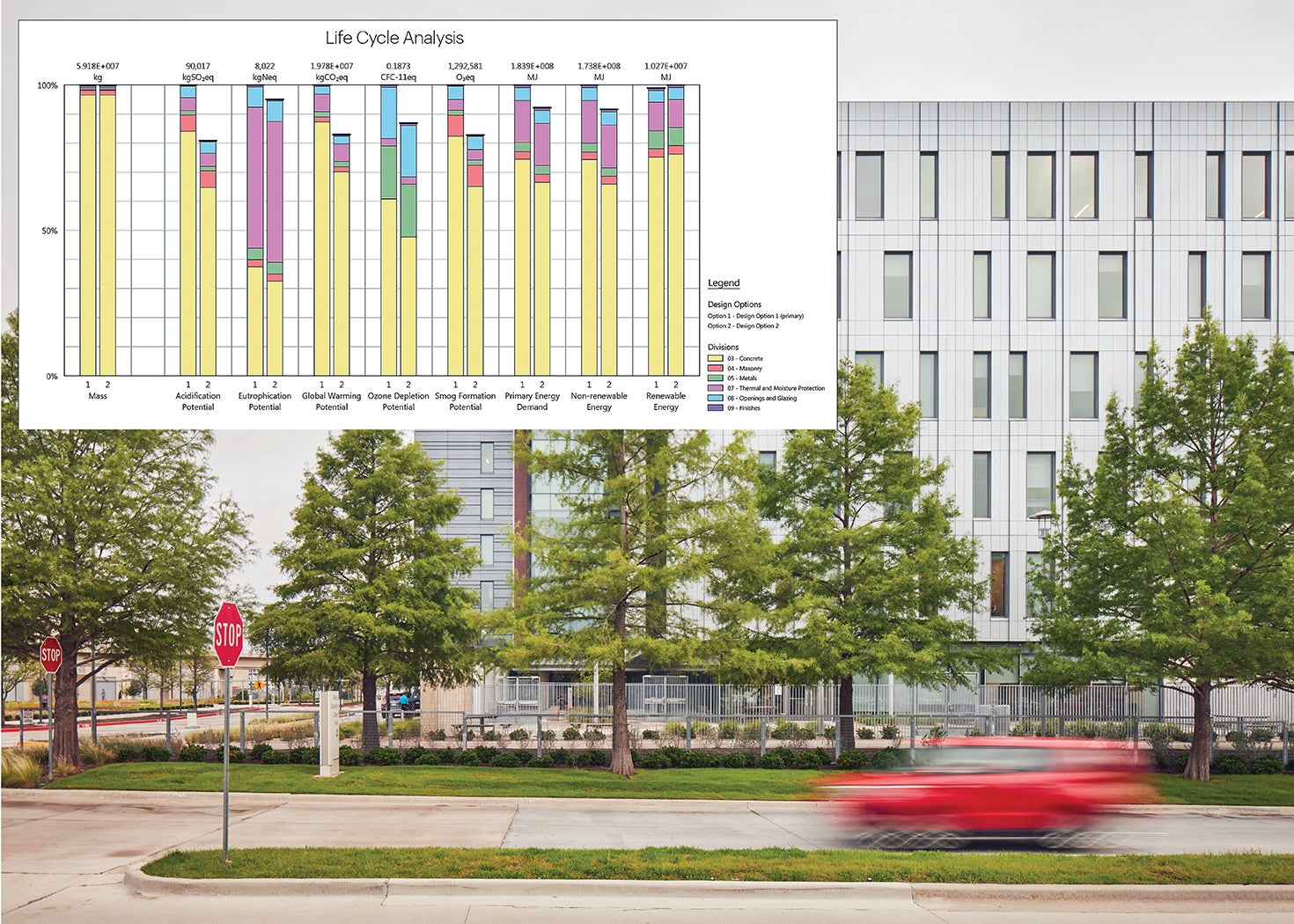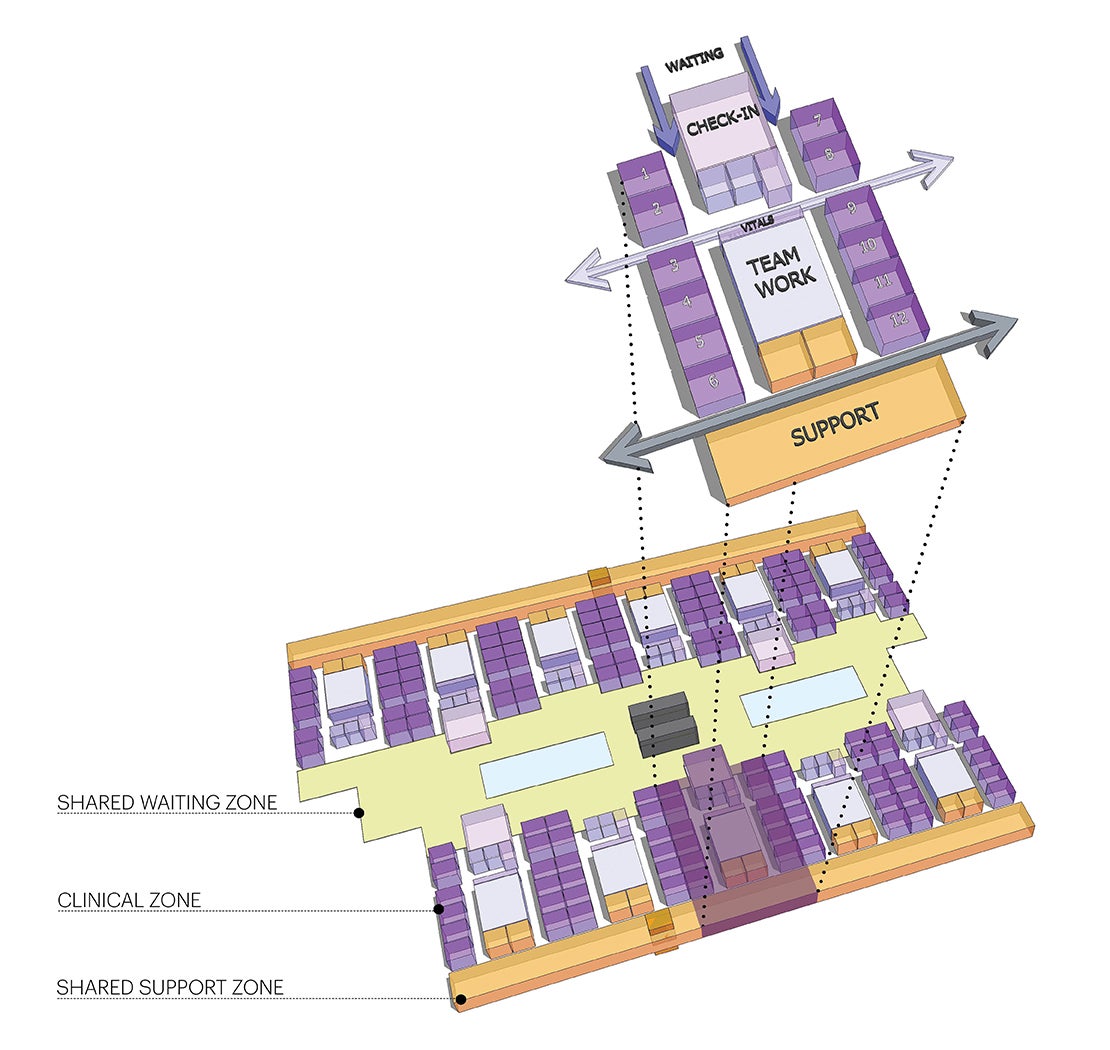Flexible and practical campus clinic project
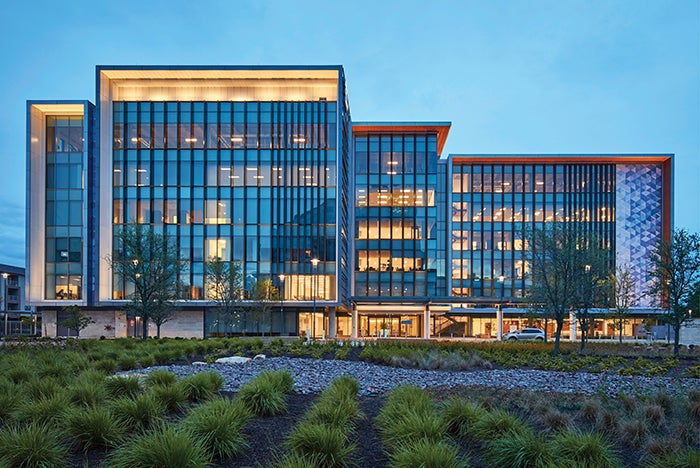
Moody Outpatient Center at Parkland Hospital consolidates two dozen clinics on the hospital’s Dallas campus.
Image courtesy of HKS Inc.
When Parkland Health — an academic health system that has served as the public provider in Dallas County, Texas, since 1894 — opened a new, 670-bed facility to replace its acute care hospital in 2015, multiple Parkland clinics in outdated facilities remained spread across the city of Dallas.
Moody Outpatient Center at Parkland Hospital, which opened in 2021, consolidates those two dozen clinics on the hospital’s Dallas campus. The six-story, 525,000-square-foot outpatient center serves approximately 800 patients each day, many of whom lack access to private health insurance and have incomes below the poverty line.
Designed by Dallas-based architecture firm HKS Inc., Moody Outpatient Center is an elegant, dignified health facility that treats conditions such as breast cancer, HIV, diabetes, orthopedic injuries and severe wounds.
It was completed ahead of schedule and delivered in 34 months from early programming to the first patient visit. Despite the COVID-19 pandemic, weather delays and scope expansion, the $154 million, construction-manager-at-risk project still came in $8 million below budget.
What’s more, the outpatient center project was honored by the American Institute of Architects with a 2023 Healthcare Design Award.
People-centered care
Established by the project team at the outset of design, the vision for the outpatient center was to create a facility to support a people-centered care philosophy that embraces the health and well-being of Parkland’s diverse patient population and provides a supportive workspace for the delivery of care.
Key principles that drove the design are collaboration, efficiency and flexibility for the care team; excellence in clinical services, health education and research; and stewardship of county, hospital and donor resources. The project team’s overall goals were to create a change-ready, value-driven clinic and deliver it on time for the people of Dallas County.
The project team viewed connectivity and place-making as crucial to change readiness. The facility and site are designed to build connections between patients, care providers and the health system, and to establish a sense of place to indicate the high level of care at Moody Outpatient Clinic.
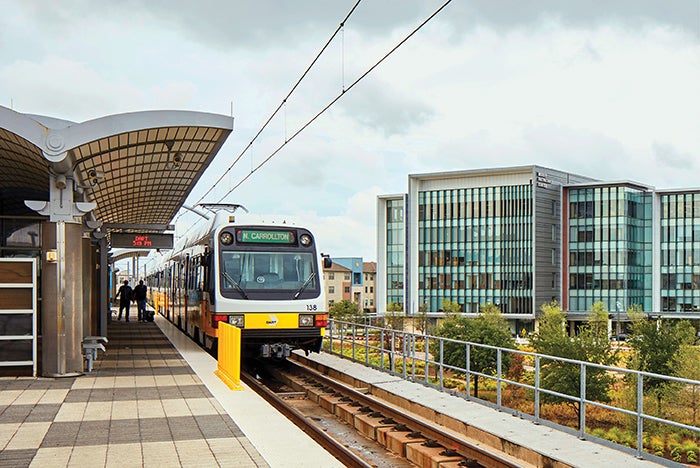
The design features adjacent bus and metro stops, alleviating connectivity issues, as well as a park near the front entrance, encouraging the community and hospital staff to interact with nature.
Image courtesy of HKS Inc.
For Parkland’s patient population, difficulty accessing health services is often a deterrent to engaging with the health system. For improved accessibility, Moody Outpatient Center is located adjacent to Dallas Area Rapid Transit bus and train stops. Additionally, the outpatient center features a new 800-car visitor garage, patient drop-off and valet service. The campus is also designed for safe pedestrian access.
Built on a former industrial site turned parking lot, Moody Outpatient Center leverages the outdoors for healing. A portion of the former parking lot was transformed into a lush park, a beautiful point of entry for visitors arriving by public transit. A rehab garden is located adjacent to the center’s outpatient rehab wing as an equitable space to help young athletes in Dallas County regain strength and mobility. An on-site walking trail provides an avenue for wellness for Parkland staff and the neighboring community.
An area for food trucks and shaded seating within the park encourages people to get outside, interact with nature and view the campus as an enjoyable destination rather than simply a place to go when sick. The landscape architecture distinguishes the campus and reinforces the Parkland brand.
Approachable and efficient
Moody Outpatient Center’s exterior glass walls and metal panels correspond to the materiality of the main hospital for a clean, well-ordered, high-tech aesthetic that is designed to inspire confidence and reassure patients. Sections of the outpatient center’s exterior are highlighted with a triangular pattern in shades of Parkland’s signature purple to provide visual interest and artfully reference the health system’s logo.
The facility is designed to be approachable. The design team refined the building’s massing through several iterations to generate a humble form that meets area height restrictions and Parkland’s programming needs. The scale of the building softens the mass of the nearby main hospital as the campus begins to step toward the surrounding neighborhood. Additionally, the outpatient center’s wider, shorter footprint allowed the project to avoid high-rise designation and the associated mechanical, electrical and plumbing costs.
Moody Outpatient Center was initially designed as a three-story facility. Early in construction, Parkland added another three floors to the project to bring even more outpatient services closer to the hospital. One of these additional floors is shelled for future growth, made possible through a savvy design solution that stewards the economic resources of Dallas County.
The outpatient center’s prefabricated exterior facade allowed for additional cost and time savings and improved construction quality. The building’s 147 prefabricated wall panels each consist of an outer aluminum rain-screen panel and associated shadow fins, vapor and moisture barrier sheathing, structural wall studs, rigid insulation and unitized windows.
Welcoming layout
A light-filled atrium welcomes patients and community members as they arrive at Moody Outpatient Center. The atrium lobby includes amenities such as greeter stations and a coffee bar with grab-and-go food offerings. An outpatient pharmacy that is accessible from the main lobby enables patients to pick up their prescriptions on-site. A community education auditorium provides opportunities for public engagement to strengthen the bonds of trust between Parkland and area residents.
Throughout the building, Moody Outpatient Center features ample daylight and a palette that is natural, fresh and welcoming, embodying the idea of a greenhouse. The environment is designed to cultivate and protect health and well-being. Value is embedded in materials such as exposed concrete columns, polished concrete flooring and solid surface millwork and counters. The project team considered initial costs, operational costs and future renovation costs in developing the building design and selecting materials, finishes and furnishings that are durable and provide timeless visual appeal.
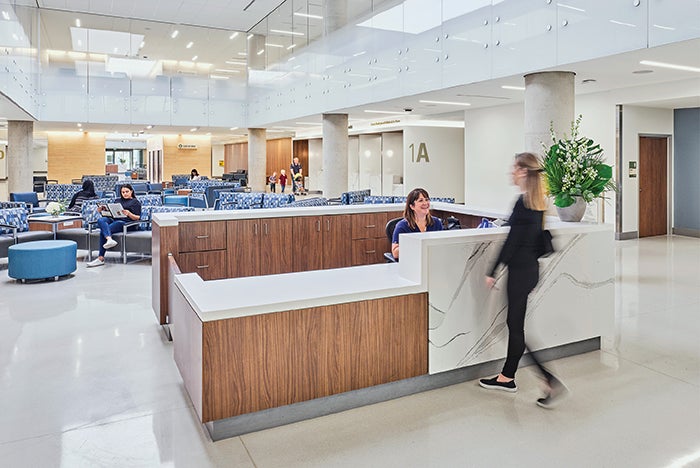
Embodying the idea of a greenhouse, the interiors feature ample amounts of natural light and a palette that is fresh and welcoming.
Image courtesy of HKS Inc.
The facility has a simple layout arranged around a central public spine and central public elevators. High-volume functions are located on the facility’s ground level, which has multiple entry points to make the building easier to navigate.
Each floor of Moody Outpatient Center spans two acres. The project team carefully planned site locations, access points, operational flows and adjacencies on all six floors to minimize travel distances for patients and staff, optimize efficiency and increase flexibility in how spaces are used.
Program validation helped the project team right-size clinics with projected volumes and national benchmarks, and identify shared space opportunities to eliminate wasted space in the value-driven clinic. Operational planning and workshops on lessons learned at existing Parkland clinics helped the team optimize patient, staff and support processes and eliminate bottlenecks.
A current-state analysis of existing Parkland clinic waiting spaces characterized these areas as crowded, decentralized waiting rooms with bus-style seating and limited natural light. Many of Parkland’s existing clinics were in retrofitted spaces on former hospital inpatient floors, which made wayfinding difficult. Moody Outpatient Center features comfortable seating that is oriented in conversational-sized pockets throughout the atrium and in waiting spaces on the clinic floors. The hospitality-influenced environment helps reduce stress.
Moody Outpatient Center’s 24 clinics cover a range of services, such as outpatient rehab, infectious disease, diabetes and internal medicine, palliative care and nutrition, oral and maxillofacial surgery, and cancer and blood disorders. The building also includes an eye clinic, comprehensive wound center, infusion center and acute care clinic, and a clinic for adult comprehensive care and engagement support services. This latter clinic includes laboratory, pharmacy and patient financial assistance, HIV services, referral services, behavioral health care, and a center for geriatric care and healthy aging.
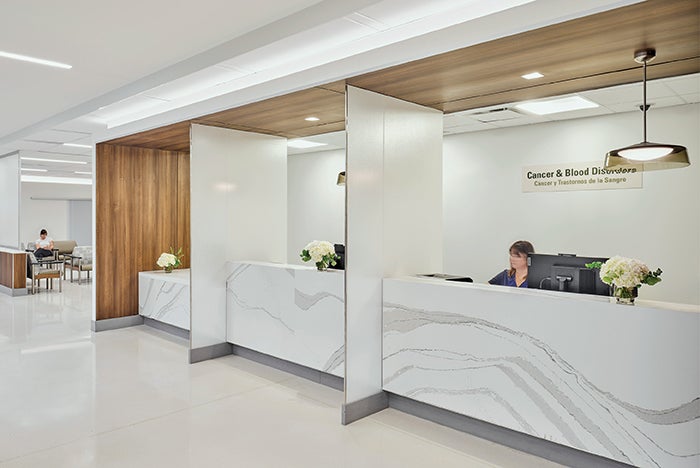
Moody Outpatient Center’s 24 clinics cover a range of services, such as outpatient rehab, infectious disease, palliative care and nutrition, and cancer and blood disorders.
Image courtesy of HKS Inc.
Moody Outpatient Center’s signature clinic is the renowned Moody Center for Breast Health, a comprehensive breast care clinic for medical and surgical oncology, plastic surgery, imaging and physical therapy.
The design team planned for departmental adjacencies in the Moody Outpatient Center, consolidating clinic locations to reduce referrals and improve patient satisfaction. Patient journey planning helped the team map the flow of patients through the building. Understanding patient flow helped the team organize the clinics to create a better experience for people receiving care at the outpatient center.
Standardized modules
A standardized clinic module allows Parkland to maximize the community’s investment in Moody Outpatient Center by achieving a higher utilization of space. The project team spent several months documenting and analyzing the existing spaces for each of the clinics represented in the outpatient center’s program. Through observation, mapping and interviews, it became apparent that each clinic operated in isolation, utilizing different processes and team space.
Working in partnership with clinical staff, the project team developed a clinic pod design that helped standardize processes throughout the outpatient center. As a result, clinicians gained a more flexible work environment with fewer wasted, underutilized areas and more space for patient care and shared amenities.
The more efficient design led to a 20% reduction in the size of exam rooms — from 674 square feet to 540 square feet — and a 11,600-square-foot increase in the size of each clinic, compared to Parkland’s existing facilities. The design increased Parkland’s total number of exam rooms by 58.
Each standard clinic floor has distinct zones for waiting, clinical care and clinic support. The waiting zone, which is located along the building’s central spine, is shared among clinics. Clinical zones are positioned on either side of the waiting zone. Shared support zones for the clinics run along the perimeter of the building, outside the clinical zones.
The waiting zone offers comfortable seating and public amenities. A skylight and light wells fill each floor’s waiting zone with natural light. The spacious waiting zone provides clear wayfinding and ample room for public circulation between clinics. Its central location allows clinics to share this space and manage patient traffic more easily as it ebbs and flows throughout the day.
Standardized clinical pods promote operational efficiency in the clinical zones on each clinic floor. The pod design allows for load leveling between adjacent clinics. It gives Parkland the flexibility to convert clinics on a day-to-day basis and to adapt service lines over time to meet the needs of the ever-changing patient population.
The pods function as building blocks for clinics. Within each clinic pod, patient check-in, vitals and discharge processes are uniform. Each pod features a centralized team room to accommodate the specific needs of each clinic team and provide collaborative workspace.
Graduate medical education spaces are strategically located in the clinic pods to support learning in the academic health facility. (The ground floor auditorium and training spaces on the fifth floor further advance medical education at Moody Outpatient Center.)
The shared support zones that run along the outer edges of each clinic floor are off-stage corridors and service elevators that allow staff and supplies to move freely between clinic pods. Shared support space within these zones helps the clinics operate efficiently.
The interior design concept for the Moody Center for Breast Health features dahlia flowers, which are represented in abstract graphics and large-scale images throughout the multidisciplinary breast health clinic. Materials and finishes in this area are meant to evoke hope, promote inner strength, instill dignity, and help patients feel safe and welcome. This clinic includes separate smaller, more private waiting areas and dedicated locker spaces for patients’ belongings to improve the experience of care.
Moody Outpatient Center’s infusion suite is designed to provide a calming, tranquil environment for patients and their families, who may spend extended periods of time in the clinic as patients receive infusion treatment. The infusion suite offers a variety of treatment spaces, including communal infusion zones that emphasize social support, custom infusion bays and infusion rooms that offer more privacy. The assortment of spaces allows patients to exercise some control over their treatment process. Two central staff work areas provide easy visibility to patients.
Positive impact
To measure the impact of the Moody Outpatient Center, the project team conducted a post-occupancy survey of patients, utilizing Press Ganey’s patient experience platform. The post-occupancy evaluation showed significant gains in patient satisfaction in the new outpatient center compared to previous Parkland clinics.
Moody Outpatient Center’s impact on the health of Dallas County goes beyond direct health care treatment. Minority and women business enterprises captured 45% of the architecture and engineering teams’ contract value, and Dallas County local businesses captured 93%, contributing to the social and economic health of the region.
Additionally, the building protects people and the environment through systems and materials that reduce embodied carbon and water use, limit negative ecological impacts and provide the highest standard of indoor air quality. In fact, the project’s sustainable design earned LEED Gold certification from the U.S. Green Building Council (see sidebar on page 25).
The holistic health care setting is designed to facilitate healing and provide comfort, convenience and value for the people of Dallas County for years to come.
About this article
This article is based on a presentation by the authors at the 2023 International Summit & Exhibition on Health Facility Planning, Design & Construction (PDC Summit).
Brian Briscoe, AIA, ACHA, EDAC, LEED AP BD+C, is architect and principal at HKS Inc.; and Mark Stewart is senior manager for design and construction at Parkland Health in Dallas. They can be reached at bbriscoe@hksinc.com and mark.stewart@phhs.org.


