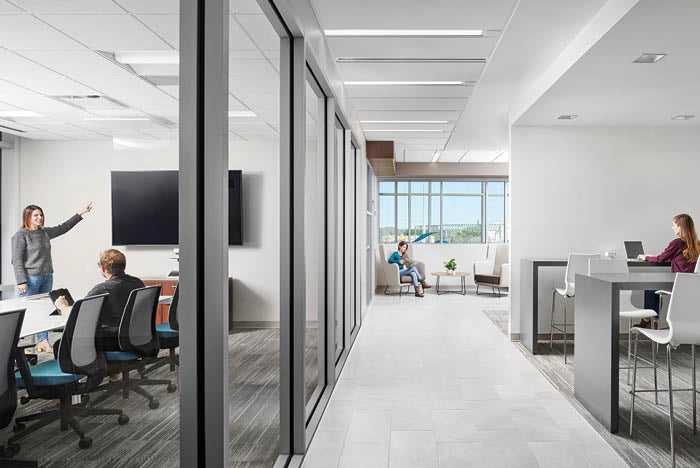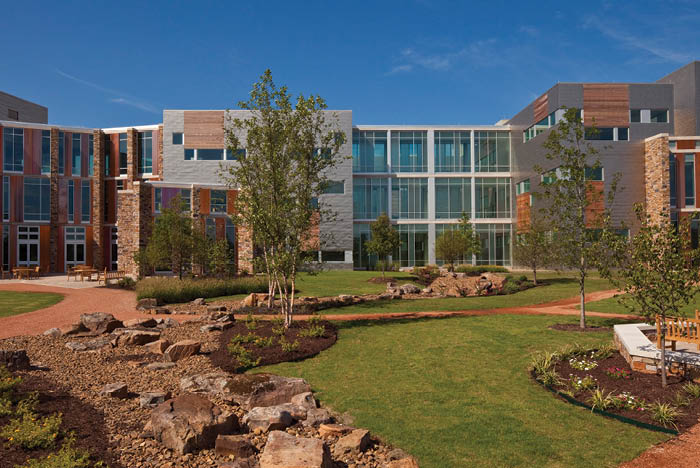Project supports occupant control and connection

Image by Peter Molick
The Baylor Scott & White Austin (Texas) Barton Creek facility is a community hospital that balances creating connection between caregivers, patients and their families while providing a variety of spaces specifically for caregivers. The journey started with an intense integrative design partnership between the leadership, design team and a wide range of stakeholders. The project was seen as a critical prototype for a new design typology in a full-service hospital, which offers a range of medical and surgical services as well as an emergency department open 24/7.
The onstage/offstage model is widely recognized as supporting a sense of connection, privacy and safety for caregivers, allowing them a clear separation between public and patient and staff-only areas. Within the staff-only areas, the model provides private space for employee heads-down work and quiet areas for respite.
Recognizing that an individual’s state of mind as well as the type of space they require varies throughout the day, there are offstage areas planned to encourage connection by allowing open communication and knowledge-sharing between caregivers. Glass features at conference rooms and offices (as seen in the accompanying photo) allow for transparency and interconnection. Also, glass in doors to shared spaces reinforces a sense of safety, particularly for doors that are lockable.
Additionally, the dual-exam room model, with a door for patient access and another door directly to staff work areas, enhances a sense of safety for caregivers because they cannot be put in the position of having their back to the door or their path to a door potentially restricted.
A centrally located cafeteria serves as the heart of the facility and provides a touchstone space for community and social interaction. This and other public spaces are designed to be flexible and multiuse with different types of lighting, furniture and consideration for multiple acoustic scenarios. This is key, as these spaces also provide a stage for community events in additional to staff all-hands gatherings.
Built upon the success of the initial Barton Creek design, the project participants have expanded the impact of this facility with three additional facilities developed and constructed throughout Central Texas.
Adaptations were necessary for local codes, site constraints and community needs — but the initial deep collaboration helped ensure the connections built between these facilities, the staff and patients they serve, and the communities in which they are housed, are kept as a guiding principle in all developments.





