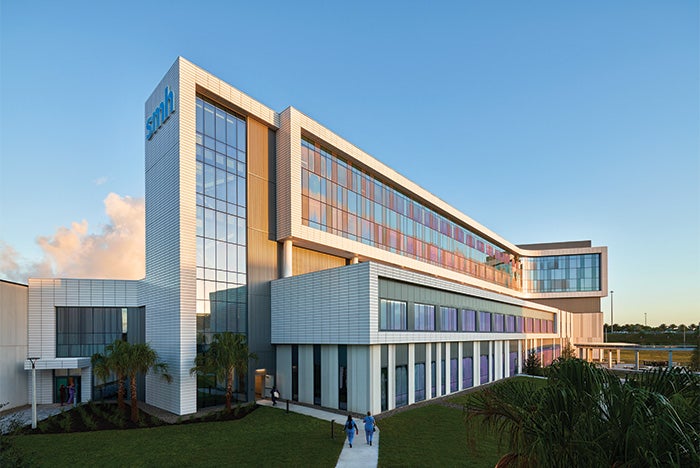Hospital designed for expansion

Image by ©Edward Caruso Photography
Sarasota Memorial Health Care System’s (SMHCS’s) new greenfield hospital provides a growing community with a convenient source of high-quality, advanced care in a modern hospital environment. Sarasota Memorial Hospital – Venice is the public health system’s second full-service hospital and represents the most significant expansion in its 96-year history.
The patient-centered, technology-integrated hospital offers a comprehensive array of emergency, medical and surgical care, including cardiology, orthopedics, intensive care, and labor, delivery, recovery and post-partum care. The 365,000-square-foot, five-story hospital opened with 110 private patient suites, a 28-bed emergency care center and eight surgical suites.
The campus and building were planned and designed to accommodate significant future growth. The positioning of the hospital on the site allows the building to expand to three times its current size. An expansion is already planned that will add an additional 68 private patient suites, boosting the total bed count to 178. The campus was master planned to accommodate another 500,000 gross square feet of medical office and research building space.
The expansion plans include two plug-and-play patient towers on the backside of the hospital, protecting the front door and patient experience from any future disruption from construction. Similarly, key services such as the emergency department, surgery, imaging and food services were designed to easily expand without disruption. The early, thoughtful planning will allow the hospital to grow with the community.
With increasing stressors to health care systems, especially to hospital facilities — including pandemic conditions and worsening storms — planning purposeful resiliency measures into hospital design is crucial. Located in Venice, near Florida’s Gulf Coast, Sarasota Memorial Hospital – Venice was designed to maintain operations during and after hurricanes up to Category 5. The exterior and roof are designed to limit penetrations that could be damaged or compromised in a storm. The facility’s customized, resilient design also includes efficiencies for energy demand and water use in normal operation, as well as effective passive design — all providing a stable foundation for resiliency and sustained operations in the event of a storm.
Additionally, in response to lessons learned from the COVID-19 pandemic, modifications were made mid-project to expand the negative-pressure ventilation system to convert all or a portion of the intensive care unit critical care pods into pandemic units if needed.
This flexible, cutting-edge hospital is designed with the latest technology to provide the community with a progressive treatment environment that will support the level of patient care for which SMHCS is known. Networked information technology connects Sarasota Memorial Hospital – Venice and other care centers across the system, ensuring that patients can receive an uninterrupted continuity of care across all SMHCS locations.
WANT TO BE FEATURED? Visit the American Society for Healthcare Engineering's Architecture for Health Showcase to learn more about participating.




