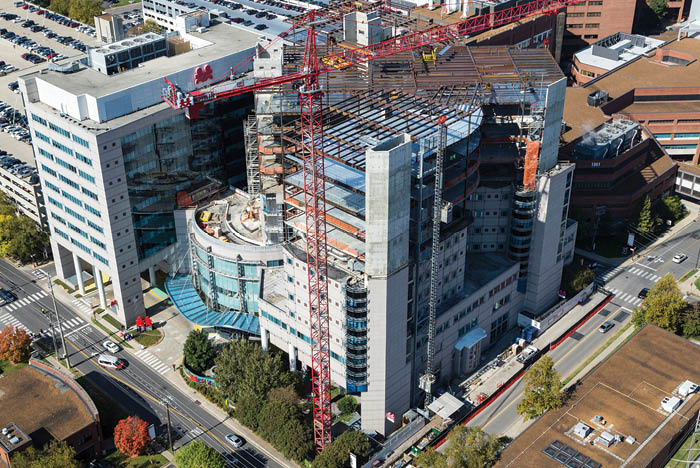Utah Valley Hospital builds five-year plan to transform its campus
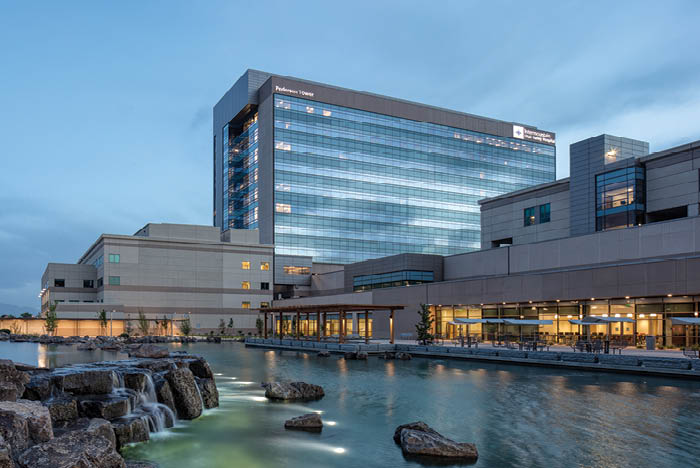
Images courtesy of HDR Architecture Inc.
Utah County continues to be one of the fastest-growing counties in the state and the country, with population in the region anticipated to double between 2015 and 2030. Utah Valley Hospital, the sole Level II trauma center between Salt Lake City and St. George, Utah, treating more than 18,500 inpatients and over 45,000 emergency room patients annually, knew that it needed to replace its aging buildings with new seismically sound facilities and relocate complementary service lines within the hospital to improve efficiency. So, in 2015, it embarked on an ambitious five-year new construction replacement project that would completely transform its campus to better serve the needs of the burgeoning community.
“Before the project, as hospital services grew and expanded, needed services were patchworked into the existing campus wherever space was available,” says Josh Rohatinsky, administrative director for Intermountain Healthcare, the Salt Lake City-based owner of the hospital. “This project corrected those inefficiencies not only for the needs of today but also into the future. Service line geographies have been consolidated, patient flow has improved dramatically, and standardization initiatives such as supply storage in decentralized nurse servers and other locations have allowed our clinical staff to spend more time with their patients.”
The central focus of the endeavor was replacing outdated facilities with two new, large buildings: the Pedersen Patient Tower and the Sorensen Legacy Tower Outpatient Building. The former would relocate all core invasive, diagnostic, treatment and support services in flexibly designed and identically configured units, connecting to existing buildings and enabling most services to be replaced on-site. Consolidation of services previously scattered across the campus, on-stage/off-stage design concepts, views of nature for patients and staff, and access to natural light were among the main attributes built into the patient tower.
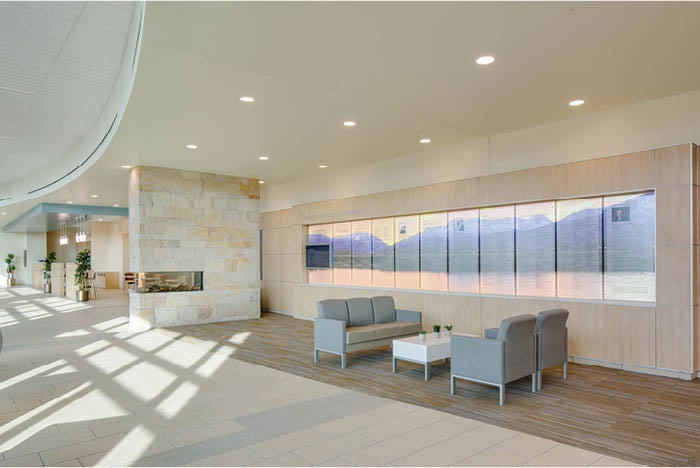
Images courtesy of HDR Architecture Inc.
“The Pedersen Patient Tower features modular and standardized 36-bed patient units,” says Jimmy Nielsen, Intermountain Healthcare’s system project/facility design manager. “It also includes same-handed rooms that are conversion-ready to adapt to various acuity levels, including critical intensive care unit care, step-down, medical-surgical and rehabilitation services. Furthermore, there’s an innovative interventional platform that co-locates surgical and procedural services on one level. And the tower also houses new imaging, emergency department, observation, inpatient pharmacy, central processing, information systems, case management, materials management, laboratory and volunteer services.”
Meanwhile, the second tower/outpatient building co-locates medical group specialty clinics and hospital outpatient services. Cancer treatment, wound care, an outpatient pharmacy, a conference and education center, a simulation lab, a gym and numerous clinics are all now housed in a single facility. A new food service/dining area occupies space in a connector between the two towers, which opens out into a central healing garden with seating and walking paths arranged around a scenic water feature and views toward the Wasatch Mountain Range.
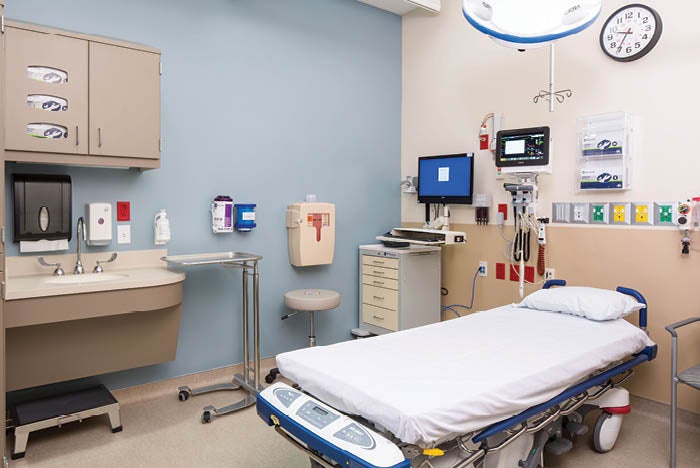
Images courtesy of HDR Architecture Inc.
“Preparation required removing a few existing structures and clearing site elements to make room for construction activities on a bustling and operating hospital campus. Seventeen make-ready construction projects were required to prepare the building sites,” Nielsen says.
Completing this scope of phased construction in and around a fully operational hospital facility presented considerable challenges. Minimizing disruption for the more than 3,000 caregivers and tens of thousands of patients who visited the facility during the campus reconstruction demanded constant communication between the general contractor and hospital administration. Construction personnel were integrated into often daily huddles with the facilities management team to adjust activities as needed to accommodate patient care.
“Creating a healing environment was one of the major stated purposes of this project and, from that standpoint, we have surpassed expectations,” Rohatinsky says. “The atmosphere is much more inviting, and patients and family members now have more space, light and amenities to make their stay and experience less stressful.”
Thus far, the completed towers have been a big hit.
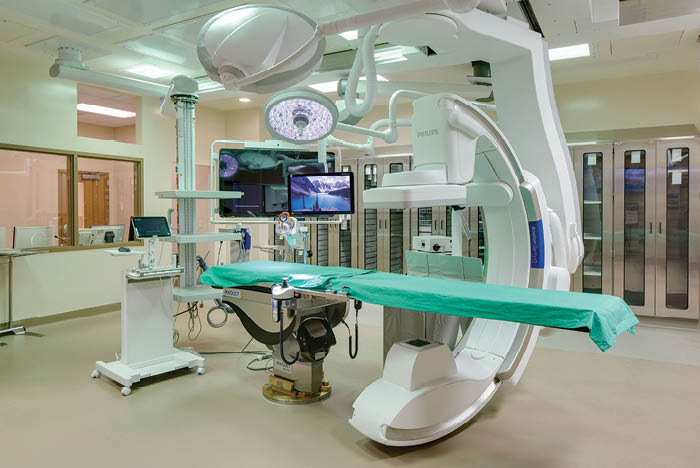
Images courtesy of HDR Architecture Inc.
“Patients have been very complimentary of the new environment — remarking that it feels much less institutional and more like home. Caregivers have expressed appreciation for the growth of their clinical spaces, particularly in the inpatient setting,” Rohatinsky says.
Neil Cristal, project principal for Omaha, Neb.-headquartered HDR Architecture Inc., says the entire team is privileged to receive a Vista Award for their labors.
“We have all dedicated countless hours over many years to design, coordinate and construct this state-of-the-art hospital facility to serve the surrounding community and Intermountain Healthcare staff,” Cristal says. “It truly is so rewarding to be recognized by the American Society for Health Care Engineering for our team’s efforts.”
Project Info
- Square feet: 650,000 (hospital) and 260,000 (outpatient clinic)
- Number of beds: 232
- Cost: $422.3 million
- Start date: June 2015
- Completion date: December 2020
Team members
- Neil Cristal, project principal, HDR Architecture Inc., Omaha, Neb.
- Eric Meub, design director, HDR Architecture Inc.
- Ruby Thorp, interior designer, HDR Architecture Inc.
- Matthew Cunha-Rigby, sustainable leader, HDR Architecture Inc.
- Matt Radke, executive vice president/chief operating officer, Jacobsen Construction Company, Salt Lake City
- Jimmy Nielsen, system project/facility design manager, Intermountain Healthcare, Salt Lake City
- Adam Jensen, executive director of design and construction, Intermountain Healthcare
- Josh Rohatinsky, administrative director, Intermountain Healthcare


