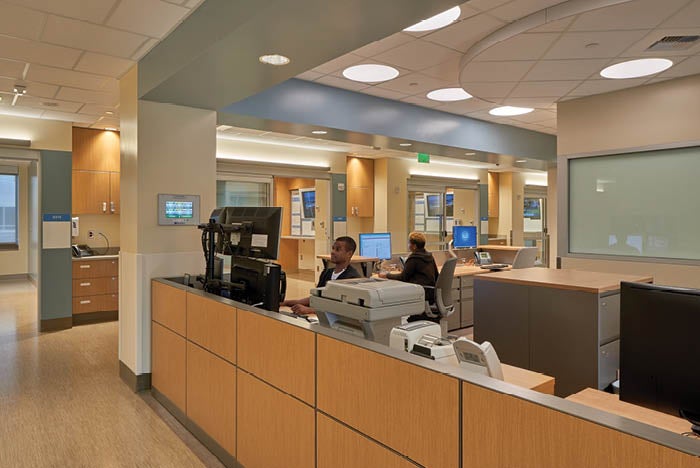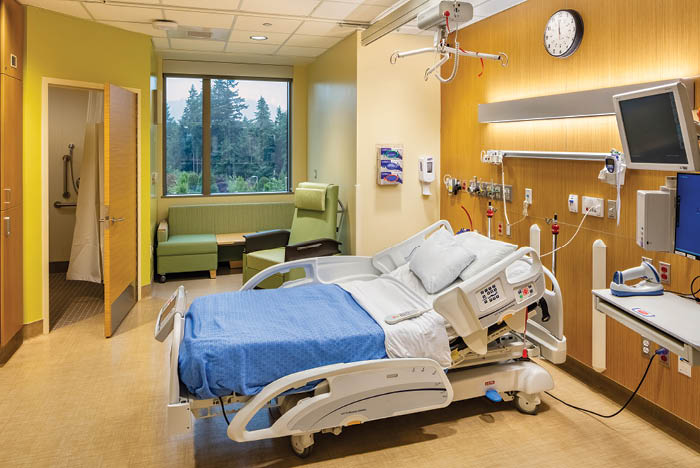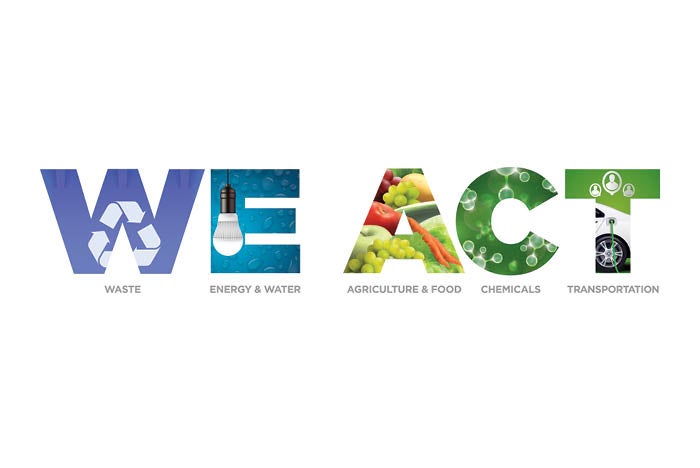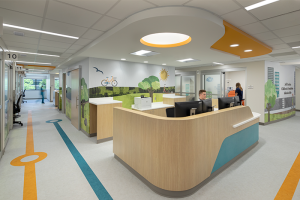Opportunities for hospital sustainability

The Swedish Issaquah Medical Center tenant improvement project included sustainable features such as light-emitting diodes, strategic use of daylighting, sustainable materials and increased occupancy space without increased HVAC requirements.
Photo by Nathaniel Willson Photography and courtesy of DLR Group | Salus
Hospitals have a great magnitude of activities involving public use, staffing and at-risk individuals that must be considered as part of the operation of the facility — basically, a miniature city. Activities include eating, sleeping, office work, laundry, management and maintenance, and that doesn’t account for the higher health care practices of the facility, such as surgeries, imaging, patient care and infection prevention.
Introducing sustainable energy and environmental practices at hospitals is a daunting task, given that hospitals are one of the top energy users in the building industry. However, the rewards are worth it. Beyond financial advantages and positive impacts on the environment, such actions can ensure hospitals are among the healthiest structures for human occupancy.
Three opportunities
Building materials, chemical processes, air filtration, energy considerations and staffing levels all have an impact on but are only part of the sustainability equation. Put simply, hospitals and other building types offer three basic categories of opportunities for sustainability, including:
1. Materials. Sustainability in materials comes from several aspects of the materials themselves, including content, manufacturing/delivery and life cycle/recycling. Looking at each from the definitions provided by the U.S. Green Building Council’s (USGBC’s) LEED v4.1, Building Design + Construction, offers the following summarized descriptions:
- Content. The ingredients contained within the building materials, including the raw materials used, where the materials are sourced and their environmental contents (e.g., low-emission components, reduction/elimination of harmful or polluting chemicals).
- Manufacturing/delivery. The fabrication processes covering issues of embodied energy, waste gases and byproducts, and the environmental impacts of delivery. If fabrication is distant from the project site, the impacts from delivery must be considered, whether by rail, truck, airplane or other.
- Life cycle/recycling. What happens to materials used in the facility once they have completed their normal lifespan and what is done with them next.

Matching new to existing materials for continuity was a priority during the Swedish Issaquah Medical Center tenant improvement project.
Photo by Nathaniel Willson Photography and courtesy of DLR Group | Salus
In hospitals and other public buildings, good material selection can have a direct impact on other aspects of sustainability, such as indoor air quality and acoustic performance of the functional spaces. Hospitals might also adopt third-party certifications of resources or finished products.
2. Applications. How materials are used in construction of the facility itself is tied to the applications. When selecting materials, hospital facility designers and owners face concerns of durability, replacement processes, infection resistance, content and historical performance. The approach will be different between the construction of new, ground-up hospitals, and renovations or expansions of existing facilities.
A new facility will have more opportunities to consider and justify the use of sustainable materials. In existing facilities, the typical concern will be to match the established materials for continuity of look and performance.
Challenging the use of existing materials relates to the selection process when the material was first put into the building. Was any consideration given to aspects of sustainability, or was it a tried-and-true formula proven in the past? Hospital designers should look at how the material has held up for the original application and evaluate whether it should be used again, even for simple continuity reasons.
A larger consideration relates to the building itself. Is it beyond its life span for its current use, which may be very different from when it was first constructed? Does it meet current building code standards regarding energy, seismic, resilience and other considerations, or should it be demolished and replaced with a new structure? If it’s to be demolished, how will the scrap materials be handled? Will they be recycled, refurbished or reformulated into something else?
Today, most organizations are establishing facility standards of design, materials, colors and other factors to illustrate brand identity. These carry demands for material selection that may or may not be influenced by sustainability concerns. Here, again, LEED v4.1 offers guidance, with its category definition related to “Tenant Design… “, primarily for the shell and core features of the building.
Hospital facilities managers understand that materials wear out and need replacement on a regular cycle, and that the original materials often are no longer available. At that point, sustainability can enter the material selection discussion as a priority alongside other determining factors.
3. Energy management. New hospitals can reduce energy use from the beginning of design with a holistic approach that includes maximizing the building envelope, utilizing heat recovery systems, setting back or turning off systems when areas are unoccupied, and using renewable energy sources. Low-energy consumption and decarbonization are achievable goals, but success requires dedicated focus throughout design.
Best practices are outlined in publications such as the ASHRAE Advanced Energy Design Guides; ASHRAE Standard 36, High-Performance Sequences of Operation for HVAC Systems; and USGBC LEED v4.1. Early programs such as Targeting 100 show how to meet the hospital’s comfort, infection control and operational needs with reduced energy use.
There can be secondary operational benefits from modern systems that provide energy efficiency. The recent response to COVID-19 and outdoor pollutants such as wildfire smoke required changes to ventilation, air treatment and filtration. Energy-efficient buildings with sophisticated systems were able to make these changes more rapidly with minimal physical disruption.
With the higher ventilation rates required by American National Standards Institute/ASHRAE/American Society for Health Care Engineering Standard 170, Ventilation of Health Care Facilities; and the Facility Guidelines Institute’s Guidelines for Design and Construction of Hospitals, a typical hospital can find nearly 40% of its energy going to the reheating necessary to maintain comfort. Reheating energy can be reduced by designing a system that allows cooling with a warmer supply air. Reheating with a heat recovery chiller system also can significantly lower total energy use.
Except for small fast-food restaurants and greenhouse-growing facilities, existing hospitals are typically among the most energy-intensive buildings. But even these hospitals have an opportunity to drastically lower energy use by implementing conservation strategies.
Energy conservation strategies are best started by performing an energy audit to document the existing systems, HVAC and lighting control sequences, envelope systems and historical energy consumption meter data. An investment-grade or ASHRAE Level 2 audit will identify opportunities to lower energy, repair deficiencies, improve resiliency and strategize future improvements.
The energy audit will be a first step toward mapping out a sustainability/energy management plan that can then be used to find synergies between capital improvements that also will improve patient care. Energy improvements aligned with patient and staff satisfaction may have a better chance of approval, as a payback analysis can show how they contribute to staff retention and improved patient outcomes. One example is a control system upgrade from pneumatic controls to digital controls, which allows for real-time visibility from the management team and faster response to comfort and infection control issues.
Some energy reduction strategies can be achieved simply by reprogramming the building control system for more efficient and intelligent operation. Significant results also can be achieved through commissioning to ensure that existing systems are operating as efficiently as intended. An independent commissioning team or facility staff with the appropriate training and skill set can perform the commissioning. This scenario emphasizes the importance in hospitals of a functioning digital control system operating the mechanical-electrical-plumbing systems.
Preventive maintenance (PM) programs that ensure the building systems are fully operational also contribute to energy efficiency. PMs are much more than filters, belts, bearings and lighting components; they include sensor calibration and cleaning, and an intimate understanding of system function.
Today’s building engineers must have sophisticated abilities that are not always easy to find. Competition from high-profit business sectors is not making it easy for hospitals to fill the roles necessary to operate their buildings, but resources spent here can have payback in energy reduction.
Some facilities have created a new role of energy manager to implement and maintain an energy management plan (EMP). In fact, Washington state’s new clean buildings law requires facilities greater than 50,000 square feet in area to implement an EMP as early as 2026.
Real-world example
As one of the largest health care providers in the Pacific Northwest, Providence has committed to environmental stewardship in its development activities, according to Geoff Glass, PE, CEM, senior manager for energy and sustainability, and Erin Couch, AIA, architectural standards and design director.

Providence’s “WE ACT” emissions-reduction acronym appears on many of its materials.
Graphic courtesy of Providence
From materials standardizations to participating in design for energy management, Providence is engaged for each facility. A few examples include:
- Emissions reduction using the acronym WE ACT (waste, energy/water, agriculture/food, chemicals and transportation).
- Health and resilience by helping to build climate resilience in the communities Providence serves.
- Commitment and engagement through alignment with Providence’s mission and core values, education and communication.
A 2017-2019 tenant improvement project designed by DLR Group | Salus and P2S Inc. at the Providence-affiliated Swedish Issaquah Medical Center in Washington illustrated the complexities of working in a highly energy-efficient facility — even one that is now 10 years old.
The project completed two final shelled floors to provide new intensive care beds and medical specialty beds (a combination of psych and medical-surgical). Materials used when constructed were state-of-the-art and highly appealing aesthetically. Matching the existing materials with the new patient units would be difficult and needed to be cost-effective.
The hospital is an acute care facility that is also an excellent example of energy efficiency and the ventilation systems had to meet and integrate with their energy reduction strategies and systems. For example, the variable air volume terminal reheat units were sized for low water temperatures to maximize the functionality of the heat recovery chiller, in some cases requiring oversized three-row coils.
The facilities management team needed to be very familiar with the control system to integrate the new equipment into its temperature reset and control algorithms. The team worked closely with the design and construction team to ensure that the systems operated as intended after the additional floors were completed and commissioned. That commitment has enabled Swedish Issaquah to reduce energy intensity by nearly 15% to a level near 100 kilo-British thermal units per square foot per year.
Constant improvement is possible when a health care facility energy manager is very involved with operations and preventive maintenance. Meeting the goals of carbon reduction, zero-carbon or low-energy consumption requires a team response that includes facility managers, energy managers, engineers, architects and contractors committed to the lowest possible energy use.
Providence is already active along this path by measuring the results of these actions starting in 2020. With both a published “Providence’s Climate Action Plan” and a design materials standard called “PSJH-REH-1008 Environmentally Preferable Purchasing,” Providence has shown the possibilities of a commitment to healthier hospital facilities and a public partnership for sustainability.
“We are proud of this work and committed to creating and supporting healthy communities wherever we serve,” states Rod Hochman, M.D., Providence’s CEO and president, on the system’s website. “I hope you will join me in supporting our efforts and doing what you can to drive down our own pollution, as together, we build Health for a Better World.”
Best opportunity
Because of the unique nature of their use, hospitals and other health care projects bring many considerations beyond those of a typical commercial building. Factors having a higher degree of need (e.g., increased design/functional flexibility, indoor air quality, energy use) may require extended reviews prior to selection.
Funding for facilities is difficult to get and faces a tremendous amount of competition for how to use it. Trying to find solutions that can blend energy reduction with other benefits may be the best opportunity to share the available dollars.
Introducing sustainable practices to large, energy-intensive hospitals is a complicated task but one that can reap significant energy reductions. Much depends on whether the project is a new building or a renovation/addition to an existing building. Many aspects, such as transportation factors, habitat protection, and availability of energy and water sources, relate primarily to new project developments.
While there are other sustainability factors to be considered for a facility, some may not lend themselves easily to use in any specific project. For example, aspects such as site selection and location, transportation availability, habitat protection, and availability of energy and water sources, are related to a new project development.
As noted, however, many health care facilities are well down the path of developing their own sustainability standards and creating some type of environmental policy in their communities. Those looking to start a dialogue with their hospital should look first into the steps they’ve already taken.
The importance of resiliency
Recent wildfires and tornadoes on the West Coast have reinforced the need for resiliency contingency planning and implementation. As the climate changes, health care facility professionals must prepare for the inevitable natural disaster that disrupts operations. Resiliency enhancements also can contribute to sustainability goals.
Hospitals must maintain disaster contingency plans, and it may be time to revisit those plans to ensure they meet the anticipated response. Considerations include the following:
- Accurate contingency planning documents that specify valve locations as well as shutdown and startup procedures that may be required to secure a building for weather, fire or other events.
- Water and waste collection tanks to maintain operation after a service failure.
- Microgrid power systems, which can provide operational confidence during a power failure and cost certainty of energy use during normal operations. Backup power systems are becoming increasingly important due to preventive power blackouts during high winds where the risk of wildfires is significant.
- Backup fuel to maintain kitchen operations to allow the hospital to provide disaster relief at a crucial time. Natural gas-fired cooking equipment can be used with a mixture of air and propane or transitioned to electric cooking equipment.
From the legal perspective, the American Institute of Architects (AIA) Resilience and Adaptation Advisory Group is developing forms addressing these same ideas — resiliency and climate risk — for the design professional to use.
As discussed in the AIA guide, Hazard and Climate Risk: a user’s guide and form for acknowledging risk, they will assist in working with project owners to identify development of concepts noted above and possible improvements to the structure and site design process.
Likewise, state laws and local building codes receive regular updates directly tied to the health, safety and welfare of the occupants of the structures. Recently, states and local municipalities have begun including language in those updates tied to climate change. Insurance firms also have begun to assess claims made and apply in court cases the need for design professionals to be responding to the world’s changes in the environment.
Dale A. Anderson, AIA, LEED AP, EDAC, ACHA, is architect and principal at DLR Group | Salus, and Darren M. Schwend, PE, HFDP, LEED AP BD+C, is associate principal at P2S Inc. They can be reached at dale.anderson@dlrgroup.com and darren.schwend@p2sinc.com.




