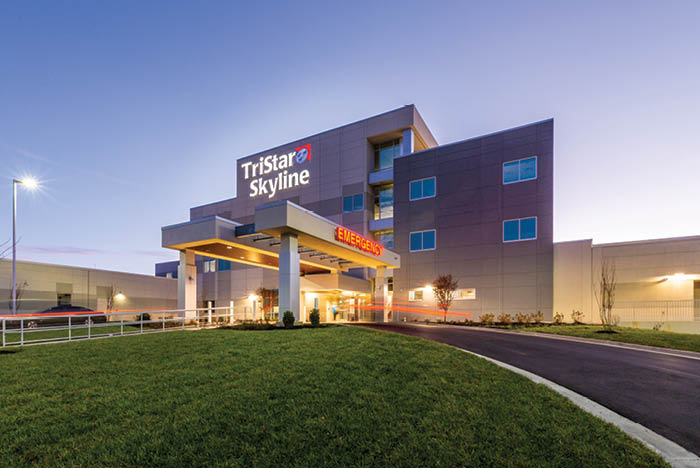Design brings consistent quality

Image by Alyssa Cox
The TriStar Skyline Medical Center expansion project fills a critical gap in emergency services that includes a new emergency department walk-in patient entrance and a low-acuity patient care unit featuring the new “immediate bedding process” to ensure patients have the highest level of care when they need it most.
The expansion also provides an additional 62 licensed beds that contain a medical-surgical unit, medical intensive care unit and neurointensive care unit.
The interior design language of the project exhibits a “rustic modern” approach, while showcasing the history of Nashville. This is evidenced by the historic and modern-day photos the design team incorporated into the decorative panelized walls throughout the new addition.
The design and construction techniques for the project included a number of prefabricated modules to help speed construction and maintain building consistency. Modular components include patient toilet rooms, patient room/exam room headwalls and footwalls, and exterior wall panels.
By integrating these elements into the design, it not only allowed an accelerated construction schedule but also incorporated a standardization and predictable quality in the finished product.
WANT TO BE FEATURED? Visit the American Society for Healthcare Engineering's Architecture for Health Showcase to learn more about participating.




