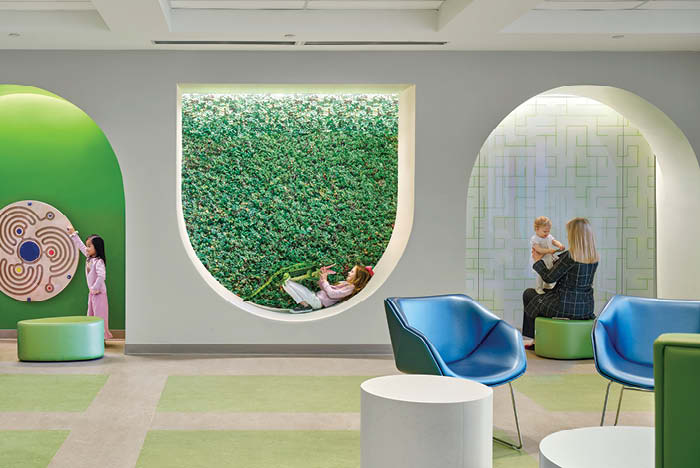Designed for autism-friendly experience

Removing visual clutter creates a calm space.
Image courtesy of Perkins&Will
Hyper- or hyporeactivity to sensory input are among the traits of autism, with sensitivity to sounds, textures and light common among individuals on the spectrum. By considering how these factors influence autistic individuals’ experiences of a building, the design team behind the Medical University of South Carolina (MUSC) Shawn Jenkins Children’s Hospital and Pearl Tourville Women’s Pavilion in Charleston were able to create what they are calling one of the country’s most autism-friendly hospitals. By prioritizing input from parents with children on the autism spectrum to develop their design, the team was able to create a building that is more calming to all occupants.
Research indicates that modulating features of the physical environment — through careful attention to spatial arrangement, acoustics, lighting, air quality, furnishings and finishes — can help autistic building occupants relax and focus. So, to design the 10-story, 250-bed patient tower, designers with Perkins&Will, in collaboration with McMillan Pazdan Smith Architecture, reoriented their approach to the sensory environment.
The MUSC project addresses a range of potentially overwhelming environmental triggers, including visual clutter and excessive noise. This includes such touches as the removal of automatic flushers and hand dryers in bathrooms, and lighting controls that can be adjusted by the patient.
In addition, the facility’s designers rethought travel paths. Wayfinding that uses landmarks helps orient individuals by providing a clear objective toward which to move. In the case of the Shawn Jenkins Children’s Hospital, those landmarks include graphic walls developed by local artists and distinct colors used for each floor.
Art is also a key component of the Child Life Play Atrium, a sensory room developed for MUSC’s Child Life program. A custom mural by Sisal Creative, a team of Charleston artists, integrates small objects to capture children’s attention in a game of “I Spy.”
This family-centered design approach extends to the rest of the hospital, where rooms use the color tones and textures of Charleston beach houses to create a homelike feel. In the Women’s Pavilion, 12 couplet care rooms allow nursing teams to care for mothers and newborns in the same space.




