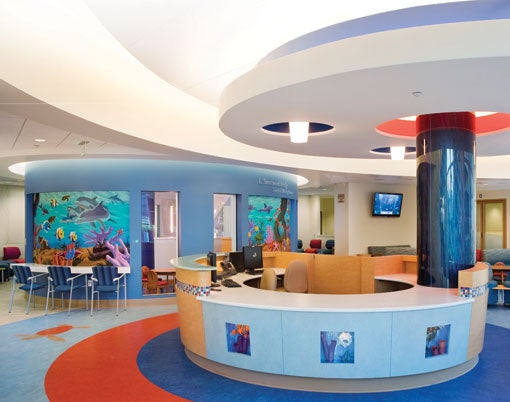A colorful sight to 'sea'

Facility: Rady Children's Hospital Acute Care Pavilion
Location: San Diego
Architect: Anshen + Allen
Interior design: Aesthetics Inc.
The waiting room outside the surgery area at Rady Children's Hospital Acute Care Pavilion in San Diego is awash with playful, bright images and colors of the sea.
Everything from the artwork on the walls, flooring and even the furniture and upholstery reflect the pavilion's "Sea to Space" design theme throughout all four floors.
The highly integrated design by Aesthetics Inc. features wayfinding themes that are reflected in the art, and the art complements interior textures and colors. The result is a calm and peaceful healing journey with a wealth of fun and uplifting details.
The 279,000-square-foot addition to the hospital includes 16 operating room suites, a neonatal intensive care unit with individual patient rooms and 146 patient rooms that feature a sleep-over family zone. The $260 million facility is one of California's first LEED-certified acute care hospitals.
To submit a Last Detail case for consideration, contact Jeff Ferenc at jferenc@healthforum.com.




