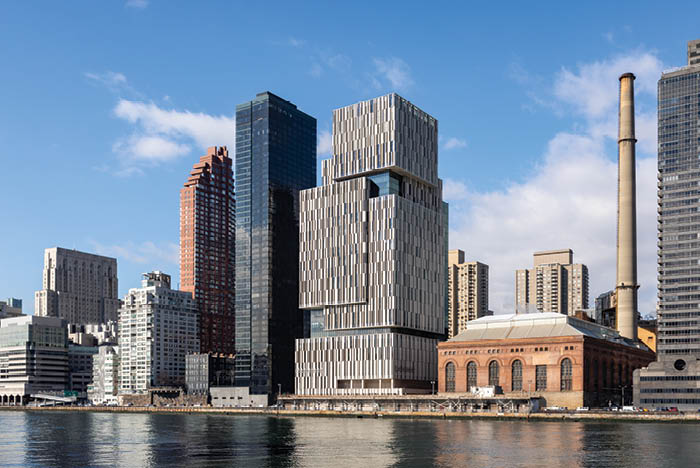Pandemic adds considerations for health care facility planning
While some hospitals are more prepared than others in terms of disaster planning, no one could have foreseen the magnitude of the COVID-19 crisis when it hit the U.S. in early 2020.
“Hospitals were all over the board in terms of being prepared for the pandemic,” says Jonathan Flannery, FASHE, FACHE, senior associate director of advocacy for ASHE. “In a general sense, some were way ahead of the curve and had already been designing for a pandemic, while others were built in the 1950s and haven’t made a major upgrade in years.”
Media reports of hospitals on the front lines of the pandemic struggling to keep up with patient surge painted a sobering picture for other hospitals about the importance of designing for resiliency.
“People look to the hospital as a place of safety during a pandemic or any other crisis. Hospitals have to be prepared as much as possible,” says Brad Pollitt, AIA, vice president of facilities at University of Florida Health, Gainesville.
When the pandemic broke out, designers and architects across the U.S. stepped up to aid the hardest hit hospitals whose bed capacity had been pushed to the limit. Dallas-based HKS Inc. expedited a design plan to convert structures like hotels and convention centers into patient care areas.
Resources
For example, HKS partnered with the U.S. Army Corps of Engineers to convert the convention center in Detroit to a 1,000-bed temporary field hospital in Novi, Mich., among other projects. The project was completed in just 15 days.
“Design firms began to react to COVID-19 right away,” says Norman Morgan, AIA, principal and regional director at HKS, in mid-April. “And through this experience we are coming away with strategies preparing for the next pandemic.”
Post-COVID-19, hospitals preparing for the next pandemic will be focusing primarily on flexibility and capacity in patient rooms and having the ability to convert a room into an intensive care unit if necessary, Morgan says. Certain areas of the hospital should be isolated with separate air handler units and air filtration systems to mitigate cross-contamination, he says.
New strategies for alternate sites are already emerging. In response to the COVID-19 pandemic, the American Institute of Architects (AIA) moved quickly to organize a task force that developed a COVID-19 alternate care sites assessment tool to facilitate information sharing and developing of best practices for responding to COVID-19 and future pandemics, according to the AIA website at www.aia.org.
“This tool is geared toward flexible and rapid decision making during a public health pandemic,” says task force chair Molly Scanlon, Ph.D., FAIA, FACHA, who is an environmental health scientist at Phigenics, Warrenville, Ill.
“Our goal was to synthesize decades of health care knowledge and experience into a checklist reflecting the key essential elements of health care operations to reduce risk and increase safety at an alternate care site,” she says.





