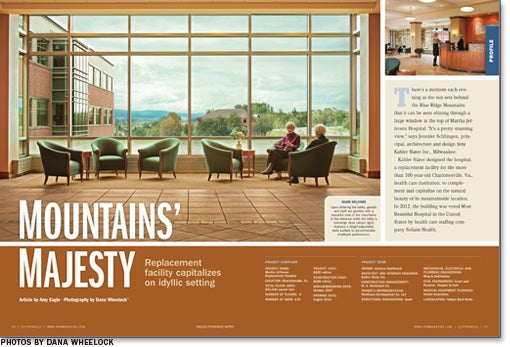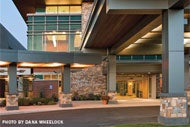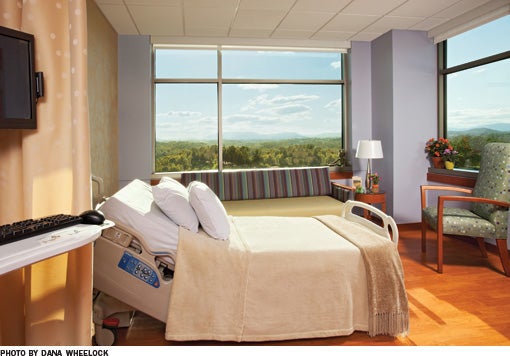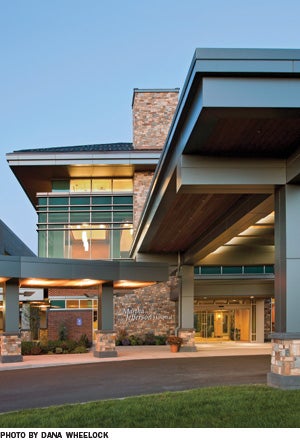Mountains' majesty

Project Overview
- Project Name: Martha Jefferson Replacement Hospital
- Location: Charlottesville, Va.
- Total floor area: 540,000 square feet
- Number of floors: 6
- Number of beds: 176
- Project cost: $305 million
- Construction cost: $228 million
- Groundbreaking date: October 2007
- Opening date: August 2011
Project Team

View "Martha Jefferson Hospital | Charlottesville, Va." Gallery
- Owner: Sentara Healthcare
- Architect and Interior Designer: Kahler Slater Inc.
- Construction Management: M. A. Mortenson Co.
- Owner's Representative: Matthews Development Co. LLC
- Structural Engineering: Graef
- Mechanical, Electrical and Plumbing Engineering: Ring & DuChateau
- Civil Engineering: Graef and Rummel, Klepper & Kahl
- Medical Equipment Planning: Korbel Associates
- Landscaping: Nelson Byrd Woltz
There's a moment each evening as the sun sets behind the Blue Ridge Mountains that it can be seen shining through a large window at the top of Martha Jefferson Hospital. "It's a pretty stunning view," says Jennifer Schlimgen, principal, architecture and design firm Kahler Slater Inc., Milwaukee.
Kahler Slater designed the hospital, a replacement facility for the more than 100-year-old Charlottesville, Va., health care institution, to complement and capitalize on the natural beauty of its mountainside location. In 2012, the building was voted Most Beautiful Hospital in the United States by health care staffing company Soliant Health.
"From the beginning of the design process, it was our aim to provide our patients, visitors and staff with a comfortable, pleasant atmosphere," says Jim Haden, president, Martha Jefferson. The hospital believes this type of environment improves patients' overall experience and outcomes, especially when accompanied by advanced clinical services.
"Now that we are settled into our new space, it is clear our new facility has allowed us to provide a greater level of personalized patient care, as well as increase our clinical capabilities and provide for superior outcomes," Haden says.
Meeting patient needs
Faced with a local population that is growing and aging, and a facility that was becoming outdated and undersized, Martha Jefferson decided to rebuild on a new site. The new facility was relocated to a 242-acre business park two miles from the existing hospital. The business park includes a number of professional buildings that attracted area physicians, averting the need for the hospital to build a medical office building as part of the replacement project. Amenities like a hotel, banks, restaurants and an art museum also are nearby.
The hospital exterior features natural stone and a low-profile entrance with a pitched roof — a noninstitutional appearance meant to provide an intimate, soothing welcome.
"As you walk in the front door, you're immediately presented with a beautiful view of the property," says Schlimgen. This is a principle borrowed from the hospitality industry for fine property design, she says. Floor-to-ceiling windows allow mountain views to serve as a dramatic backdrop for a relatively simple, understated lobby design.
Computer work alcoves, a small café, and a retail area that includes image recovery resources for cancer patients and lactation consulting services, are located just off the lobby. Patients are greeted and their needs are begun to be met as soon as they enter the building, Schlimgen says.
The main hospital dining room is one floor above the lobby. This location, at the top of the entry pavilion, is out of the way of patient traffic and affords major views in three directions. The one-and-a-half-story space features a large fireplace and two dining rooms with a variety of seating options, including built-in banquettes.
The hospital is built into the side of a mountain [see sidebar, Page 19], with the patient units and diagnostic and treatment areas located at a lower elevation than the main entrance. In its position at the top of the building, the dining room is a beacon for the facility.

Attention to detail
The patient units also take advantage of the scenery, with family lounges at the entrance to each unit and small, glassed-in seating alcoves that offer panoramic views at the ends of the corridors. Similar glass bump-outs at the midpoint of the patient units serve as staff lounges. "We wanted our caregivers to have a place to go that is comforting, so they can do their job well," says Barbara Elias, director of service line development at Martha Jefferson and director of the replacement hospital project.
The patient units were built to enhance caregiver efficiency and effectiveness. Major supplies are stored near the point of care to allow nurses to be closer and more attentive to their patients [see sidebar, Page 21].
Patient rooms were designed through a collaborative process in which staff, patients and community members tested and reviewed design mock-ups. "Features were incorporated based on that in-depth input," says Elias. As an example, she notes an additional leaf in the door to each patient room and bathroom, which opens automatically to provide room for caregivers and patients to pass through alongside IV poles or other medical equipment.

Specialty services
A cancer center with radiation oncology and medical oncology services is horizontally integrated with the oncology inpatient unit. Chemotherapy patients have a range of options for receiving treatment, from group infusion rooms with a social atmosphere to individual treatment rooms.
A Surgical Interventional Procedural Center (SIPC) cohorts the facility's main technology programs, which have similar engineering requirements for ventilation, power and sterility. This design allows the hospital to share prep and recovery areas, as well as staff, for these services. Since moving to this design, the hospital's on-time starts for surgeries and procedures are up and staff overtime is down.
Setting the standard
At the outset of design, team members determined they wanted the project to set the standard for clinical quality and personal health care. According to Ronald Cottrell, vice president of planning at Martha Jefferson, the patient experience at the new hospital is "transformational." He says, "I think it has been inspiring for all of our caregivers to be able to deliver that hands-on experience in a facility that is fully designed to support their work."
Amy Eagle is a freelance writer based in Homewood, Ill., who specializes in heath care-related topics. She is a regular contributor to Health Facilities Management.
Sidebar - Design provides human scale, institutional presence
Sidebar - Larger footprint, fewer footsteps
Sidebar - SPEC SHEET




