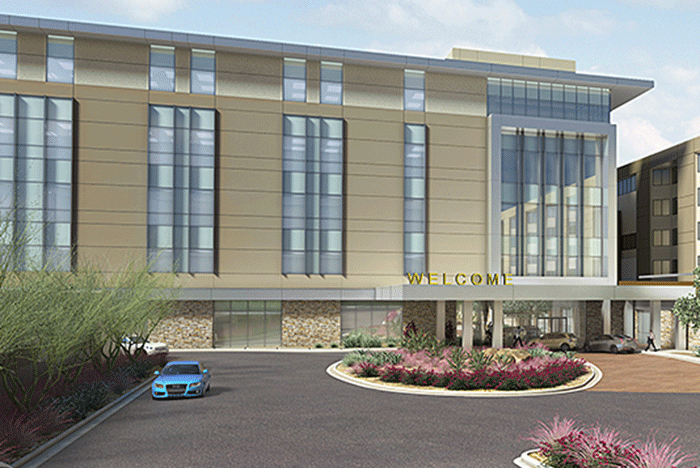Building for a bright future

Sunrise Hospital, part of the Sunrise Health System, is building a new 240,000-square-foot addition consisting of a five-story tower that will become the new front door to the campus and a Level II trauma center emergency department (ED).
The new ED will consist of 77 treatment rooms, and the hospital expects to serve 165,000 patients a year, making it the busiest ED in Nevada.
The upper floors include a 36-bed intensive care unit, a 36-bed medical-
surgical unit and two shelled floors for future bed needs. A new rooftop helipad will be added with direct access to the trauma center.
The design incorporates many innovations in an effort to speed construction, including prefabricated components for exterior wall panels, headwalls, footwalls and bathroom pods that promote the standardization of design and construction, while improving the efficiency in the project delivery and the health care delivered inside.
The central plant will be upgraded to accommodate the existing campus, the addition and the future buildout. The campus exterior will be re-cladded to complement the tower and create a new facade revealing a new signature presence for the hospital.
WANT TO BE FEATURED? Visit the American Society for Healthcare Engineering's Architecture for Health Showcase to learn more about participating.




