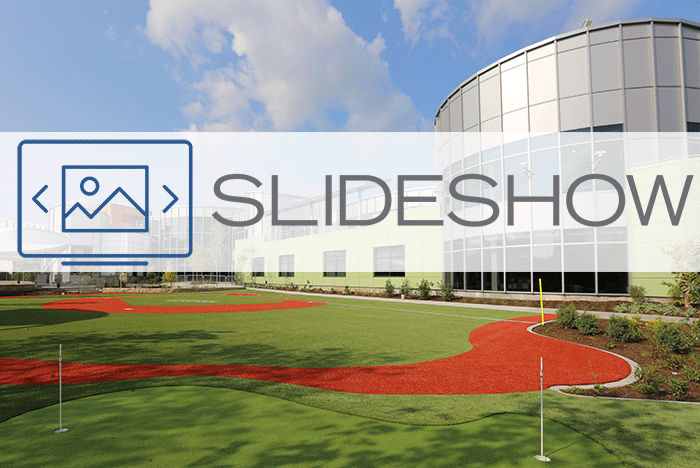Children's hospital ready to play ball
Ranken Jordan Pediatric Bridge Hospital focused on three things during its 75,000-square-foot expansion project: Form, function and fun.
In terms of form, eye-catching features of the hospital include expansive windows, open spaces with soaring ceilings and a glass and metal curtainwall with a parapet roofline. When it comes to functionality, the three-story facility is the only specialty extended-stay pediatric rehabilitation hospital in Missouri.
The fun comes through areas that provide safe space for children of all abilities to express themselves through sports and play, including an outdoor recreation area built by McCarthy Building Cos.
The focal point of the Ranken’s outdoor recreation area is the baseball field donated by the Catch 22 Foundation. The 5,700-square-foot adaptive and accessible synthetic grass field is built to scale and is approximately one-half the size of a standard Little League T-ball field.
St. Louis-based Turf Life LLC, a maintenance company for synthetic surfaces, painted the entire field with bases, a pitcher’s mound and perimeter lines, as well as logos and stencils, to resemble an actual field while maintaining the integrity of the flat surface for total accessibility for kids with a range of mobility challenges.
The multipurpose field can be used to play other sports, such as soccer, and the barrier-free design enables kids who have previously not been able to play sports because of limited the opportunity to participate in games to the best of their abilities.
In addition, an approximately 800-square-foot area features two synthetic grass putting greens with a total of six holes. A tee box for the putting green doubles as home base on the field. The new putting green will enable PGA golfer Kevin Corn to conduct his weekly golf lessons outdoors.
Other features of the outdoor recreation area include a concrete-paved 588-foot-long footpath, two large lookout areas and an additional patio, hardscape areas and two dry creek beds.





